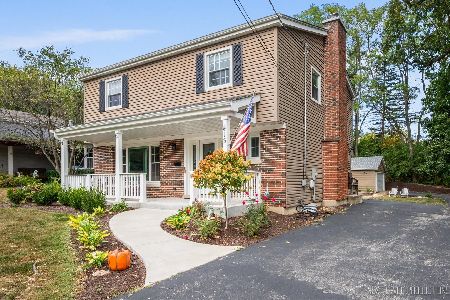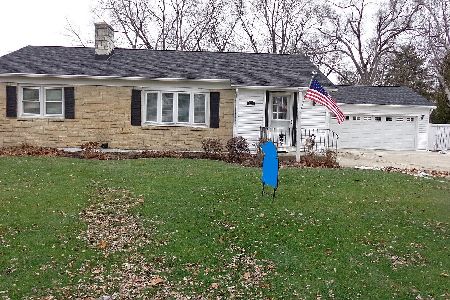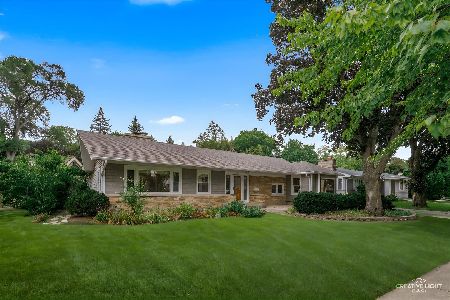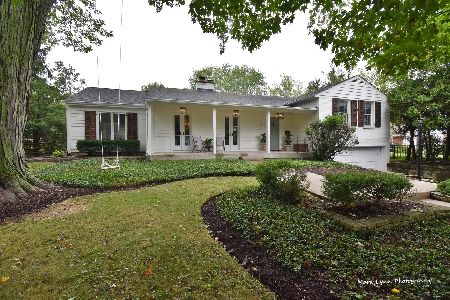724 Hawthorne Lane, Geneva, Illinois 60134
$635,500
|
Sold
|
|
| Status: | Closed |
| Sqft: | 3,474 |
| Cost/Sqft: | $180 |
| Beds: | 4 |
| Baths: | 3 |
| Year Built: | 1976 |
| Property Taxes: | $13,357 |
| Days On Market: | 1659 |
| Lot Size: | 0,29 |
Description
Beautiful South West in town Geneva home desgned by the architect William Magill Thompson sits on a lovely peaceful street in the most coveted neighborhood. This classic Saltbox 3,474sq foot home has been meticulously maintained and has an amazing private backyard perfect to relax in after a long day. With everything Geneva has to offer restaurants, shopping, biking, and walking trails, and the train are a 2-minutewalk away.
Property Specifics
| Single Family | |
| — | |
| — | |
| 1976 | |
| Full | |
| CUSTOM | |
| No | |
| 0.29 |
| Kane | |
| — | |
| — / Not Applicable | |
| None | |
| Public | |
| Public Sewer | |
| 11136196 | |
| 1210177009 |
Property History
| DATE: | EVENT: | PRICE: | SOURCE: |
|---|---|---|---|
| 10 Sep, 2021 | Sold | $635,500 | MRED MLS |
| 7 Jul, 2021 | Under contract | $625,000 | MRED MLS |
| 6 Jul, 2021 | Listed for sale | $625,000 | MRED MLS |
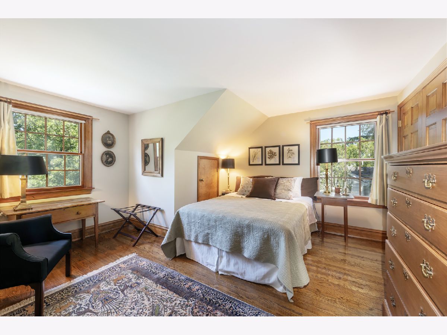
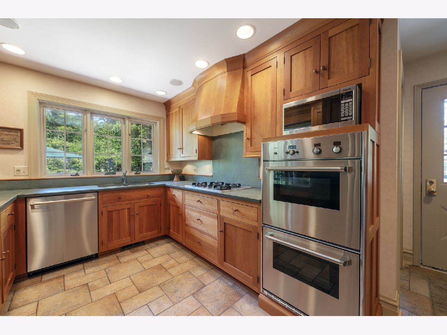
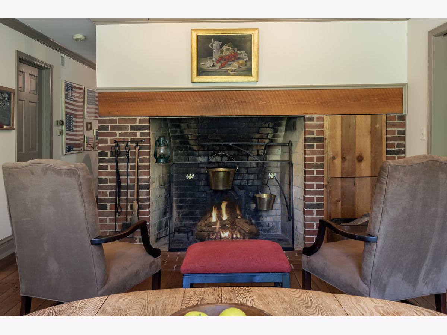
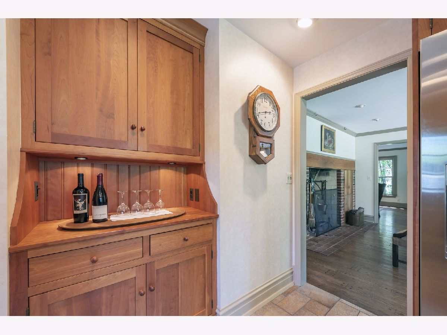
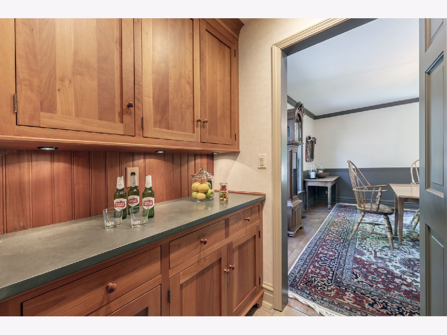
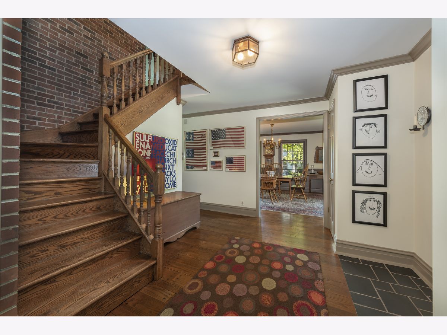
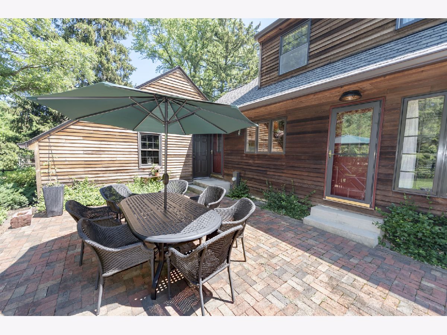
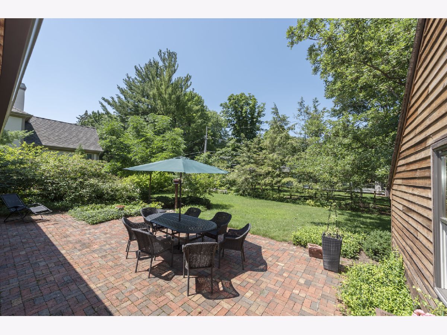
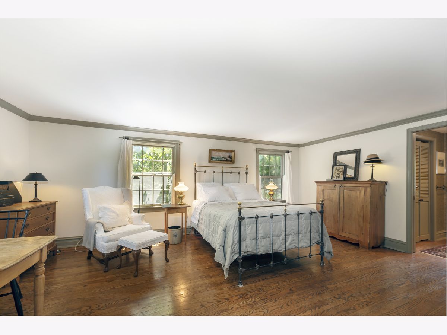
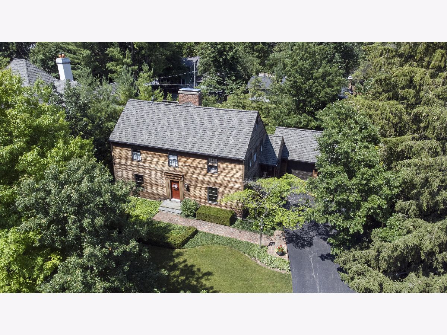
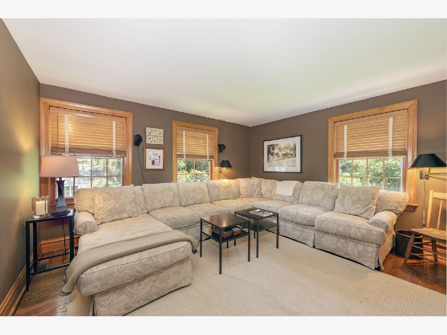
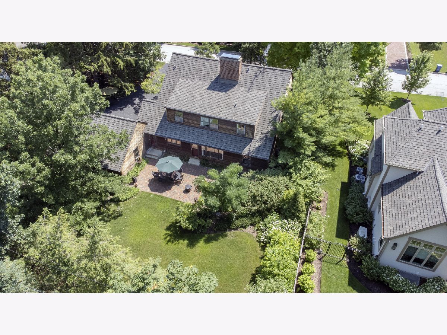
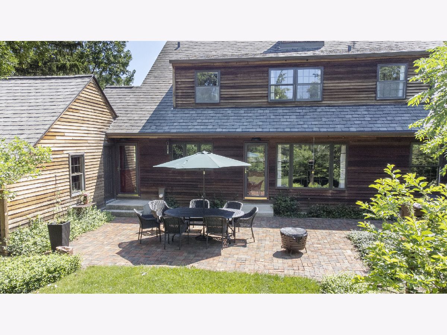
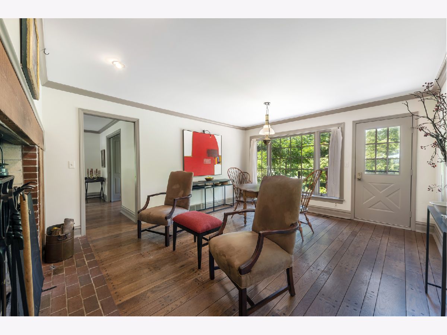
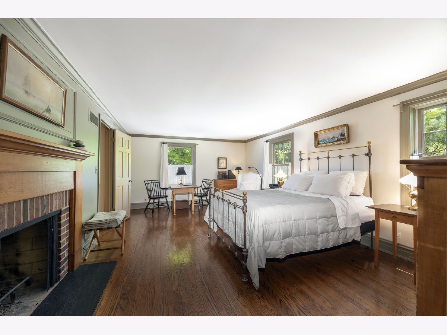
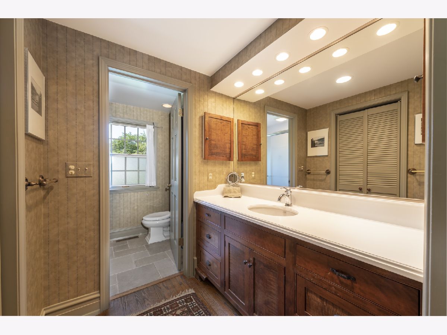
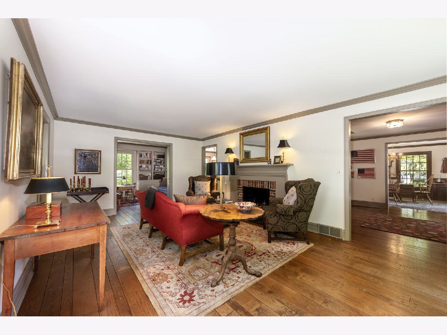
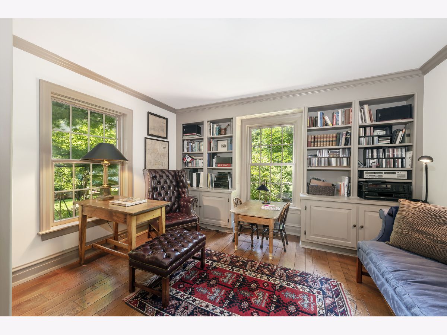
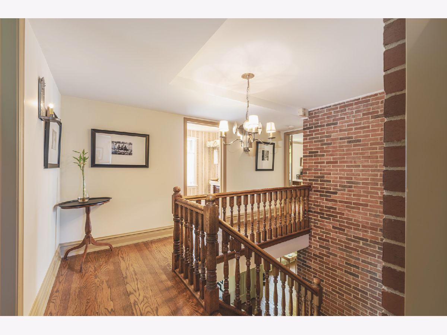
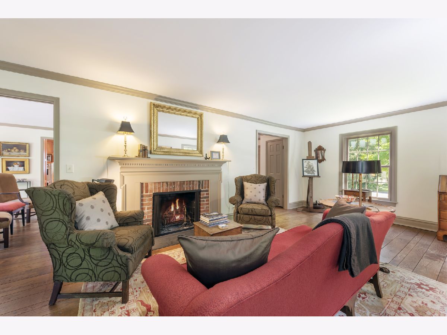
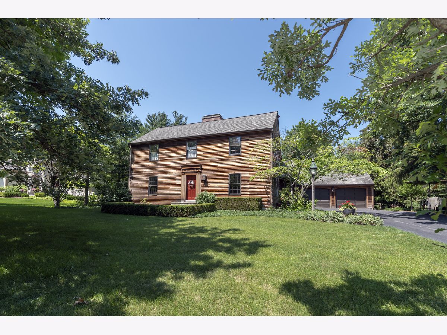
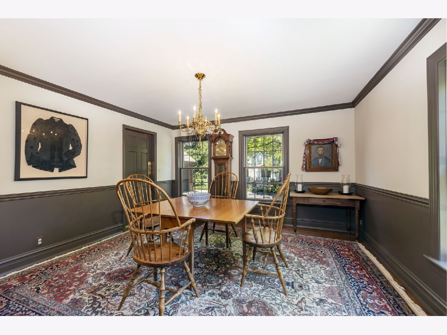
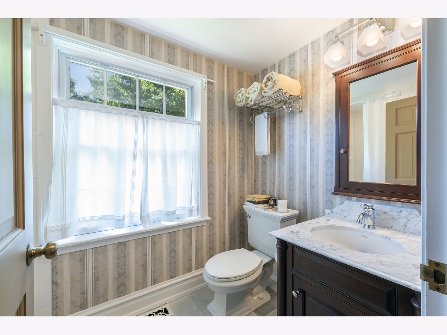
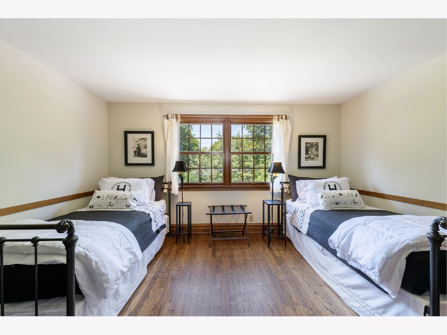
Room Specifics
Total Bedrooms: 4
Bedrooms Above Ground: 4
Bedrooms Below Ground: 0
Dimensions: —
Floor Type: Hardwood
Dimensions: —
Floor Type: Hardwood
Dimensions: —
Floor Type: Hardwood
Full Bathrooms: 3
Bathroom Amenities: Double Sink
Bathroom in Basement: 0
Rooms: Foyer
Basement Description: Unfinished
Other Specifics
| 2 | |
| — | |
| — | |
| — | |
| — | |
| 127X101X127X101 | |
| — | |
| Full | |
| Hardwood Floors, Walk-In Closet(s) | |
| Double Oven, Microwave, Dishwasher, Refrigerator, Washer, Dryer, Disposal, Stainless Steel Appliance(s) | |
| Not in DB | |
| — | |
| — | |
| — | |
| Wood Burning |
Tax History
| Year | Property Taxes |
|---|---|
| 2021 | $13,357 |
Contact Agent
Nearby Similar Homes
Nearby Sold Comparables
Contact Agent
Listing Provided By
Baird & Warner Fox Valley - Geneva

