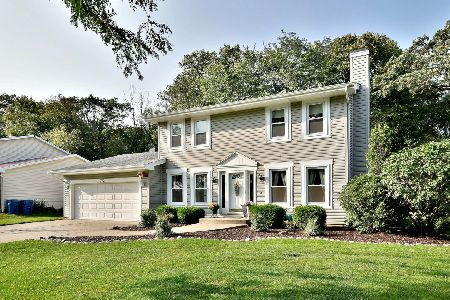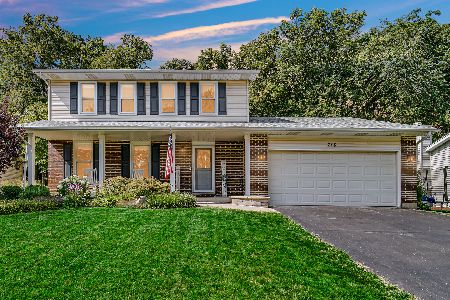712 Holly Drive, Bartlett, Illinois 60103
$277,000
|
Sold
|
|
| Status: | Closed |
| Sqft: | 2,289 |
| Cost/Sqft: | $122 |
| Beds: | 5 |
| Baths: | 3 |
| Year Built: | 1986 |
| Property Taxes: | $8,442 |
| Days On Market: | 4177 |
| Lot Size: | 0,19 |
Description
Thoroughly updated home backs to wooded area & sides to park & lake view. Stunning family room addition has vaulted ceiling, slider to patio & finished basement. 1st floor laundry moved to basement, can be redone. All appliances stay. Ceramic entry & baths, Gleaming hardwood plus granite in Kitchen. 1st floor bedroom has built in storage, being used as an office. HVAC & hwh, 2014. Siding,Roof 2005. Half mile to train
Property Specifics
| Single Family | |
| — | |
| Colonial | |
| 1986 | |
| Partial | |
| EXPANDED LEXINGTON | |
| No | |
| 0.19 |
| Cook | |
| Williamsburg Woods | |
| 0 / Not Applicable | |
| None | |
| Lake Michigan | |
| Public Sewer, Sewer-Storm | |
| 08706120 | |
| 06343040380000 |
Nearby Schools
| NAME: | DISTRICT: | DISTANCE: | |
|---|---|---|---|
|
Grade School
Bartlett Elementary School |
46 | — | |
|
Middle School
Eastview Middle School |
46 | Not in DB | |
|
High School
South Elgin High School |
46 | Not in DB | |
Property History
| DATE: | EVENT: | PRICE: | SOURCE: |
|---|---|---|---|
| 27 Dec, 2012 | Sold | $234,500 | MRED MLS |
| 18 Nov, 2012 | Under contract | $249,000 | MRED MLS |
| — | Last price change | $259,000 | MRED MLS |
| 11 Jul, 2012 | Listed for sale | $269,000 | MRED MLS |
| 2 Mar, 2015 | Sold | $277,000 | MRED MLS |
| 3 Dec, 2014 | Under contract | $279,000 | MRED MLS |
| — | Last price change | $285,000 | MRED MLS |
| 19 Aug, 2014 | Listed for sale | $295,000 | MRED MLS |
| 6 Nov, 2020 | Sold | $335,000 | MRED MLS |
| 18 Sep, 2020 | Under contract | $335,000 | MRED MLS |
| 17 Sep, 2020 | Listed for sale | $335,000 | MRED MLS |
Room Specifics
Total Bedrooms: 5
Bedrooms Above Ground: 5
Bedrooms Below Ground: 0
Dimensions: —
Floor Type: Carpet
Dimensions: —
Floor Type: Carpet
Dimensions: —
Floor Type: Carpet
Dimensions: —
Floor Type: —
Full Bathrooms: 3
Bathroom Amenities: —
Bathroom in Basement: 0
Rooms: Bedroom 5,Eating Area,Recreation Room
Basement Description: Finished,Crawl
Other Specifics
| 2 | |
| Concrete Perimeter | |
| Concrete | |
| Patio, Storms/Screens, Outdoor Fireplace | |
| Park Adjacent,Water View,Wooded | |
| 63X118 | |
| Pull Down Stair | |
| Full | |
| Vaulted/Cathedral Ceilings, Hardwood Floors, First Floor Bedroom | |
| Range, Microwave, Dishwasher, Refrigerator, Freezer, Washer, Dryer, Disposal | |
| Not in DB | |
| Sidewalks, Street Lights, Street Paved | |
| — | |
| — | |
| Wood Burning, Attached Fireplace Doors/Screen, Gas Log, Gas Starter |
Tax History
| Year | Property Taxes |
|---|---|
| 2012 | $8,630 |
| 2015 | $8,442 |
| 2020 | $8,730 |
Contact Agent
Nearby Similar Homes
Nearby Sold Comparables
Contact Agent
Listing Provided By
Coldwell Banker Residential Brokerage





