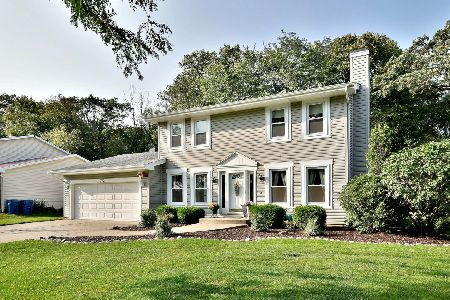716 Holly Drive, Bartlett, Illinois 60103
$430,000
|
Sold
|
|
| Status: | Closed |
| Sqft: | 1,786 |
| Cost/Sqft: | $235 |
| Beds: | 4 |
| Baths: | 3 |
| Year Built: | 1984 |
| Property Taxes: | $8,741 |
| Days On Market: | 579 |
| Lot Size: | 0,19 |
Description
Welcome to 716 Holly Drive Bartlett, an updated 4 bedroom 2.5 bath home with a private backyard. This house checks all the boxes! Walkable to downtown Bartlett Metra station, restaurants and parks. The kitchen has been remodeled top to bottom, with stainless steel appliances, white subway tile backsplash, granite countertops, upgraded cabinetry, and breakfast bar. There is plenty of space to spread out between the family room, dining room kitchen and living room all on the main floor. There are so many big ticket items the sellers have already taken care of for you, Roof 2022, Windows 2017/2018, primary bath remodel 2020, water heater 2023. Basement is 3/4 finished, currently used as a playroom and office, there is a small unfinished area for laundry and seasonal storage. Additional storage available in the vapor/moisture barrier crawl space. Other amenities include 2 car garage, storage shed 2023, wood deck recently stained, radon mitigation system in place.
Property Specifics
| Single Family | |
| — | |
| — | |
| 1984 | |
| — | |
| — | |
| No | |
| 0.19 |
| Cook | |
| — | |
| — / Not Applicable | |
| — | |
| — | |
| — | |
| 12093623 | |
| 06343040370000 |
Nearby Schools
| NAME: | DISTRICT: | DISTANCE: | |
|---|---|---|---|
|
Grade School
Bartlett Elementary School |
46 | — | |
|
Middle School
Eastview Middle School |
46 | Not in DB | |
|
High School
South Elgin High School |
46 | Not in DB | |
Property History
| DATE: | EVENT: | PRICE: | SOURCE: |
|---|---|---|---|
| 6 Aug, 2024 | Sold | $430,000 | MRED MLS |
| 30 Jun, 2024 | Under contract | $420,000 | MRED MLS |
| 25 Jun, 2024 | Listed for sale | $420,000 | MRED MLS |
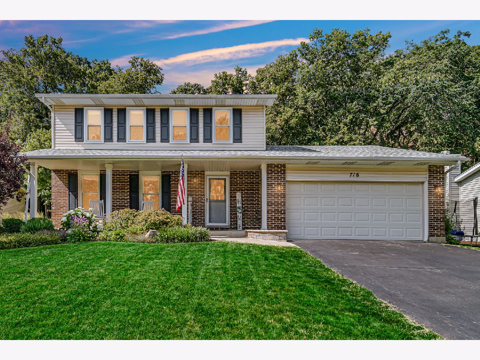
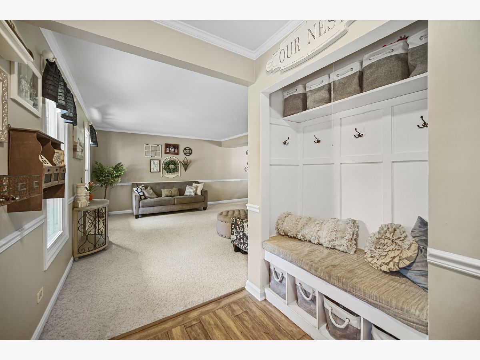
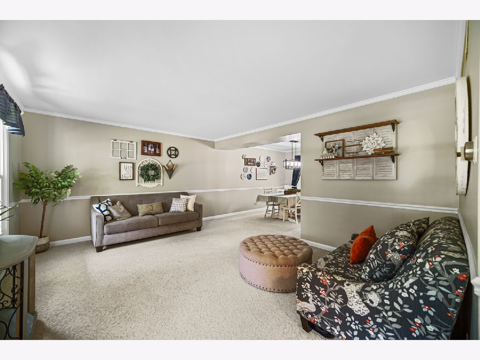
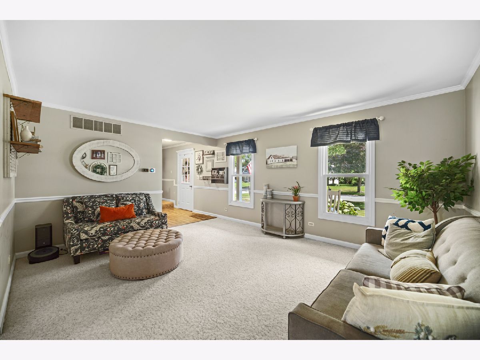
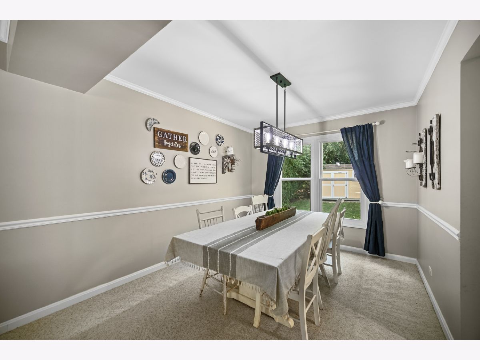
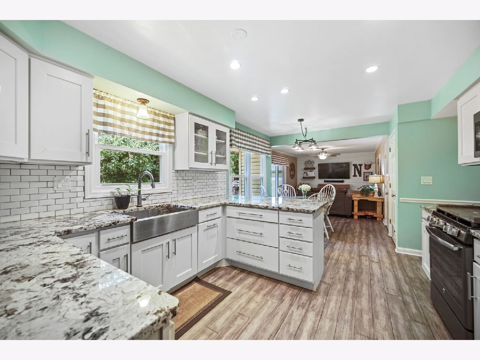
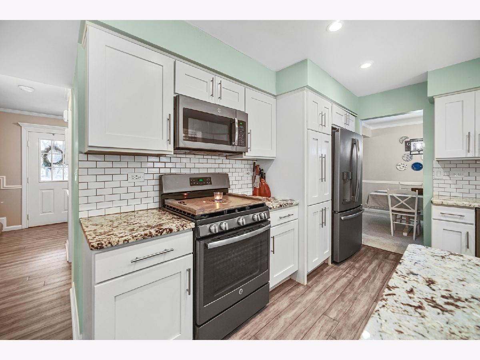
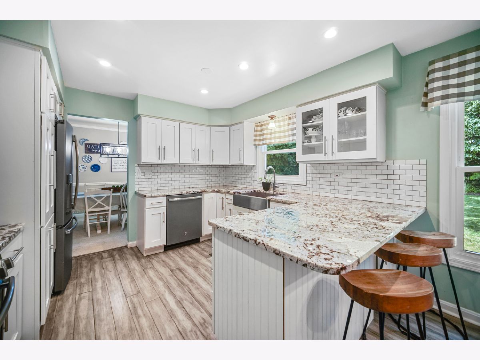
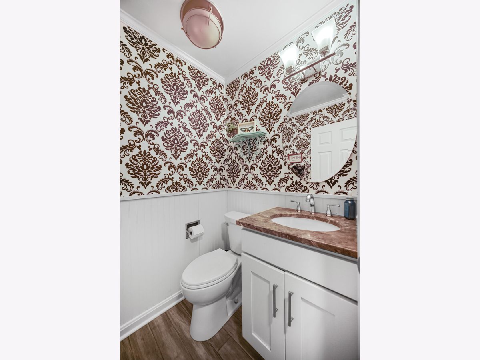
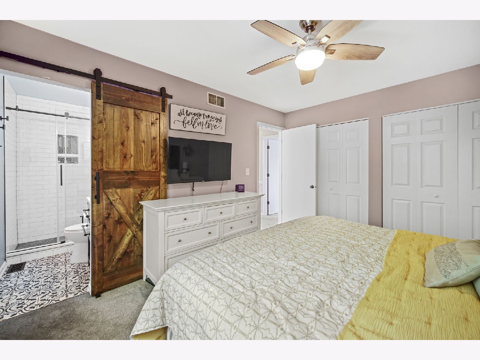
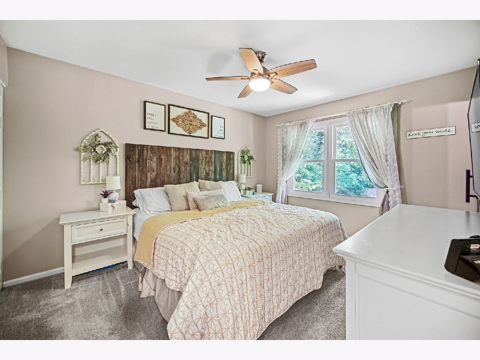
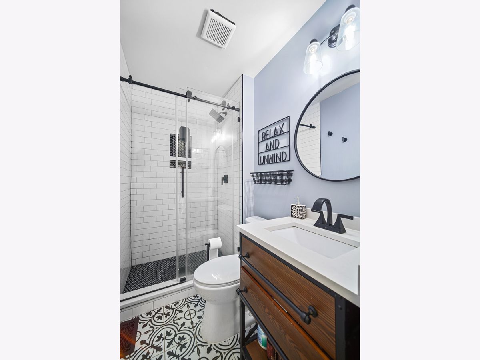
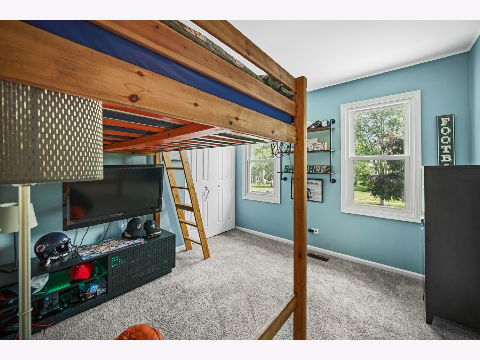
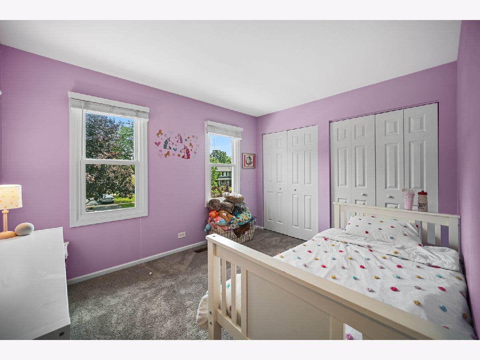
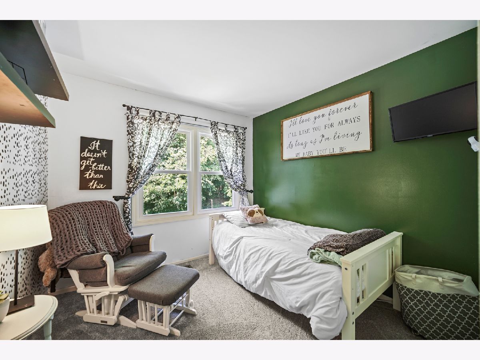
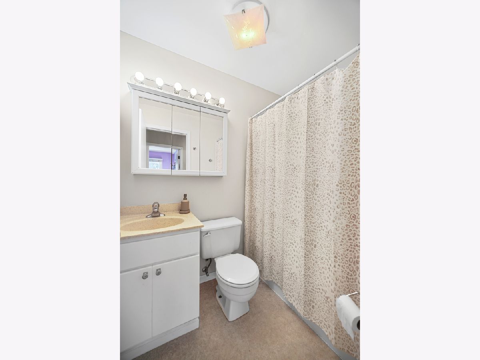
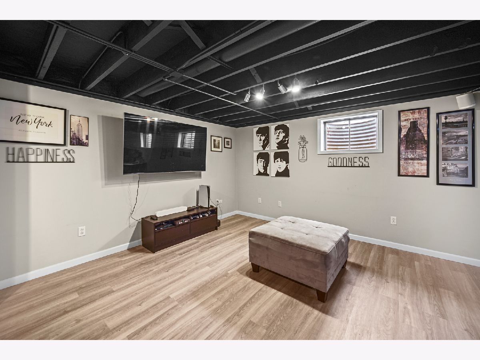
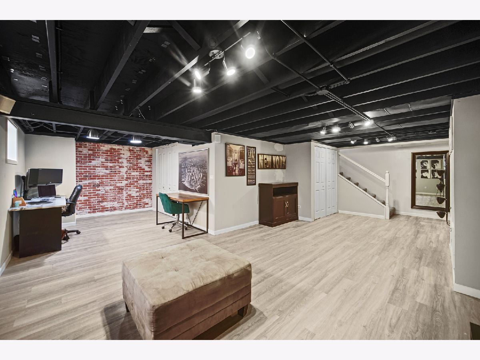
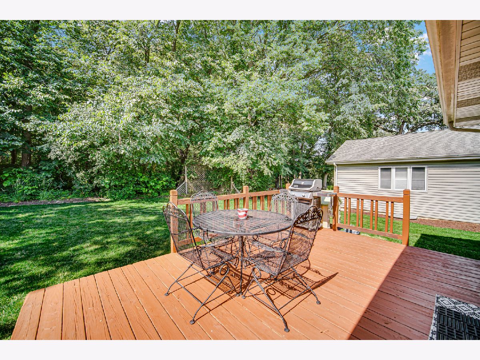
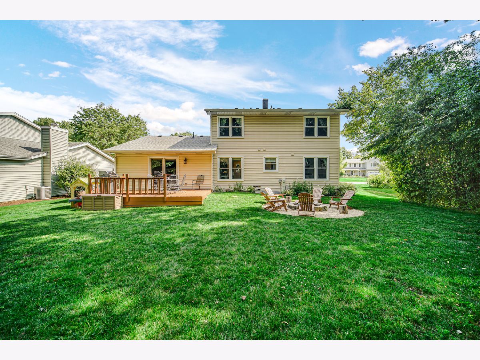
Room Specifics
Total Bedrooms: 4
Bedrooms Above Ground: 4
Bedrooms Below Ground: 0
Dimensions: —
Floor Type: —
Dimensions: —
Floor Type: —
Dimensions: —
Floor Type: —
Full Bathrooms: 3
Bathroom Amenities: —
Bathroom in Basement: 0
Rooms: —
Basement Description: Partially Finished
Other Specifics
| 2 | |
| — | |
| Asphalt | |
| — | |
| — | |
| 0.186 | |
| Full | |
| — | |
| — | |
| — | |
| Not in DB | |
| — | |
| — | |
| — | |
| — |
Tax History
| Year | Property Taxes |
|---|---|
| 2024 | $8,741 |
Contact Agent
Nearby Similar Homes
Nearby Sold Comparables
Contact Agent
Listing Provided By
Suburban Life Realty, Ltd.


