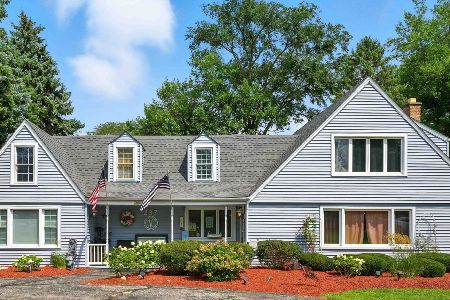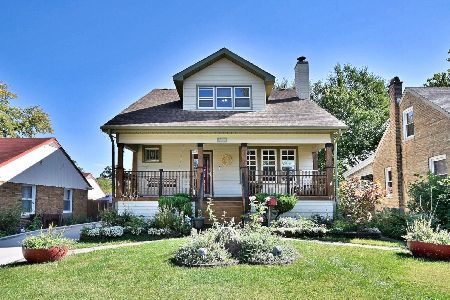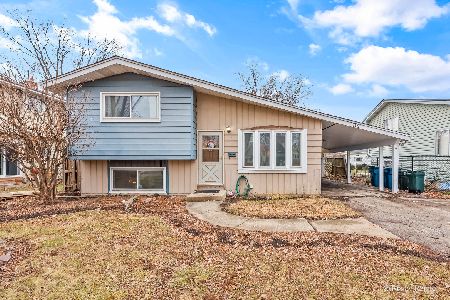712 Main Street, Bensenville, Illinois 60106
$280,000
|
Sold
|
|
| Status: | Closed |
| Sqft: | 1,500 |
| Cost/Sqft: | $190 |
| Beds: | 4 |
| Baths: | 2 |
| Year Built: | 1961 |
| Property Taxes: | $5,459 |
| Days On Market: | 1536 |
| Lot Size: | 0,17 |
Description
Excellent opportunity to own this spotless and freshly painted Cape Cod home in an ideal location at the end of a no pass through street, moments from O'Hare airport, Metra, Bensenville Water Park and Veterans Park.You'll really have it all! Spacious rooms feature stunning, and newly refinished hardwood floors, and staircase. Four total bedrooms~ two bedrooms and a full updated bath on the main level, and two bedrooms and another full bath with double sink on the second level, create an ideal In-law arrangement, separate gathering areas, a place for a quiet office, or just enough room for the kids to have their own space. Large combined kitchen and eating/dining area. Full unfinished basement is clean, painted, and awaits your finishing touches. Large fenced yard, concrete driveway and patio, and a two car insulated, drywalled, and painted detached garage. All NEW energy star windows and doors 2016. New roof and siding 2010. Close to schools, expressways, shopping, and restaurants! Come by and take a look today!
Property Specifics
| Single Family | |
| — | |
| — | |
| 1961 | |
| Full | |
| — | |
| No | |
| 0.17 |
| Du Page | |
| — | |
| — / Not Applicable | |
| None | |
| Public | |
| Public Sewer | |
| 11258760 | |
| 0314120010 |
Nearby Schools
| NAME: | DISTRICT: | DISTANCE: | |
|---|---|---|---|
|
High School
Fenton High School |
100 | Not in DB | |
Property History
| DATE: | EVENT: | PRICE: | SOURCE: |
|---|---|---|---|
| 1 Apr, 2010 | Sold | $195,000 | MRED MLS |
| 6 Mar, 2010 | Under contract | $199,000 | MRED MLS |
| — | Last price change | $215,000 | MRED MLS |
| 29 Dec, 2009 | Listed for sale | $215,000 | MRED MLS |
| 25 Jan, 2022 | Sold | $280,000 | MRED MLS |
| 12 Dec, 2021 | Under contract | $285,000 | MRED MLS |
| — | Last price change | $295,000 | MRED MLS |
| 5 Nov, 2021 | Listed for sale | $295,000 | MRED MLS |
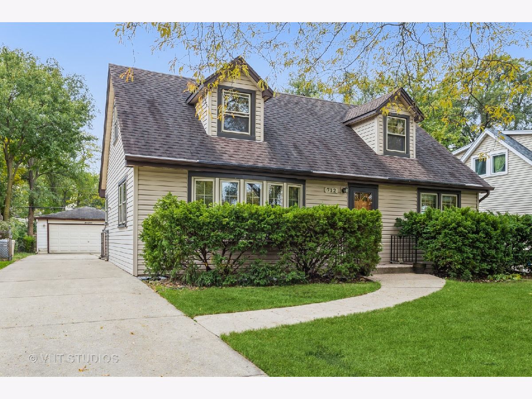
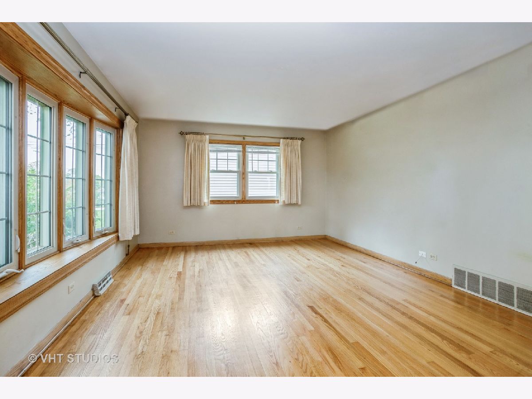
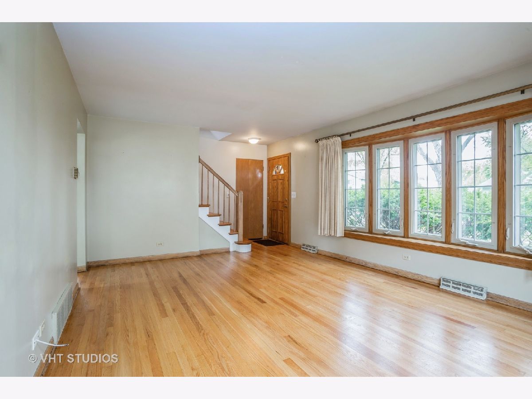
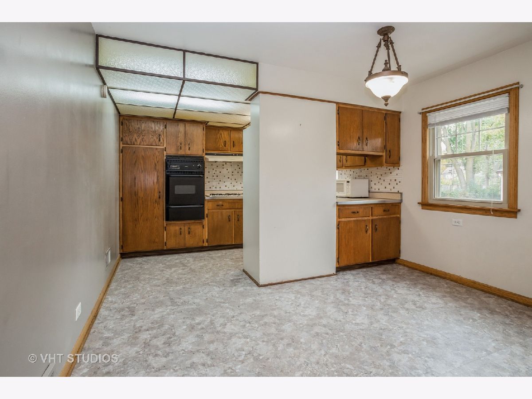
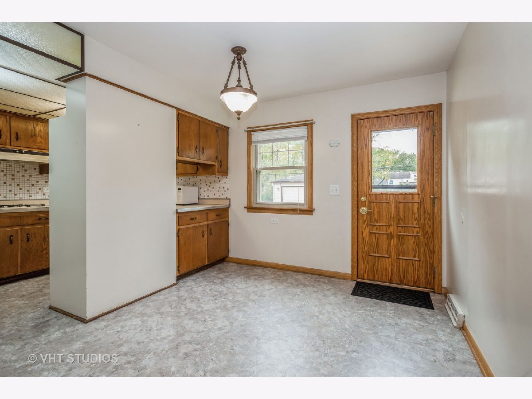
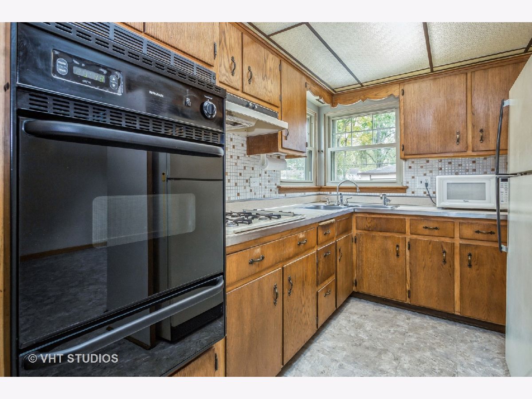
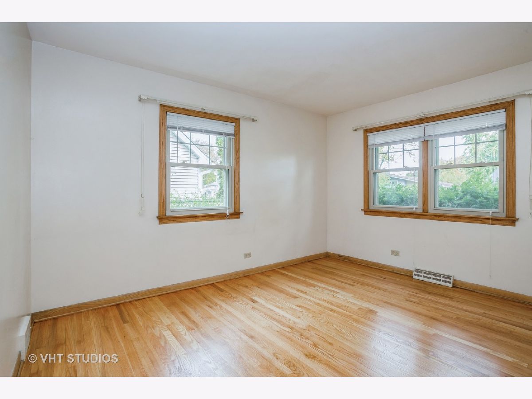
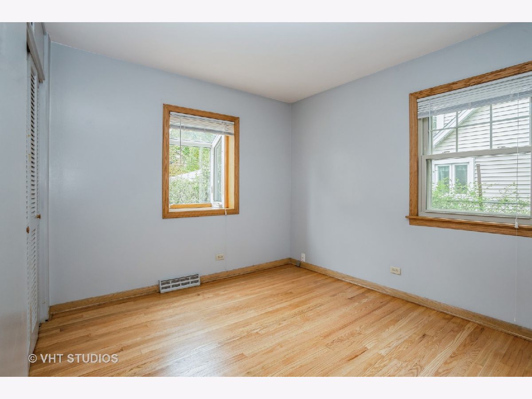
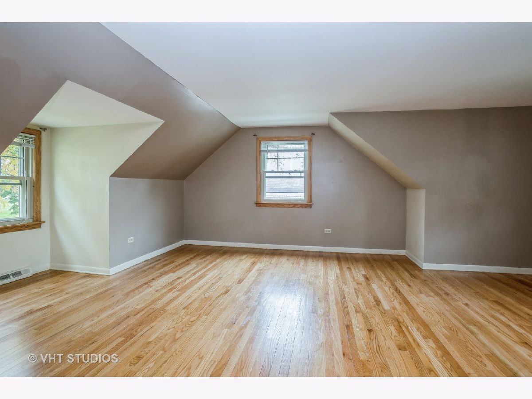
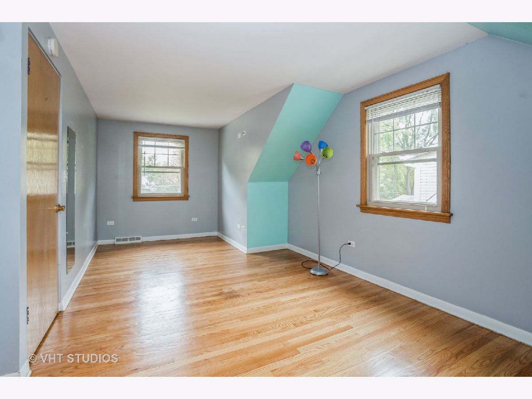
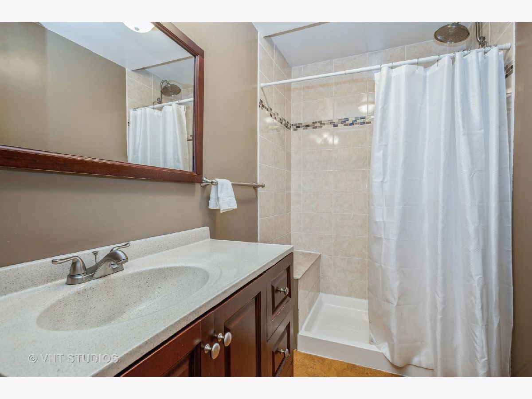
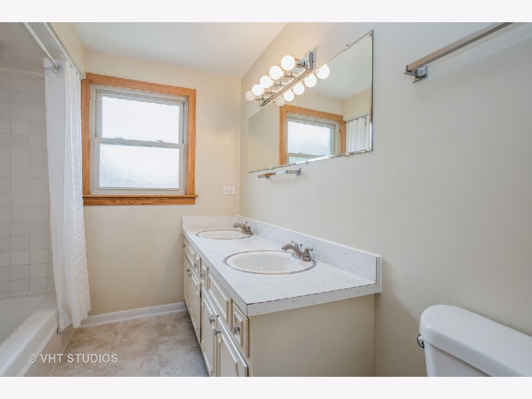
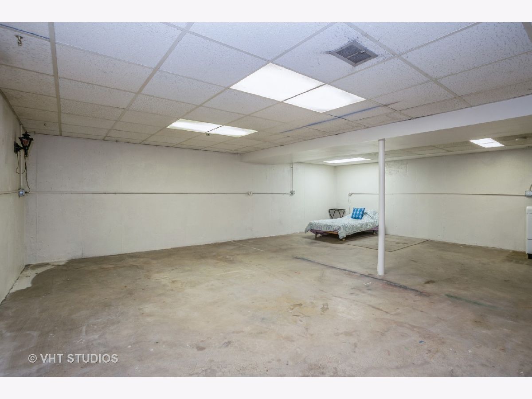
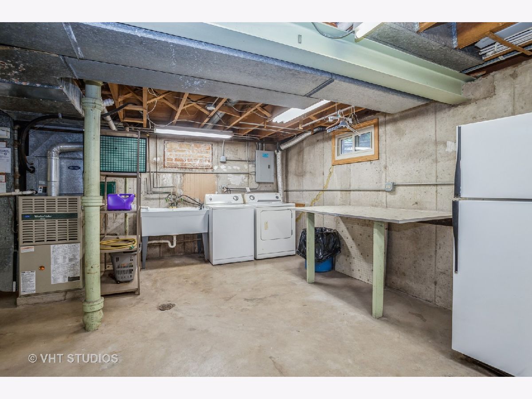
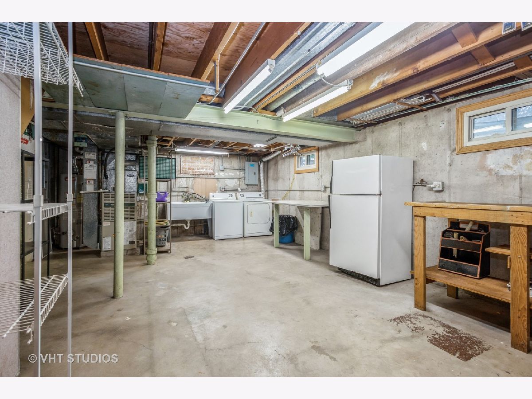
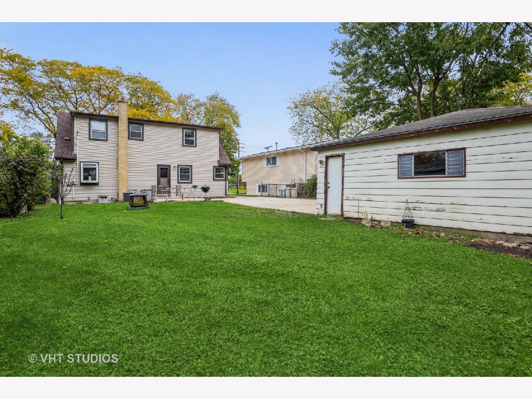
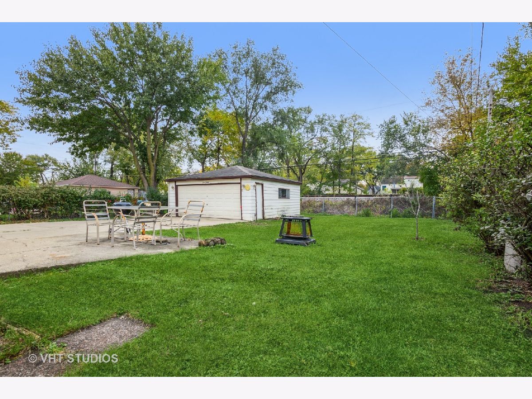
Room Specifics
Total Bedrooms: 4
Bedrooms Above Ground: 4
Bedrooms Below Ground: 0
Dimensions: —
Floor Type: Hardwood
Dimensions: —
Floor Type: Hardwood
Dimensions: —
Floor Type: Hardwood
Full Bathrooms: 2
Bathroom Amenities: Double Sink
Bathroom in Basement: 0
Rooms: No additional rooms
Basement Description: Unfinished
Other Specifics
| 2 | |
| Concrete Perimeter | |
| Concrete | |
| Patio | |
| Mature Trees | |
| 60X124X60X123 | |
| — | |
| None | |
| Hardwood Floors, First Floor Bedroom, In-Law Arrangement | |
| — | |
| Not in DB | |
| Park, Curbs, Sidewalks, Street Lights, Street Paved | |
| — | |
| — | |
| — |
Tax History
| Year | Property Taxes |
|---|---|
| 2010 | $4,409 |
| 2022 | $5,459 |
Contact Agent
Nearby Similar Homes
Nearby Sold Comparables
Contact Agent
Listing Provided By
Baird & Warner

