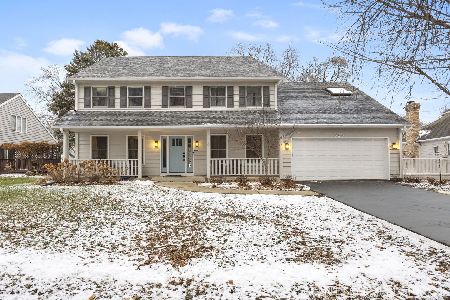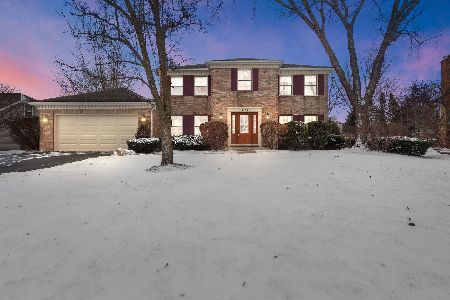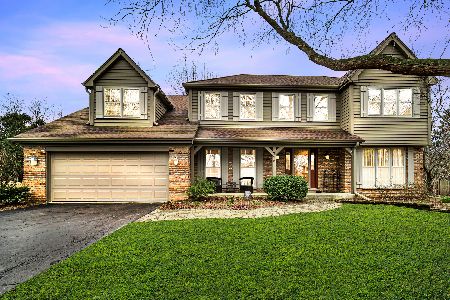712 Mulberry Court, Naperville, Illinois 60540
$452,000
|
Sold
|
|
| Status: | Closed |
| Sqft: | 2,652 |
| Cost/Sqft: | $178 |
| Beds: | 4 |
| Baths: | 3 |
| Year Built: | 1983 |
| Property Taxes: | $9,262 |
| Days On Market: | 3539 |
| Lot Size: | 0,37 |
Description
Sellers hate to leave, since they have meticulously improved an already perfect home! Beautifully updated kitchen with gorgeous sunroom is perfect for morning coffee. The cozy basement was refinished in 2014 with an entertainment area, dry bar and 5th bedroom, great for friends and family fun. New hardwood floors in living, dining, master bed, and 2nd floor hall. New windows, new crown molding and railing, new hall bath. The new front entry portico greats you with picturesque landscaping and private patio. Huge back yard has new paver patio with seating, 2 ponds and enough room for all. The best part is you are on a quiet cul de sac, minutes to downtown Naperville, schools, train. This truly is a perfect "10".
Property Specifics
| Single Family | |
| — | |
| — | |
| 1983 | |
| Partial | |
| — | |
| No | |
| 0.37 |
| Du Page | |
| Buttonwood | |
| 0 / Not Applicable | |
| None | |
| Lake Michigan | |
| Public Sewer, Sewer-Storm | |
| 09235788 | |
| 0723404014 |
Nearby Schools
| NAME: | DISTRICT: | DISTANCE: | |
|---|---|---|---|
|
Grade School
May Watts Elementary School |
204 | — | |
|
Middle School
Hill Middle School |
204 | Not in DB | |
|
High School
Metea Valley High School |
204 | Not in DB | |
Property History
| DATE: | EVENT: | PRICE: | SOURCE: |
|---|---|---|---|
| 22 Oct, 2007 | Sold | $413,000 | MRED MLS |
| 7 Sep, 2007 | Under contract | $449,900 | MRED MLS |
| 16 Jun, 2007 | Listed for sale | $449,900 | MRED MLS |
| 30 Jun, 2011 | Sold | $410,000 | MRED MLS |
| 1 May, 2011 | Under contract | $419,000 | MRED MLS |
| 27 Apr, 2011 | Listed for sale | $419,000 | MRED MLS |
| 14 Jul, 2016 | Sold | $452,000 | MRED MLS |
| 25 May, 2016 | Under contract | $472,000 | MRED MLS |
| 24 May, 2016 | Listed for sale | $472,000 | MRED MLS |
Room Specifics
Total Bedrooms: 5
Bedrooms Above Ground: 4
Bedrooms Below Ground: 1
Dimensions: —
Floor Type: Carpet
Dimensions: —
Floor Type: Carpet
Dimensions: —
Floor Type: Carpet
Dimensions: —
Floor Type: —
Full Bathrooms: 3
Bathroom Amenities: Double Sink
Bathroom in Basement: 0
Rooms: Bedroom 5,Den,Heated Sun Room
Basement Description: Finished,Crawl
Other Specifics
| 2 | |
| Concrete Perimeter | |
| Asphalt | |
| Patio, Porch | |
| Cul-De-Sac | |
| 51X120X90X90X157 | |
| Unfinished | |
| Full | |
| Skylight(s), Bar-Dry, Hardwood Floors, First Floor Laundry | |
| Range, Microwave, Dishwasher, Refrigerator, Washer, Dryer, Disposal, Stainless Steel Appliance(s) | |
| Not in DB | |
| — | |
| — | |
| — | |
| Gas Log, Gas Starter |
Tax History
| Year | Property Taxes |
|---|---|
| 2007 | $7,640 |
| 2011 | $8,398 |
| 2016 | $9,262 |
Contact Agent
Nearby Similar Homes
Nearby Sold Comparables
Contact Agent
Listing Provided By
RE/MAX Action










