712 Platt Way, Hudson, Illinois 61748
$220,500
|
Sold
|
|
| Status: | Closed |
| Sqft: | 2,400 |
| Cost/Sqft: | $92 |
| Beds: | 2 |
| Baths: | 3 |
| Year Built: | 1999 |
| Property Taxes: | $4,392 |
| Days On Market: | 612 |
| Lot Size: | 0,00 |
Description
Small Town Feel ~ Big Time Charm! This fabulous BiLevel Home sits in the Well Sought After Havens Grove Subdivision in Hudson, Il , Just a Stones throw into Bloomington Normal , Rivian, State Farm, Country, Shopping, Grocery, Entertainment and all the Necessities . The 2nd Level Boasts a Really Nice Sized Living Room, Open Kitchen / Dining Concept~ Perfect for Company, Full Hall Bath , 2nd Bedroom, and The Master with Full Bath/ Walk in Shower . The Kitchen has Abundant Cabinetry/ Countertops with a Breakfast Bar. The Dining Room leads to The Slider Entry to the Deck and Gorgeous Partially Fenced Backyard. The Lower Level Could be Utilized Many Different Ways!! It could be a 3rd Bedroom or private Suite , or it could also be used as Family Room~ Entertainers paradise with Full Kitchenette. The Lower Level also Contains a 3rd Full Bath, as well as Large Storage area with Laundry. Run~ Don't walk to this one!! With just a touch of LOVE this beauty can be brought back to life !!
Property Specifics
| Single Family | |
| — | |
| — | |
| 1999 | |
| — | |
| — | |
| No | |
| — |
| — | |
| Havens Grove | |
| — / Not Applicable | |
| — | |
| — | |
| — | |
| 12055921 | |
| 0722154014 |
Nearby Schools
| NAME: | DISTRICT: | DISTANCE: | |
|---|---|---|---|
|
Grade School
Hudson Elementary |
5 | — | |
|
Middle School
Kingsley Jr High |
5 | Not in DB | |
|
High School
Normal Community West High Schoo |
5 | Not in DB | |
Property History
| DATE: | EVENT: | PRICE: | SOURCE: |
|---|---|---|---|
| 27 Jun, 2024 | Sold | $220,500 | MRED MLS |
| 15 May, 2024 | Under contract | $219,900 | MRED MLS |
| 14 May, 2024 | Listed for sale | $219,900 | MRED MLS |
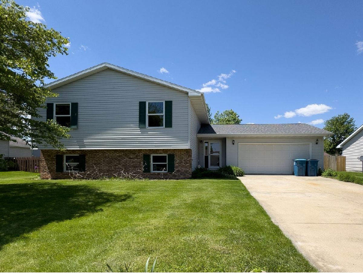
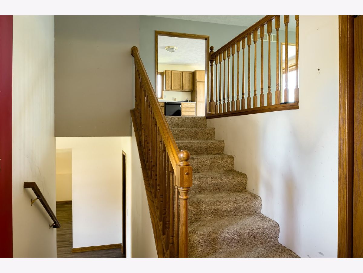
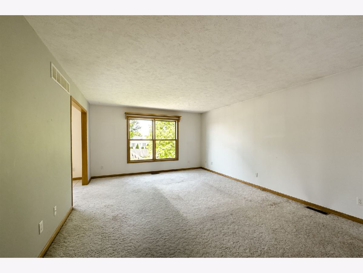
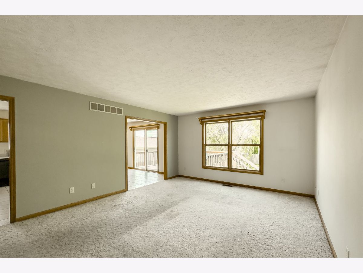
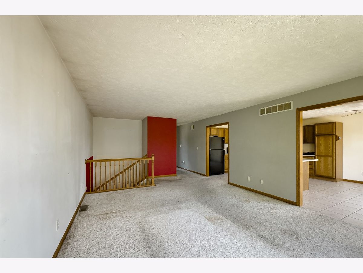
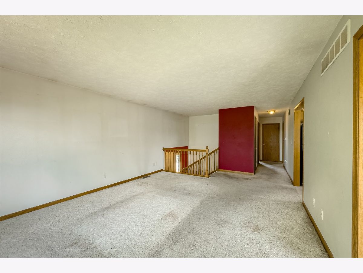
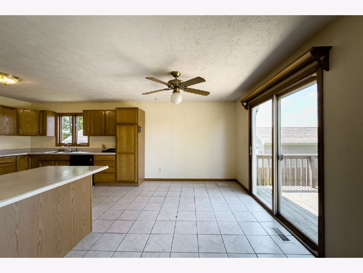
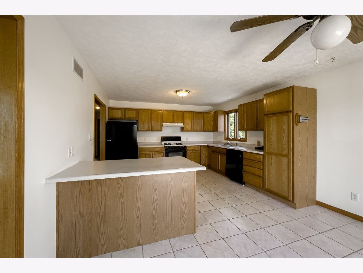
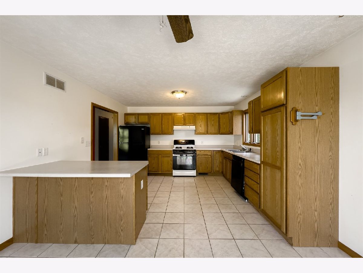
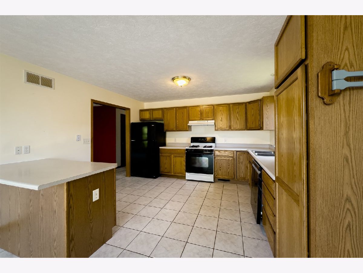
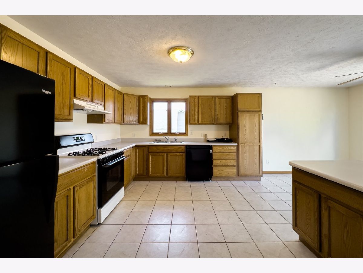
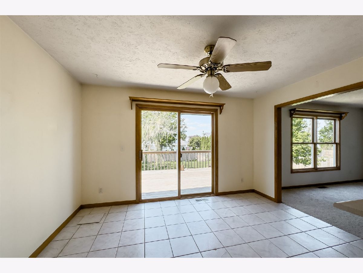
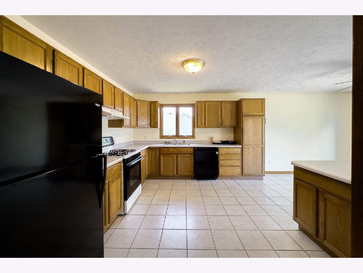
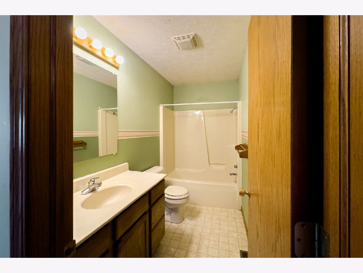
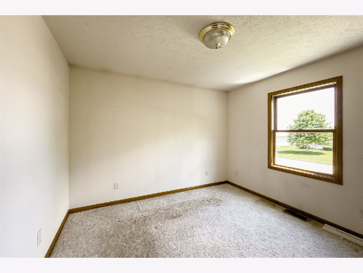
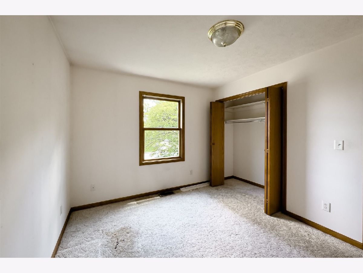
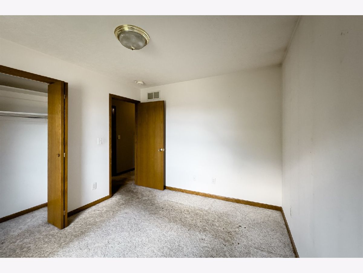
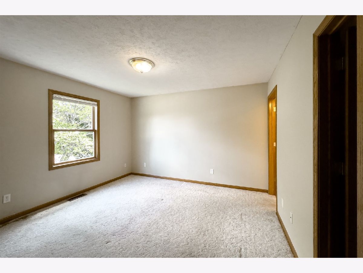
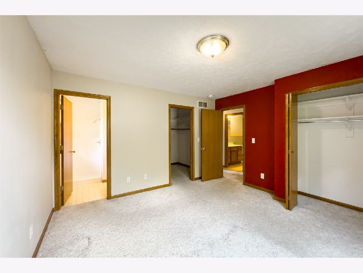
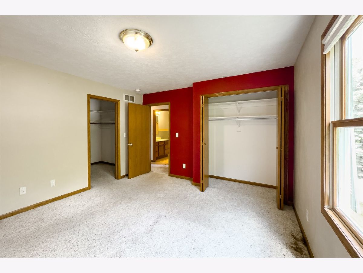
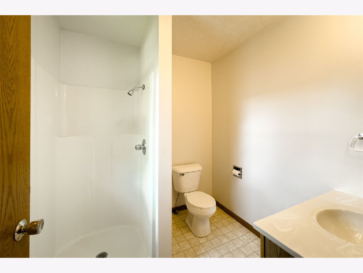
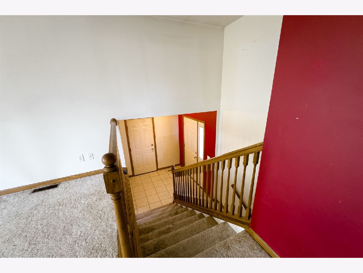
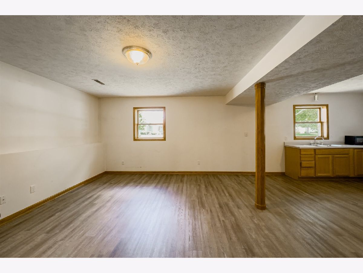
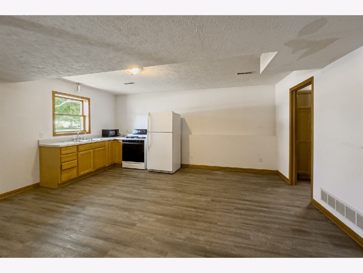
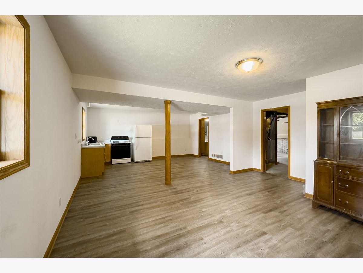
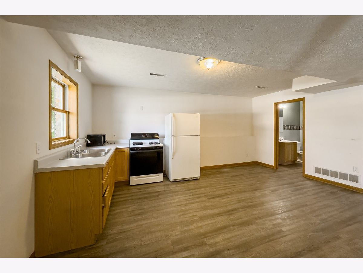
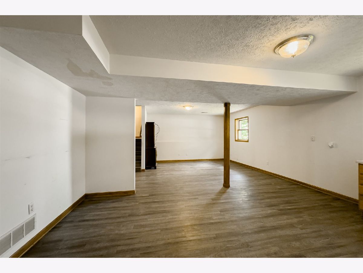
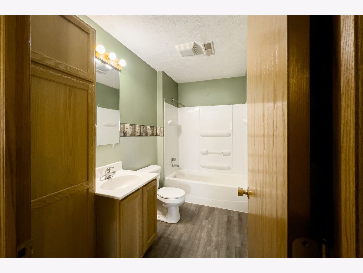
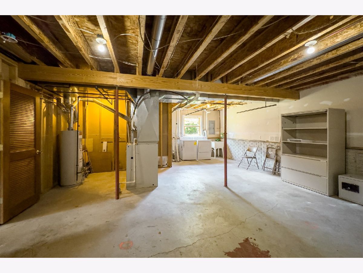
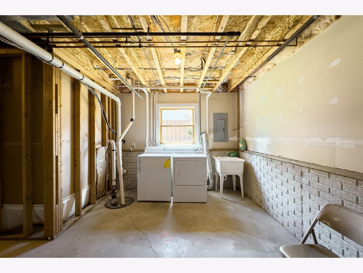
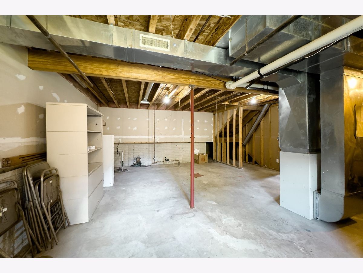
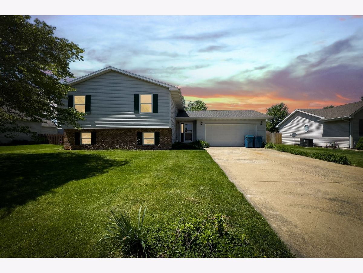
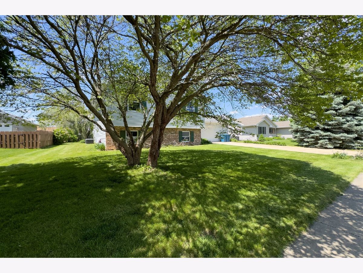
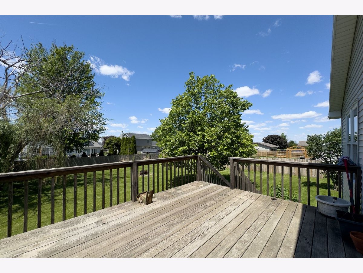
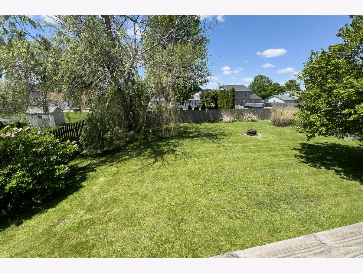
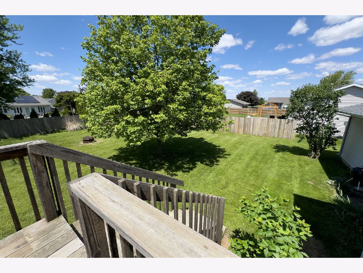
Room Specifics
Total Bedrooms: 2
Bedrooms Above Ground: 2
Bedrooms Below Ground: 0
Dimensions: —
Floor Type: —
Full Bathrooms: 3
Bathroom Amenities: —
Bathroom in Basement: —
Rooms: —
Basement Description: None
Other Specifics
| 2 | |
| — | |
| — | |
| — | |
| — | |
| 88 X 148 | |
| — | |
| — | |
| — | |
| — | |
| Not in DB | |
| — | |
| — | |
| — | |
| — |
Tax History
| Year | Property Taxes |
|---|---|
| 2024 | $4,392 |
Contact Agent
Nearby Similar Homes
Nearby Sold Comparables
Contact Agent
Listing Provided By
RE/MAX Choice



