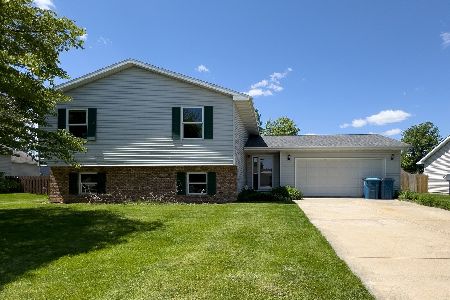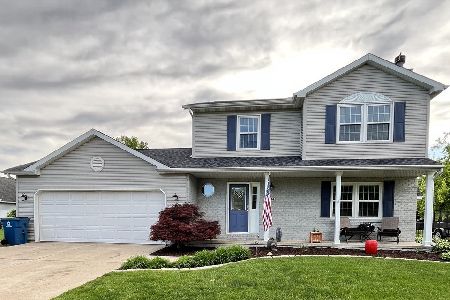710 Platt Way, Hudson, Illinois 61748
$182,000
|
Sold
|
|
| Status: | Closed |
| Sqft: | 1,416 |
| Cost/Sqft: | $131 |
| Beds: | 3 |
| Baths: | 2 |
| Year Built: | 1999 |
| Property Taxes: | $3,026 |
| Days On Market: | 5700 |
| Lot Size: | 0,00 |
Description
Impressive Design! Shows like a model. Eat-in kitchen with rich wood flooring, maple cabinets and corian like counters. Opens to Family room with fireplace and cathedral ceilings, doors lead to deck and big wood fenced yard. 4 bedrooms with master suite including full bath and walk in closet. Organized first floor utility room. Nicely finished basement with bar area, plenty of storage and workbench. Oversized garage, and storage shed stays.
Property Specifics
| Single Family | |
| — | |
| Ranch | |
| 1999 | |
| Full | |
| — | |
| No | |
| — |
| Mc Lean | |
| Havens Grove | |
| — / Not Applicable | |
| — | |
| Public | |
| Septic-Private | |
| 10217316 | |
| 0722154015 |
Nearby Schools
| NAME: | DISTRICT: | DISTANCE: | |
|---|---|---|---|
|
Grade School
Hudson Elementary |
5 | — | |
|
Middle School
Kingsley Jr High |
5 | Not in DB | |
|
High School
Normal Community West High Schoo |
5 | Not in DB | |
Property History
| DATE: | EVENT: | PRICE: | SOURCE: |
|---|---|---|---|
| 6 Aug, 2010 | Sold | $182,000 | MRED MLS |
| 15 Jun, 2010 | Under contract | $184,900 | MRED MLS |
| 10 Jun, 2010 | Listed for sale | $184,900 | MRED MLS |
Room Specifics
Total Bedrooms: 4
Bedrooms Above Ground: 3
Bedrooms Below Ground: 1
Dimensions: —
Floor Type: Carpet
Dimensions: —
Floor Type: Carpet
Dimensions: —
Floor Type: Ceramic Tile
Full Bathrooms: 2
Bathroom Amenities: —
Bathroom in Basement: —
Rooms: Other Room,Foyer
Basement Description: Finished,Bathroom Rough-In
Other Specifics
| 2 | |
| — | |
| — | |
| Deck, Porch | |
| Fenced Yard,Landscaped | |
| 85X150 | |
| — | |
| Full | |
| First Floor Full Bath, Vaulted/Cathedral Ceilings, Walk-In Closet(s) | |
| Dishwasher, Range | |
| Not in DB | |
| — | |
| — | |
| — | |
| Wood Burning |
Tax History
| Year | Property Taxes |
|---|---|
| 2010 | $3,026 |
Contact Agent
Nearby Similar Homes
Nearby Sold Comparables
Contact Agent
Listing Provided By
Coldwell Banker The Real Estate Group





