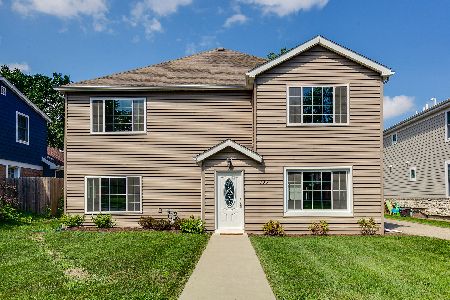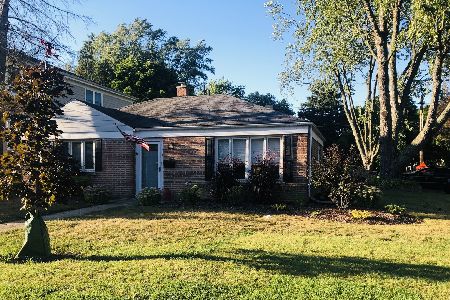712 Rockland Road, Libertyville, Illinois 60048
$675,000
|
Sold
|
|
| Status: | Closed |
| Sqft: | 3,285 |
| Cost/Sqft: | $213 |
| Beds: | 5 |
| Baths: | 4 |
| Year Built: | 2017 |
| Property Taxes: | $4,351 |
| Days On Market: | 2604 |
| Lot Size: | 0,19 |
Description
This gorgeous new construction home features an open concept floor plan in today's sparking white and gray colors! Modern conveniences and tech-ready features will make everyday living a breeze! You'll love the full bedroom + bath on the main floor, and the beautiful gourmet kitchen w/breakfast bar island, Bosch appliances, farm sink and custom cabinetry. The master suite showcases rich wood floors, a sitting area, oversized WIC and spa-like luxury master bath w/dual-headed shower, his and hers vanities, large soaker tub and Warm Toes heated tile floors. Attention to detail and high-end finishes throughout make this home sparkle! It is much larger than it appears and is the best value for move-in ready new construction in all of Libertyville! Walk to Copeland Elementary and enjoy downtown Libertyville just minutes away. Built by established U.S. Shelter Homes, this home is a true hidden gem!
Property Specifics
| Single Family | |
| — | |
| — | |
| 2017 | |
| Full | |
| — | |
| No | |
| 0.19 |
| Lake | |
| — | |
| 0 / Not Applicable | |
| None | |
| Lake Michigan,Public | |
| Public Sewer | |
| 10107739 | |
| 11221040130000 |
Nearby Schools
| NAME: | DISTRICT: | DISTANCE: | |
|---|---|---|---|
|
Grade School
Copeland Manor Elementary School |
70 | — | |
|
Middle School
Highland Middle School |
70 | Not in DB | |
|
High School
Libertyville High School |
128 | Not in DB | |
Property History
| DATE: | EVENT: | PRICE: | SOURCE: |
|---|---|---|---|
| 14 Dec, 2016 | Sold | $170,000 | MRED MLS |
| 15 Sep, 2016 | Under contract | $155,000 | MRED MLS |
| 9 Sep, 2016 | Listed for sale | $155,000 | MRED MLS |
| 9 Nov, 2018 | Sold | $675,000 | MRED MLS |
| 14 Oct, 2018 | Under contract | $699,900 | MRED MLS |
| 10 Oct, 2018 | Listed for sale | $699,900 | MRED MLS |
Room Specifics
Total Bedrooms: 5
Bedrooms Above Ground: 5
Bedrooms Below Ground: 0
Dimensions: —
Floor Type: Carpet
Dimensions: —
Floor Type: Carpet
Dimensions: —
Floor Type: Carpet
Dimensions: —
Floor Type: —
Full Bathrooms: 4
Bathroom Amenities: Separate Shower,Double Sink,Double Shower,Soaking Tub
Bathroom in Basement: 0
Rooms: Breakfast Room,Foyer,Mud Room,Pantry,Walk In Closet,Bedroom 5
Basement Description: Unfinished,Bathroom Rough-In
Other Specifics
| 2.3 | |
| — | |
| — | |
| Porch, Brick Paver Patio | |
| Fenced Yard | |
| 60 X 140 | |
| — | |
| Full | |
| Hardwood Floors, Heated Floors, In-Law Arrangement, Second Floor Laundry | |
| Double Oven, Microwave, Dishwasher, Refrigerator, Disposal, Stainless Steel Appliance(s), Wine Refrigerator, Cooktop, Range Hood | |
| Not in DB | |
| Sidewalks, Street Lights, Street Paved | |
| — | |
| — | |
| — |
Tax History
| Year | Property Taxes |
|---|---|
| 2016 | $3,856 |
| 2018 | $4,351 |
Contact Agent
Nearby Similar Homes
Nearby Sold Comparables
Contact Agent
Listing Provided By
@properties









