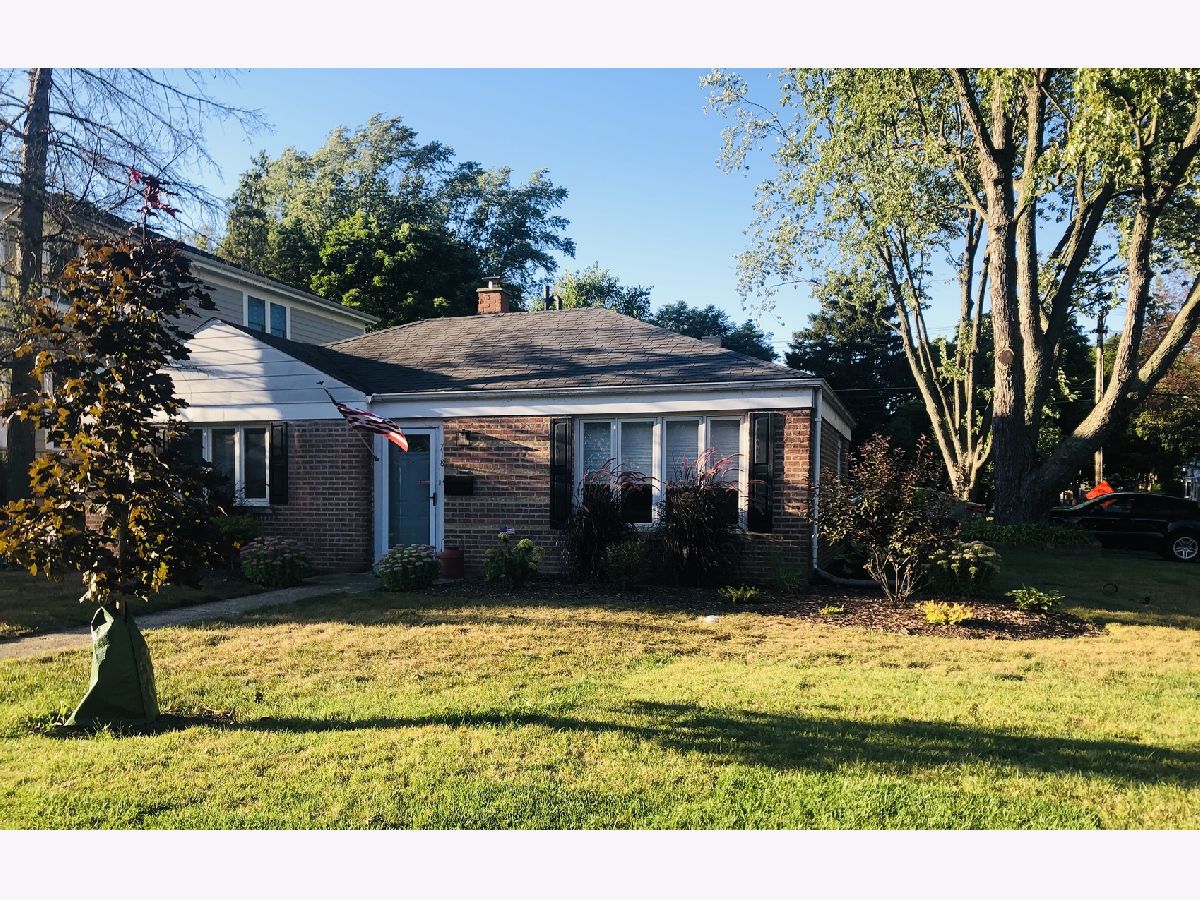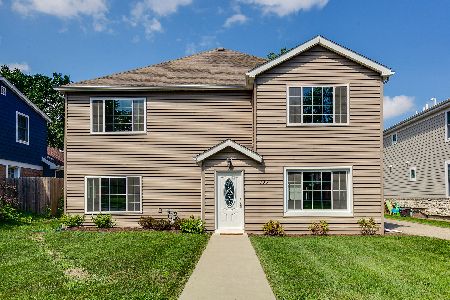718 Rockland Road, Libertyville, Illinois 60048
$270,000
|
Sold
|
|
| Status: | Closed |
| Sqft: | 1,491 |
| Cost/Sqft: | $181 |
| Beds: | 2 |
| Baths: | 2 |
| Year Built: | 1948 |
| Property Taxes: | $5,524 |
| Days On Market: | 1504 |
| Lot Size: | 0,19 |
Description
Brand new white kitchen cabinets with soft closing doors, granite countertops, cooper sink, new oven and built in microwave. Other updates include Furnace (2017), Hot Water Heater (2016), Bosch dishwasher (2018), and Refrigerator (2019). Bathrooms have new tile and fixtures. Modern paint colors, hand- scraped hardwood flooring, ceiling fans and new lighting throughout. Cozy wood burning fireplace in the family room. Office nook with picture window great for working from home or e-learning. One block walking distance to k-5 Copeland Elementary. Walk or bike to downtown Libertyville and enjoy great restaurants and shops. Broker Owned
Property Specifics
| Single Family | |
| — | |
| Ranch | |
| 1948 | |
| None | |
| — | |
| No | |
| 0.19 |
| Lake | |
| Copeland Manor | |
| 0 / Not Applicable | |
| None | |
| Lake Michigan | |
| Public Sewer | |
| 11246843 | |
| 11221040140000 |
Nearby Schools
| NAME: | DISTRICT: | DISTANCE: | |
|---|---|---|---|
|
Grade School
Copeland Manor Elementary School |
70 | — | |
|
Middle School
Highland Middle School |
70 | Not in DB | |
|
High School
Libertyville High School |
128 | Not in DB | |
Property History
| DATE: | EVENT: | PRICE: | SOURCE: |
|---|---|---|---|
| 1 Dec, 2014 | Sold | $235,000 | MRED MLS |
| 7 Nov, 2014 | Under contract | $249,900 | MRED MLS |
| 14 Oct, 2014 | Listed for sale | $249,900 | MRED MLS |
| 10 Dec, 2015 | Sold | $200,000 | MRED MLS |
| 29 Oct, 2015 | Under contract | $210,000 | MRED MLS |
| — | Last price change | $215,900 | MRED MLS |
| 18 Jun, 2015 | Listed for sale | $249,900 | MRED MLS |
| 18 Sep, 2020 | Listed for sale | $0 | MRED MLS |
| 18 Oct, 2021 | Sold | $270,000 | MRED MLS |
| 14 Oct, 2021 | Under contract | $270,000 | MRED MLS |
| 14 Oct, 2021 | Listed for sale | $270,000 | MRED MLS |

Room Specifics
Total Bedrooms: 2
Bedrooms Above Ground: 2
Bedrooms Below Ground: 0
Dimensions: —
Floor Type: Carpet
Full Bathrooms: 2
Bathroom Amenities: —
Bathroom in Basement: —
Rooms: No additional rooms
Basement Description: None
Other Specifics
| — | |
| Concrete Perimeter | |
| Asphalt | |
| Deck, Brick Paver Patio | |
| Corner Lot,Mature Trees | |
| 60X140 | |
| Unfinished | |
| None | |
| Hardwood Floors, First Floor Bedroom, First Floor Laundry, First Floor Full Bath | |
| Microwave, Dishwasher, Refrigerator, Washer, Dryer, Disposal, Stainless Steel Appliance(s), Cooktop, Built-In Oven, Range Hood | |
| Not in DB | |
| Curbs, Sidewalks, Street Lights, Street Paved | |
| — | |
| — | |
| Wood Burning |
Tax History
| Year | Property Taxes |
|---|---|
| 2014 | $4,042 |
| 2021 | $5,524 |
Contact Agent
Nearby Similar Homes
Nearby Sold Comparables
Contact Agent
Listing Provided By
Results Realty USA








