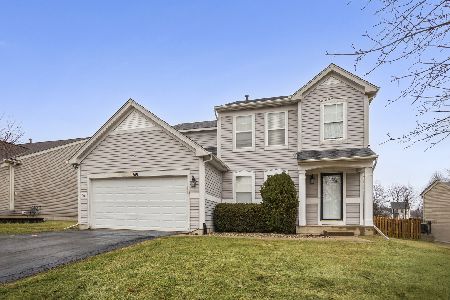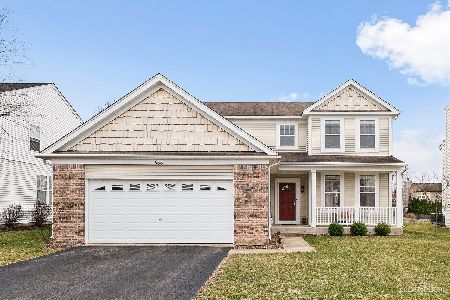712 Stewart Avenue, North Aurora, Illinois 60542
$282,500
|
Sold
|
|
| Status: | Closed |
| Sqft: | 2,581 |
| Cost/Sqft: | $114 |
| Beds: | 4 |
| Baths: | 4 |
| Year Built: | 2001 |
| Property Taxes: | $8,261 |
| Days On Market: | 2198 |
| Lot Size: | 0,23 |
Description
Ready for you with a quick close! This neutral, 4 bedroom, 3-1/2 bath house is waiting for your touches to call this home . Tall ceilings and lots of windows make this home airy and bright. Both first and second floors have laminate flooring to help keep allergies at bay! Besides formal living and dining rooms, there is a large family room that is open to the breakfast room and kitchen with BRAND NEW granite, upgraded cabinets with crown molding, new stove, island and pantry. There is a huge closet by the garage which can be a mudroom or laundry room. DUAL staircases lead upstairs to 4 generous bedrooms PLUS a loft which is perfect for a homework station or reading nook. The master bedroom has vaulted ceilings and en suite bath with a separate shower, dual sinks, private commode and walk in closet. The basement is FINISHED with high ceilings, sealed floor and FULL BATH. All this plus easy access for commuters, outlet mall for serious shopping plus restaurants and Abbey Farms for fall and winter fun - apple picking, Pumpkin Daze and holiday wreaths, etc. The perfect place to call home!
Property Specifics
| Single Family | |
| — | |
| — | |
| 2001 | |
| Full | |
| — | |
| No | |
| 0.23 |
| Kane | |
| Chesterfield | |
| 250 / Annual | |
| None | |
| Lake Michigan | |
| Public Sewer | |
| 10607777 | |
| 1503278006 |
Nearby Schools
| NAME: | DISTRICT: | DISTANCE: | |
|---|---|---|---|
|
Grade School
Schneider Elementary School |
129 | — | |
|
Middle School
Herget Middle School |
129 | Not in DB | |
|
High School
West Aurora High School |
129 | Not in DB | |
Property History
| DATE: | EVENT: | PRICE: | SOURCE: |
|---|---|---|---|
| 30 Sep, 2020 | Sold | $282,500 | MRED MLS |
| 17 Aug, 2020 | Under contract | $294,900 | MRED MLS |
| — | Last price change | $299,900 | MRED MLS |
| 10 Jan, 2020 | Listed for sale | $313,000 | MRED MLS |
Room Specifics
Total Bedrooms: 4
Bedrooms Above Ground: 4
Bedrooms Below Ground: 0
Dimensions: —
Floor Type: Wood Laminate
Dimensions: —
Floor Type: Wood Laminate
Dimensions: —
Floor Type: Wood Laminate
Full Bathrooms: 4
Bathroom Amenities: Separate Shower,Double Sink,Garden Tub
Bathroom in Basement: 1
Rooms: Loft,Utility Room-Lower Level
Basement Description: Finished
Other Specifics
| 2 | |
| — | |
| Asphalt | |
| Patio | |
| — | |
| 65X154 | |
| — | |
| Full | |
| Vaulted/Cathedral Ceilings, Wood Laminate Floors, Walk-In Closet(s) | |
| — | |
| Not in DB | |
| Park | |
| — | |
| — | |
| — |
Tax History
| Year | Property Taxes |
|---|---|
| 2020 | $8,261 |
Contact Agent
Nearby Sold Comparables
Contact Agent
Listing Provided By
Berkshire Hathaway HomeServices Elite Realtors






