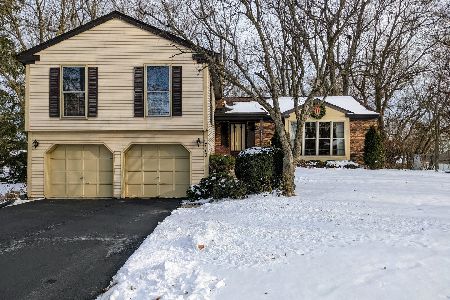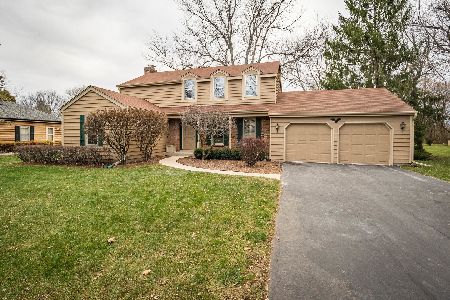712 Surrey Lane, Algonquin, Illinois 60102
$485,000
|
Sold
|
|
| Status: | Closed |
| Sqft: | 2,750 |
| Cost/Sqft: | $182 |
| Beds: | 4 |
| Baths: | 3 |
| Year Built: | 1979 |
| Property Taxes: | $9,048 |
| Days On Market: | 764 |
| Lot Size: | 0,52 |
Description
Welcome to luxury in this 4 bed, 2.5 bath home. Traditional exterior with modern interior. Stunning home on 1/2 acre lot. Updates include: windows (Anderson), furnace, and tankless water heater. High-end custom cabinets and stainless steel appliances. Hardwood floors throughout. New driveway, deck and patio (2017). Large master suite has full private bathroom and walk-in closet. Sliding glass doors from the heated sunroom will take you out to a huge deck/patio and a professionally landscaped backyard which includes a large garden area and storage shed and fully fenced in yard! 2.5 garage is heated and insulated.
Property Specifics
| Single Family | |
| — | |
| — | |
| 1979 | |
| — | |
| — | |
| No | |
| 0.52 |
| — | |
| Gaslight North | |
| — / Not Applicable | |
| — | |
| — | |
| — | |
| 11952092 | |
| 1933151015 |
Nearby Schools
| NAME: | DISTRICT: | DISTANCE: | |
|---|---|---|---|
|
Grade School
Neubert Elementary School |
300 | — | |
|
Middle School
Westfield Community School |
300 | Not in DB | |
|
High School
H D Jacobs High School |
300 | Not in DB | |
Property History
| DATE: | EVENT: | PRICE: | SOURCE: |
|---|---|---|---|
| 3 Mar, 2010 | Sold | $160,000 | MRED MLS |
| 14 Feb, 2010 | Under contract | $165,400 | MRED MLS |
| — | Last price change | $174,100 | MRED MLS |
| 26 Oct, 2009 | Listed for sale | $183,200 | MRED MLS |
| 9 Dec, 2019 | Sold | $340,000 | MRED MLS |
| 5 Nov, 2019 | Under contract | $344,000 | MRED MLS |
| — | Last price change | $349,000 | MRED MLS |
| 9 Sep, 2019 | Listed for sale | $349,000 | MRED MLS |
| 15 Mar, 2024 | Sold | $485,000 | MRED MLS |
| 15 Jan, 2024 | Under contract | $499,900 | MRED MLS |
| 27 Dec, 2023 | Listed for sale | $499,900 | MRED MLS |
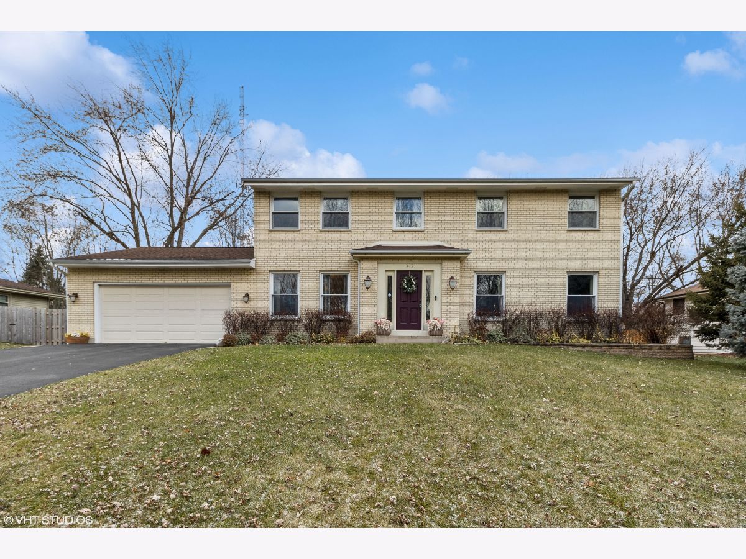
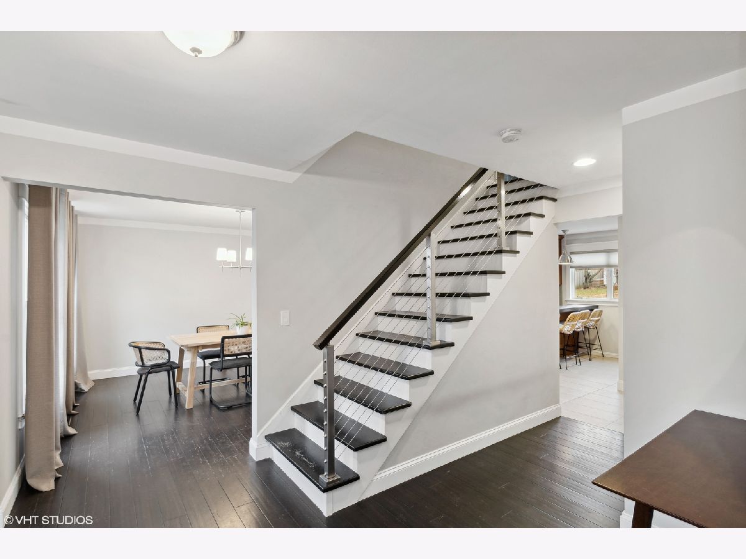
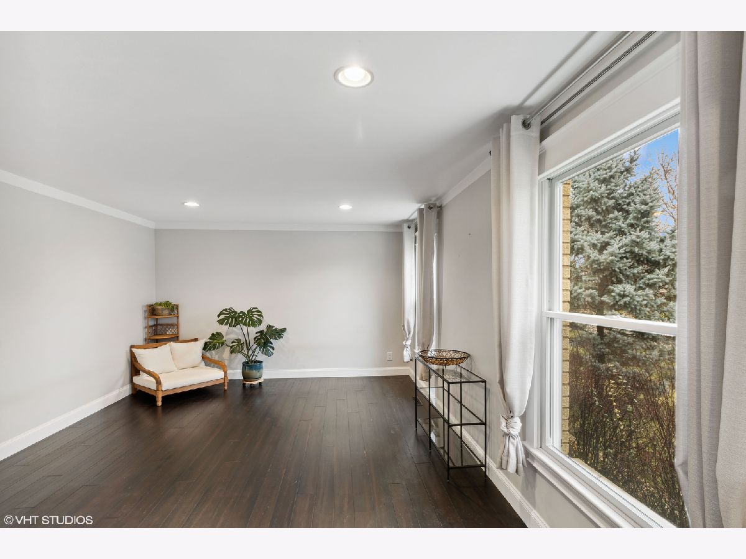
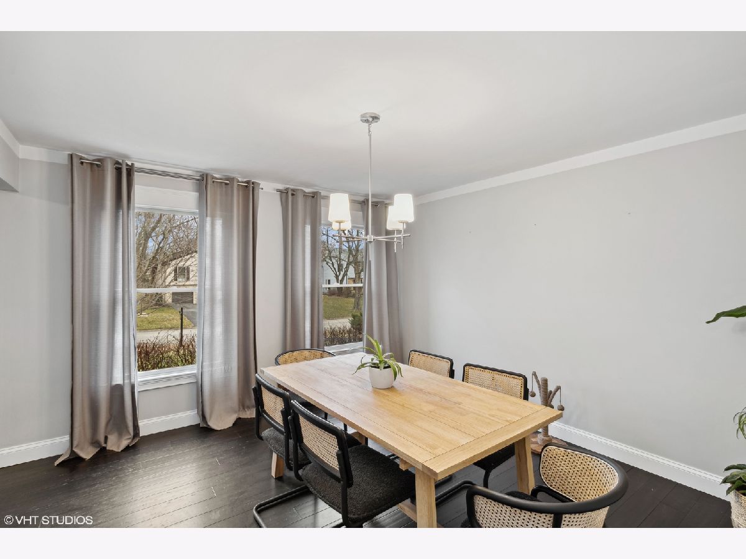




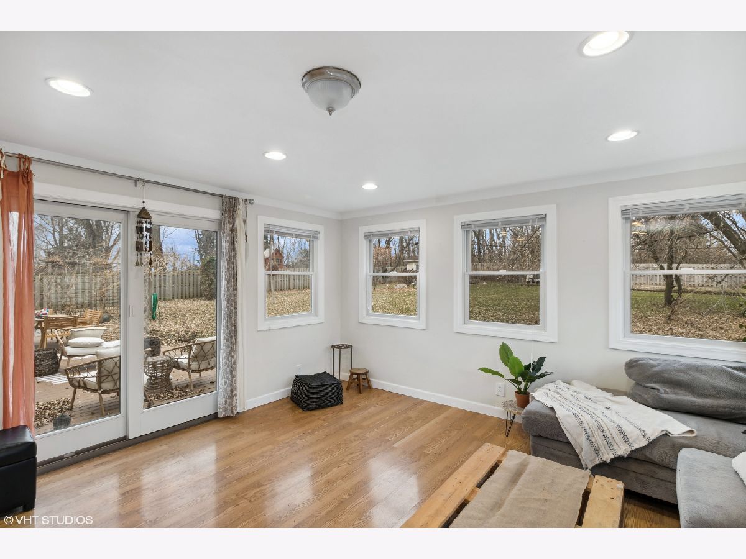



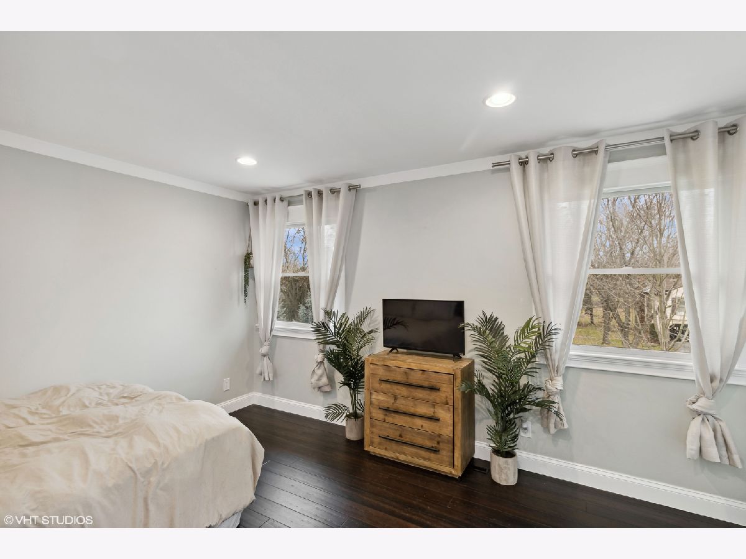
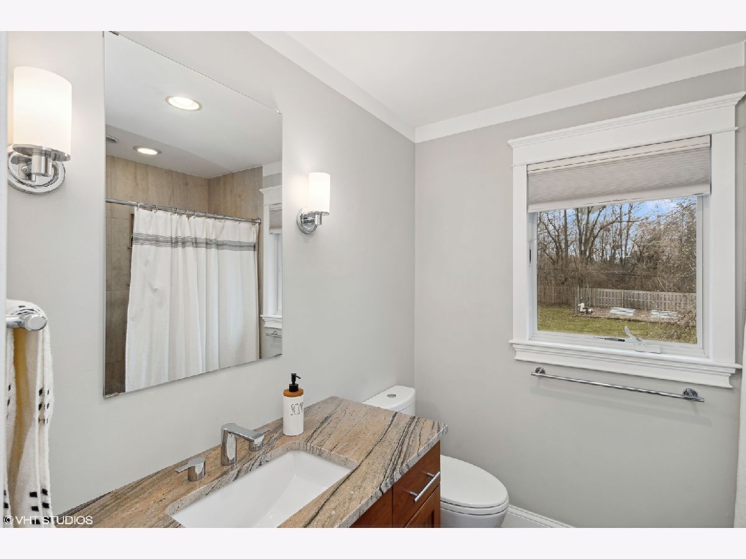



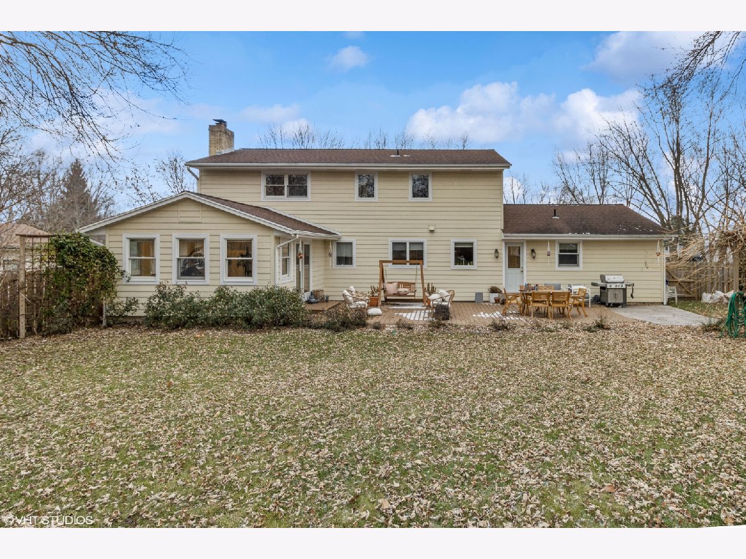
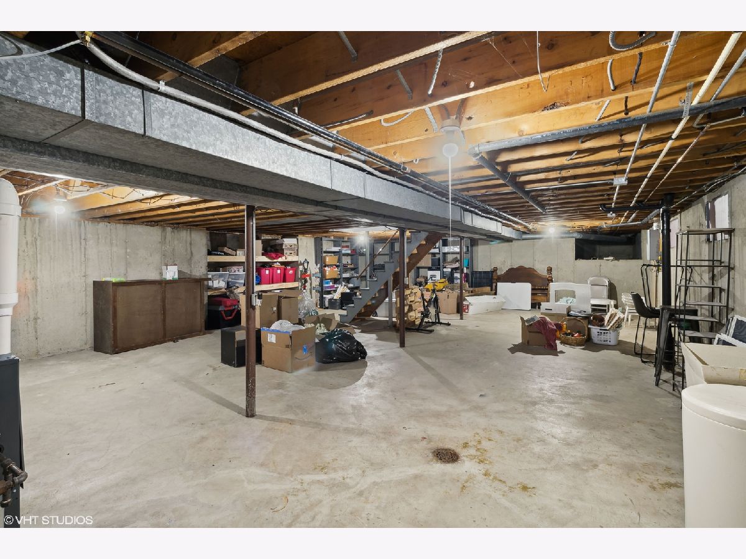
Room Specifics
Total Bedrooms: 4
Bedrooms Above Ground: 4
Bedrooms Below Ground: 0
Dimensions: —
Floor Type: —
Dimensions: —
Floor Type: —
Dimensions: —
Floor Type: —
Full Bathrooms: 3
Bathroom Amenities: —
Bathroom in Basement: 0
Rooms: —
Basement Description: Unfinished
Other Specifics
| 2.5 | |
| — | |
| Asphalt | |
| — | |
| — | |
| 100X225 | |
| — | |
| — | |
| — | |
| — | |
| Not in DB | |
| — | |
| — | |
| — | |
| — |
Tax History
| Year | Property Taxes |
|---|---|
| 2010 | $7,487 |
| 2019 | $8,013 |
| 2024 | $9,048 |
Contact Agent
Nearby Similar Homes
Nearby Sold Comparables
Contact Agent
Listing Provided By
Baird & Warner






