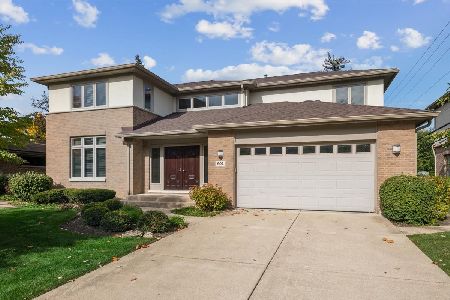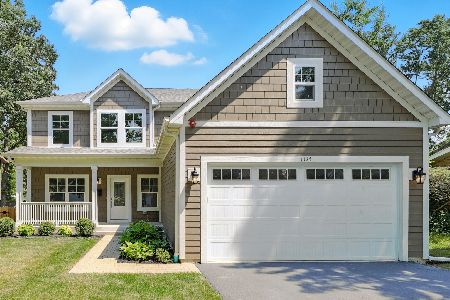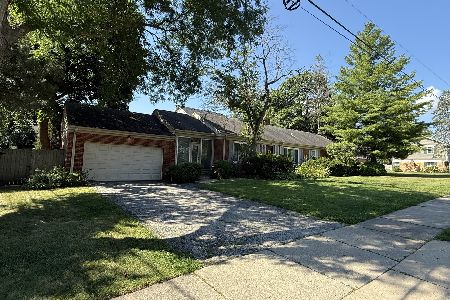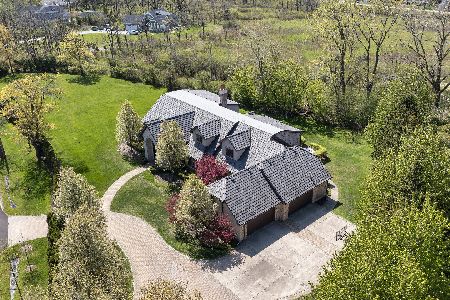712 Warwick Road, Deerfield, Illinois 60015
$340,000
|
Sold
|
|
| Status: | Closed |
| Sqft: | 1,874 |
| Cost/Sqft: | $200 |
| Beds: | 3 |
| Baths: | 2 |
| Year Built: | 1956 |
| Property Taxes: | $8,394 |
| Days On Market: | 2721 |
| Lot Size: | 0,27 |
Description
Charming ranch home in desirable Deerfield High School district. Large windows throughout are designed to allow an abundance of natural light to flow through. Delightful kitchen features beautiful white cabinets, eating-area, and plenty of counter-top space. Stunning great-room boasts floor-to-ceiling brick fireplace, access to the backyard, and views into the formal dining room. Open concept layout is ideal for entertaining! Master bedroom features a half bath and spacious closet. Two additional bedrooms and one full bathroom with a double vanity adorn the main level. Full, unfinished, basement is great for storage or creating your own space - the possibilities are endless. Large backyard is your new oasis where you can entertain lavishly or retreat away cozily. Close proximity to the Metra, Deerfield High School, restaurants, shopping, and so much more, this is the home you've been waiting for! Only a half block from Walden Elementary School. Welcome home!
Property Specifics
| Single Family | |
| — | |
| Ranch | |
| 1956 | |
| Full | |
| — | |
| No | |
| 0.27 |
| Lake | |
| — | |
| 0 / Not Applicable | |
| None | |
| Lake Michigan | |
| Public Sewer | |
| 09979026 | |
| 16281050500000 |
Nearby Schools
| NAME: | DISTRICT: | DISTANCE: | |
|---|---|---|---|
|
Grade School
Walden Elementary School |
109 | — | |
|
Middle School
Alan B Shepard Middle School |
109 | Not in DB | |
|
High School
Deerfield High School |
113 | Not in DB | |
Property History
| DATE: | EVENT: | PRICE: | SOURCE: |
|---|---|---|---|
| 30 Aug, 2018 | Sold | $340,000 | MRED MLS |
| 21 Jun, 2018 | Under contract | $375,000 | MRED MLS |
| — | Last price change | $399,000 | MRED MLS |
| 8 Jun, 2018 | Listed for sale | $399,000 | MRED MLS |
Room Specifics
Total Bedrooms: 3
Bedrooms Above Ground: 3
Bedrooms Below Ground: 0
Dimensions: —
Floor Type: Carpet
Dimensions: —
Floor Type: Carpet
Full Bathrooms: 2
Bathroom Amenities: Double Sink
Bathroom in Basement: 0
Rooms: No additional rooms
Basement Description: Unfinished
Other Specifics
| 2 | |
| — | |
| Asphalt | |
| Patio, Storms/Screens | |
| Landscaped | |
| 0.2674 | |
| — | |
| Half | |
| First Floor Bedroom, First Floor Full Bath | |
| Range, Microwave, Dishwasher, Refrigerator, Washer, Dryer, Disposal | |
| Not in DB | |
| Street Paved | |
| — | |
| — | |
| Wood Burning |
Tax History
| Year | Property Taxes |
|---|---|
| 2018 | $8,394 |
Contact Agent
Nearby Similar Homes
Nearby Sold Comparables
Contact Agent
Listing Provided By
RE/MAX Top Performers











