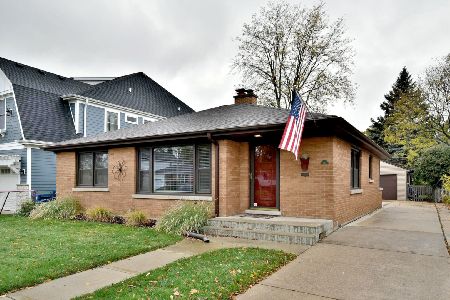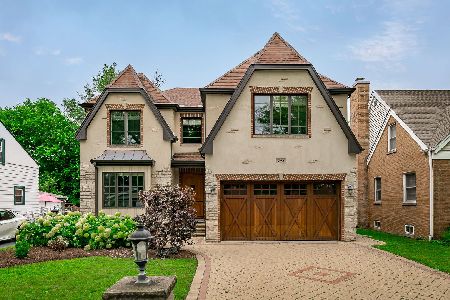712 Washington Street, Elmhurst, Illinois 60126
$710,000
|
Sold
|
|
| Status: | Closed |
| Sqft: | 2,989 |
| Cost/Sqft: | $241 |
| Beds: | 5 |
| Baths: | 4 |
| Year Built: | 2000 |
| Property Taxes: | $15,467 |
| Days On Market: | 2446 |
| Lot Size: | 0,17 |
Description
Beautiful 5 Bedroom, 4 Bath Home in South Elmhurst, Lincoln Grade School. Bright & Spacious 2 Story Entry, New Carpet on Stairs & 2nd Floor, Newly Refinished Hardwood Floors, Freshly Painted, Generous Room Sizes, First Floor Bedroom & Full Bath, 4 Bedrooms Up, Master Features Volume Ceilings, His & Hers Walk In Closets, Master Bath Has Vaulted Ceilings and a Custom Laundry Shoot. Large Kitchen with Stainless Steel Appliances, Granite Counters, Walk In Pantry. Family Room Complete with a Masonry Fireplace & Arched Entry. Finished Basement Ready for Entertaining! Custom Wet Bar with Wine Cooler, Refrigerator & Microwave, Granite Counter Tops, Well Appointed Full Bath, 2 Office Spaces with Tile Floor that can be used for Exercise ~ Recreation ~ Craft ~ Play. Stunning Back Yard with Paver Patio, Fire Pit, and Custom Built in Grill, Beautifully Landscaped Property. This Home Checks Off All The Boxes, Your Search is Over, Welcome Home!
Property Specifics
| Single Family | |
| — | |
| — | |
| 2000 | |
| Full | |
| — | |
| No | |
| 0.17 |
| Du Page | |
| — | |
| 0 / Not Applicable | |
| None | |
| Lake Michigan | |
| Public Sewer | |
| 10373406 | |
| 0611429037 |
Nearby Schools
| NAME: | DISTRICT: | DISTANCE: | |
|---|---|---|---|
|
Grade School
Lincoln Elementary School |
205 | — | |
|
Middle School
Bryan Middle School |
205 | Not in DB | |
|
High School
York Community High School |
205 | Not in DB | |
Property History
| DATE: | EVENT: | PRICE: | SOURCE: |
|---|---|---|---|
| 31 Oct, 2019 | Sold | $710,000 | MRED MLS |
| 30 Aug, 2019 | Under contract | $719,900 | MRED MLS |
| — | Last price change | $730,000 | MRED MLS |
| 9 May, 2019 | Listed for sale | $749,900 | MRED MLS |
Room Specifics
Total Bedrooms: 5
Bedrooms Above Ground: 5
Bedrooms Below Ground: 0
Dimensions: —
Floor Type: Carpet
Dimensions: —
Floor Type: Carpet
Dimensions: —
Floor Type: Carpet
Dimensions: —
Floor Type: —
Full Bathrooms: 4
Bathroom Amenities: Separate Shower,Double Sink
Bathroom in Basement: 1
Rooms: Bedroom 5,Recreation Room,Exercise Room,Breakfast Room,Office,Game Room,Foyer
Basement Description: Finished
Other Specifics
| 2 | |
| Concrete Perimeter | |
| Concrete | |
| Patio, Outdoor Grill | |
| Fenced Yard,Landscaped | |
| 50X144 | |
| — | |
| Full | |
| Vaulted/Cathedral Ceilings, Bar-Wet, Hardwood Floors, First Floor Bedroom, First Floor Laundry, First Floor Full Bath | |
| Range, Microwave, Dishwasher, Refrigerator, Bar Fridge, Washer, Dryer, Disposal, Stainless Steel Appliance(s), Wine Refrigerator | |
| Not in DB | |
| Sidewalks, Street Lights, Street Paved | |
| — | |
| — | |
| Wood Burning, Gas Starter |
Tax History
| Year | Property Taxes |
|---|---|
| 2019 | $15,467 |
Contact Agent
Nearby Similar Homes
Contact Agent
Listing Provided By
DiCianni Realty Inc











