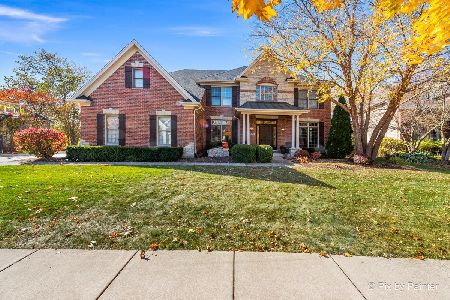712 Waters Edge Dr., South Elgin, Illinois 60177
$657,000
|
Sold
|
|
| Status: | Closed |
| Sqft: | 0 |
| Cost/Sqft: | — |
| Beds: | 4 |
| Baths: | 5 |
| Year Built: | 2001 |
| Property Taxes: | $12,040 |
| Days On Market: | 6752 |
| Lot Size: | 0,00 |
Description
EXCITING DESIGN & SUPERB LOCATION ARE HIGHLIGHTED IN THIS BRK & CDR BEAUTY BACKING TO POND IN POPULAR THORNWOOD! WONDERFUL DETAIL THRUOUT - VOLUME CLGS, DECORATIVE NICHES, ARCHES, COLUMNS & MORE! OPEN FAM RM W/2-STY FRPLC, GRANITE ISLAND KIT W/CUSTOM MAPLE CABS, 1ST FLR STDY, MASTER RETREAT W/WALK-IN SHOWER, FIN BSMT, 3-CAR GAR, BEAUTIFUL POND VIEWS-WOW!
Property Specifics
| Single Family | |
| — | |
| — | |
| 2001 | |
| — | |
| — | |
| Yes | |
| — |
| Kane | |
| Thornwood | |
| 110 / Quarterly | |
| — | |
| — | |
| — | |
| 06661476 | |
| 0905154005 |
Nearby Schools
| NAME: | DISTRICT: | DISTANCE: | |
|---|---|---|---|
|
High School
St Charles North High School |
303 | Not in DB | |
Property History
| DATE: | EVENT: | PRICE: | SOURCE: |
|---|---|---|---|
| 15 Nov, 2007 | Sold | $657,000 | MRED MLS |
| 15 Oct, 2007 | Under contract | $670,000 | MRED MLS |
| 4 Sep, 2007 | Listed for sale | $670,000 | MRED MLS |
Room Specifics
Total Bedrooms: 5
Bedrooms Above Ground: 4
Bedrooms Below Ground: 1
Dimensions: —
Floor Type: —
Dimensions: —
Floor Type: —
Dimensions: —
Floor Type: —
Dimensions: —
Floor Type: —
Full Bathrooms: 5
Bathroom Amenities: Whirlpool,Separate Shower
Bathroom in Basement: 1
Rooms: —
Basement Description: —
Other Specifics
| 3 | |
| — | |
| — | |
| — | |
| — | |
| 125X97 | |
| Finished | |
| — | |
| — | |
| — | |
| Not in DB | |
| — | |
| — | |
| — | |
| — |
Tax History
| Year | Property Taxes |
|---|---|
| 2007 | $12,040 |
Contact Agent
Nearby Similar Homes
Nearby Sold Comparables
Contact Agent
Listing Provided By
Coldwell Banker Residential









