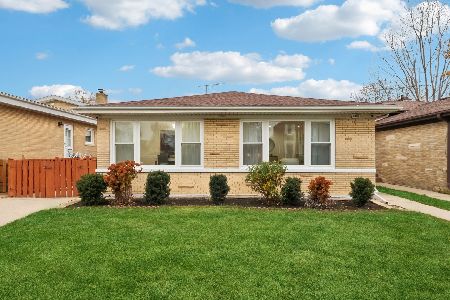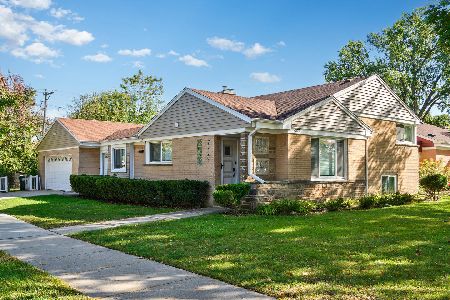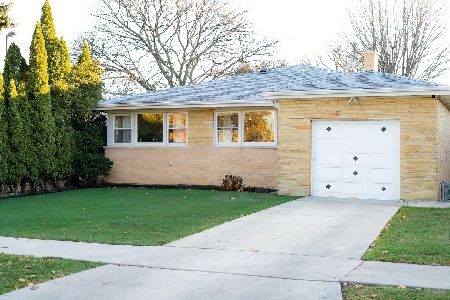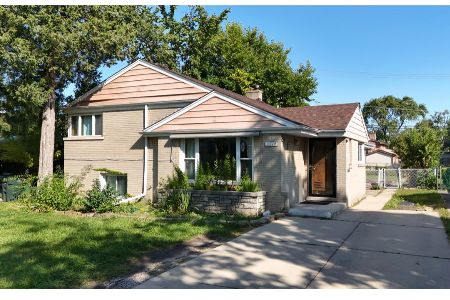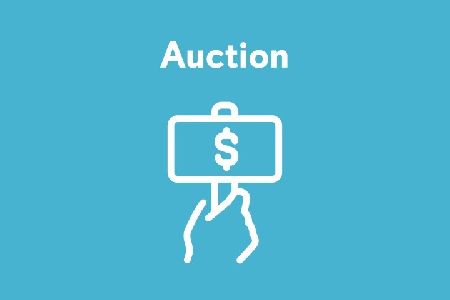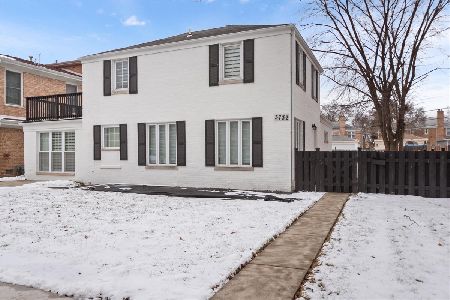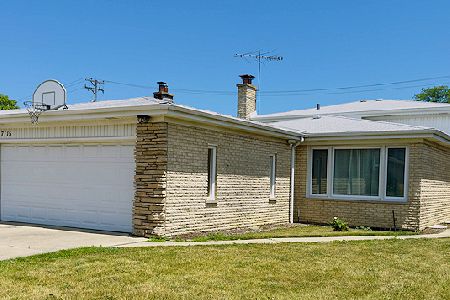7121 Hamlin Avenue, Lincolnwood, Illinois 60712
$385,000
|
Sold
|
|
| Status: | Closed |
| Sqft: | 2,000 |
| Cost/Sqft: | $200 |
| Beds: | 4 |
| Baths: | 3 |
| Year Built: | 1967 |
| Property Taxes: | $6,129 |
| Days On Market: | 2201 |
| Lot Size: | 0,00 |
Description
Owners moving out now: Price cut $40K. Well maintained brick bi-level. Over 70K of capital improvements made last 5 years w/ receipts. Three bedrooms & two baths upstairs which include a private master bathroom. 4th bedrm & 3rd bath off of large Den leading out to the patio & yard. Huge walk in butler pantry. All floors are either ceramic tile or HW. Track lighting thru-out. Lower level offers finished paneled rec room plus a huge separate laundry/utility room. CAPITAL IMPROVEMENTS. 1. all newer triple track windows. 2. complete tear off roof in 2018. 3. Newer Whirlpool oven, refrig, dishwasher, microwave, stainless steel double sink, wood cabinets & granite counter tops. 4. Separate Laundry/utility room features newer furnace, humidifier, 75 gallon HW tank. Newer Whirlpool washer, Roper dryer. 5. Newer sump pump & recently installed exterior main line clean-out. Tons of storage thru out. Move in condition.
Property Specifics
| Single Family | |
| — | |
| Bi-Level | |
| 1967 | |
| Full | |
| BI-LEVEL | |
| No | |
| — |
| Cook | |
| — | |
| 0 / Not Applicable | |
| None | |
| Lake Michigan | |
| Public Sewer | |
| 10618534 | |
| 10351040520000 |
Nearby Schools
| NAME: | DISTRICT: | DISTANCE: | |
|---|---|---|---|
|
Grade School
Rutledge Hall Elementary School |
74 | — | |
|
Middle School
Lincoln Hall Middle School |
74 | Not in DB | |
|
High School
Niles West High School |
219 | Not in DB | |
Property History
| DATE: | EVENT: | PRICE: | SOURCE: |
|---|---|---|---|
| 25 May, 2012 | Sold | $338,000 | MRED MLS |
| 16 Apr, 2012 | Under contract | $375,000 | MRED MLS |
| — | Last price change | $398,000 | MRED MLS |
| 14 Feb, 2011 | Listed for sale | $398,000 | MRED MLS |
| 22 Apr, 2020 | Sold | $385,000 | MRED MLS |
| 17 Mar, 2020 | Under contract | $399,000 | MRED MLS |
| — | Last price change | $408,000 | MRED MLS |
| 23 Jan, 2020 | Listed for sale | $439,000 | MRED MLS |
Room Specifics
Total Bedrooms: 4
Bedrooms Above Ground: 4
Bedrooms Below Ground: 0
Dimensions: —
Floor Type: Hardwood
Dimensions: —
Floor Type: Hardwood
Dimensions: —
Floor Type: Carpet
Full Bathrooms: 3
Bathroom Amenities: Separate Shower,Double Sink
Bathroom in Basement: 0
Rooms: Recreation Room,Pantry
Basement Description: Finished
Other Specifics
| 2 | |
| Concrete Perimeter | |
| Concrete | |
| Patio, Stamped Concrete Patio, Storms/Screens, Outdoor Grill | |
| Fenced Yard,Landscaped | |
| 45X125 | |
| Pull Down Stair | |
| Half | |
| Hardwood Floors, In-Law Arrangement | |
| Range, Microwave, Dishwasher, Refrigerator, Washer, Dryer, Disposal, Stainless Steel Appliance(s), Cooktop | |
| Not in DB | |
| Park, Pool, Tennis Court(s), Curbs, Sidewalks, Street Lights, Street Paved | |
| — | |
| — | |
| — |
Tax History
| Year | Property Taxes |
|---|---|
| 2012 | $8,174 |
| 2020 | $6,129 |
Contact Agent
Nearby Similar Homes
Nearby Sold Comparables
Contact Agent
Listing Provided By
Lon Nianick

