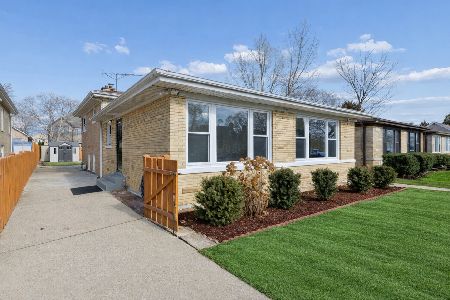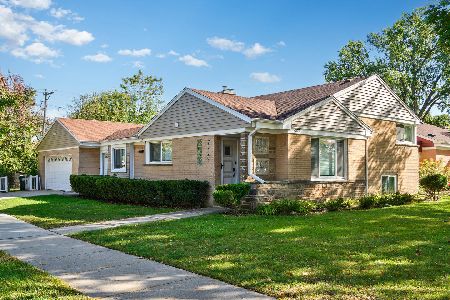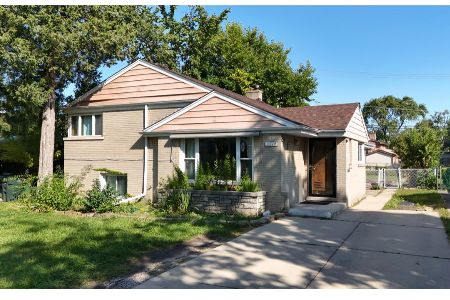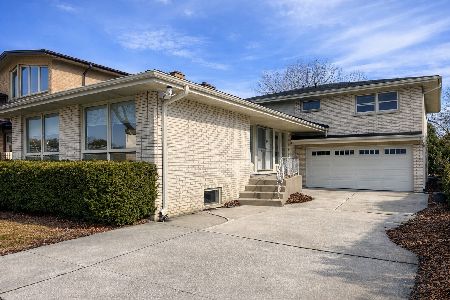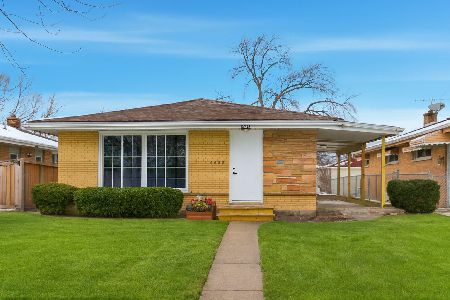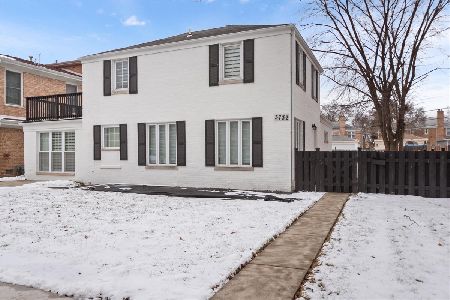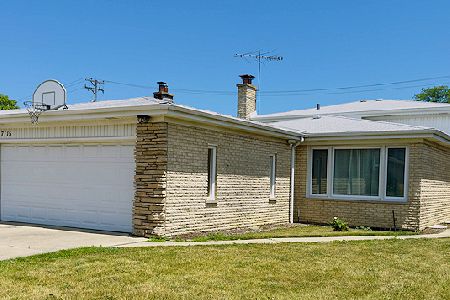7139 Hamlin Avenue, Lincolnwood, Illinois 60712
$420,000
|
Sold
|
|
| Status: | Closed |
| Sqft: | 2,400 |
| Cost/Sqft: | $191 |
| Beds: | 4 |
| Baths: | 3 |
| Year Built: | 1965 |
| Property Taxes: | $7,893 |
| Days On Market: | 3414 |
| Lot Size: | 0,13 |
Description
Estate Sale Ordered by Executor Trustee: This one owner home custom built @1965 by Katz-Weiss was completed modernized-updated in 2013-2014. Featuring 4 Lrg Bedrms, the master suite flows directly into attached bathrm with an over-sized walk in shower & imported Itail CT Flrs. All 3 baths were gut rehab projects which included new fixtures, heated CT floors, plumbing and a sep Sauna room. The 4th bed off the family room & next to 2nd walk in shower is an ideal in-law arrangement. Large eat-in kitchen on the main level with newer GE appliances flows directly into the LR-DR Combo. Three steps down from the Kitchen leads to the 17X25 family rm improved with newer carpet, blt-in TV & remote controlled newer blinds. Ideal for entertaining and without sacrificing privacy, the wood paneled Rec Rm is the perfect work out, study, media or game room. Util Room features wood laminate flooring; Newer Furnace; Fast recovery HW Tank; Washer-Dryer plus Newer Flood control w/ marine battery back-up.
Property Specifics
| Single Family | |
| — | |
| Contemporary | |
| 1965 | |
| Partial | |
| — | |
| No | |
| 0.13 |
| Cook | |
| — | |
| 0 / Not Applicable | |
| None | |
| Lake Michigan | |
| Public Sewer | |
| 09377068 | |
| 10351040490000 |
Nearby Schools
| NAME: | DISTRICT: | DISTANCE: | |
|---|---|---|---|
|
Grade School
Rutledge Hall Elementary School |
74 | — | |
|
Middle School
Lincoln Hall Middle School |
74 | Not in DB | |
|
High School
Niles West High School |
219 | Not in DB | |
Property History
| DATE: | EVENT: | PRICE: | SOURCE: |
|---|---|---|---|
| 15 Dec, 2016 | Sold | $420,000 | MRED MLS |
| 2 Nov, 2016 | Under contract | $459,000 | MRED MLS |
| 26 Oct, 2016 | Listed for sale | $459,000 | MRED MLS |
Room Specifics
Total Bedrooms: 4
Bedrooms Above Ground: 4
Bedrooms Below Ground: 0
Dimensions: —
Floor Type: Carpet
Dimensions: —
Floor Type: Hardwood
Dimensions: —
Floor Type: Carpet
Full Bathrooms: 3
Bathroom Amenities: Separate Shower,Handicap Shower,Bidet,Full Body Spray Shower,Soaking Tub
Bathroom in Basement: 0
Rooms: Foyer,Utility Room-Lower Level,Other Room,Recreation Room
Basement Description: Finished
Other Specifics
| 2 | |
| Concrete Perimeter | |
| Concrete | |
| Patio, Storms/Screens | |
| Landscaped | |
| 45 X 125 | |
| Full | |
| Full | |
| Sauna/Steam Room, Bar-Dry, Hardwood Floors, Wood Laminate Floors, Heated Floors, In-Law Arrangement | |
| Range, Microwave, Dishwasher, Refrigerator, Disposal | |
| Not in DB | |
| Sidewalks, Street Lights, Street Paved | |
| — | |
| — | |
| — |
Tax History
| Year | Property Taxes |
|---|---|
| 2016 | $7,893 |
Contact Agent
Nearby Similar Homes
Nearby Sold Comparables
Contact Agent
Listing Provided By
Lon Nianick

