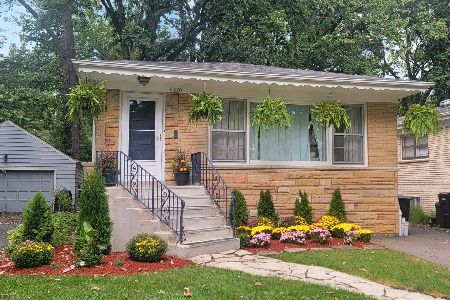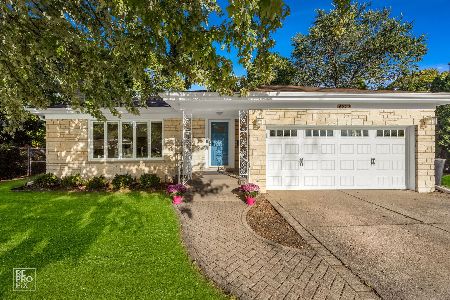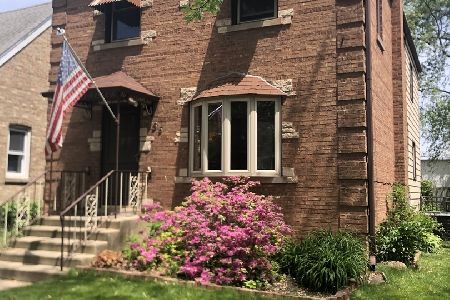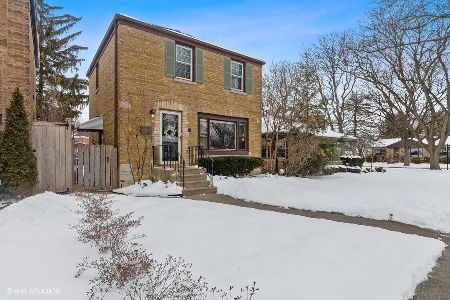7121 Mason Avenue, Forest Glen, Chicago, Illinois 60646
$367,500
|
Sold
|
|
| Status: | Closed |
| Sqft: | 0 |
| Cost/Sqft: | — |
| Beds: | 3 |
| Baths: | 2 |
| Year Built: | 1946 |
| Property Taxes: | $7,027 |
| Days On Market: | 2677 |
| Lot Size: | 0,10 |
Description
Lovely Georgian, located on a beautiful tree-lined street, in the much sought after Wildwood school district. This home combines traditional architectural details with a fresh contemporary look. Finished hardwood floors throughout the 1st floor and staircase, with freshly painted walls and accented trim work. The living room is light filled and opens up to an arched doorway leading to the separate dining room. The dining room, in turn, opens to the cozy family room and kitchen. Cherry cabinets line the kitchen with newly installed Silestone countertops and tile floor. Upstairs you will find a good sized master bedroom, with an abundance of closet space, complete with organizers. There are 2 additional bdrms and a full bath. The basement has vintage paneled built-ins and warm carpeting. There is another full sized bath with separate shower. Finally a good sized laundry rm with space for storage. Conveniently located to Metra, Expressway, Forest Preserve, Shopping and Restaurants.
Property Specifics
| Single Family | |
| — | |
| Georgian | |
| 1946 | |
| Full | |
| — | |
| No | |
| 0.1 |
| Cook | |
| Wildwood | |
| 0 / Not Applicable | |
| None | |
| Lake Michigan | |
| Public Sewer | |
| 10028477 | |
| 10322010440000 |
Nearby Schools
| NAME: | DISTRICT: | DISTANCE: | |
|---|---|---|---|
|
Grade School
Wildwood Elementary School |
299 | — | |
|
Middle School
Wildwood Elementary School |
299 | Not in DB | |
|
High School
Taft High School |
299 | Not in DB | |
Property History
| DATE: | EVENT: | PRICE: | SOURCE: |
|---|---|---|---|
| 16 Nov, 2018 | Sold | $367,500 | MRED MLS |
| 16 Sep, 2018 | Under contract | $374,900 | MRED MLS |
| 24 Jul, 2018 | Listed for sale | $374,900 | MRED MLS |
Room Specifics
Total Bedrooms: 3
Bedrooms Above Ground: 3
Bedrooms Below Ground: 0
Dimensions: —
Floor Type: Carpet
Dimensions: —
Floor Type: Carpet
Full Bathrooms: 2
Bathroom Amenities: —
Bathroom in Basement: 1
Rooms: Recreation Room
Basement Description: Finished
Other Specifics
| 1 | |
| Concrete Perimeter | |
| Concrete | |
| Storms/Screens | |
| Fenced Yard | |
| 35' X 125' | |
| Unfinished | |
| None | |
| Hardwood Floors | |
| Range, Refrigerator | |
| Not in DB | |
| Tennis Courts, Sidewalks, Street Lights, Street Paved | |
| — | |
| — | |
| — |
Tax History
| Year | Property Taxes |
|---|---|
| 2018 | $7,027 |
Contact Agent
Nearby Similar Homes
Nearby Sold Comparables
Contact Agent
Listing Provided By
Baird & Warner








