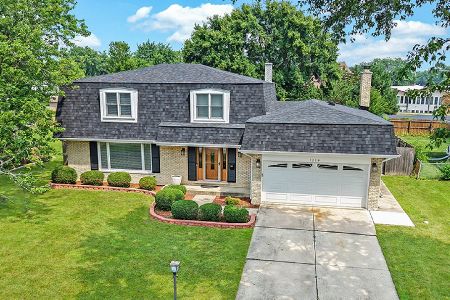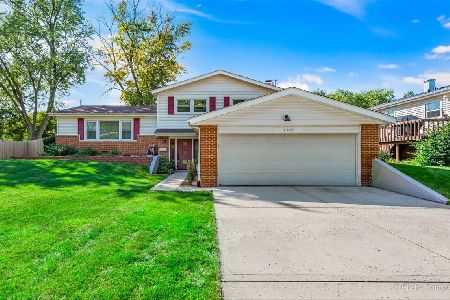7122 Beechnut Lane, Darien, Illinois 60561
$280,000
|
Sold
|
|
| Status: | Closed |
| Sqft: | 1,752 |
| Cost/Sqft: | $168 |
| Beds: | 3 |
| Baths: | 2 |
| Year Built: | 1967 |
| Property Taxes: | $5,950 |
| Days On Market: | 2453 |
| Lot Size: | 0,24 |
Description
Only a relocation move would take the seller from a home they love! The house has a lot of style plus all of the work has all been done for you! Move right in and enjoy all that Darien has to offer! The interior and exterior have been so well maintained and updated. Just to name a few.....BRAND NEW front door, sliding glass door, radon mitigation system, hot water heater, washer and dryer, dishwasher, garbage disposal, carpet, insulation and landscaping This home has a very cohesive floor plan with great sunlight pouring in. The bright kitchen has granite countertops and stainless steel appliances. Easy access to the fenced backyard! Roof(2017), Furnace and A/C(2011).
Property Specifics
| Single Family | |
| — | |
| Bi-Level | |
| 1967 | |
| Partial,English | |
| — | |
| No | |
| 0.24 |
| Du Page | |
| — | |
| 0 / Not Applicable | |
| None | |
| Public | |
| Public Sewer | |
| 10371422 | |
| 0927105006 |
Nearby Schools
| NAME: | DISTRICT: | DISTANCE: | |
|---|---|---|---|
|
Grade School
Mark Delay School |
61 | — | |
|
Middle School
Eisenhower Junior High School |
61 | Not in DB | |
|
High School
Hinsdale South High School |
86 | Not in DB | |
Property History
| DATE: | EVENT: | PRICE: | SOURCE: |
|---|---|---|---|
| 7 Jun, 2013 | Sold | $225,000 | MRED MLS |
| 28 Feb, 2013 | Under contract | $229,000 | MRED MLS |
| 19 Feb, 2013 | Listed for sale | $229,000 | MRED MLS |
| 15 Jul, 2019 | Sold | $280,000 | MRED MLS |
| 20 Jun, 2019 | Under contract | $295,000 | MRED MLS |
| — | Last price change | $305,000 | MRED MLS |
| 8 May, 2019 | Listed for sale | $319,500 | MRED MLS |
| 13 Dec, 2022 | Sold | $355,000 | MRED MLS |
| 8 Nov, 2022 | Under contract | $359,900 | MRED MLS |
| 4 Nov, 2022 | Listed for sale | $359,900 | MRED MLS |
Room Specifics
Total Bedrooms: 3
Bedrooms Above Ground: 3
Bedrooms Below Ground: 0
Dimensions: —
Floor Type: Hardwood
Dimensions: —
Floor Type: Hardwood
Full Bathrooms: 2
Bathroom Amenities: —
Bathroom in Basement: 1
Rooms: No additional rooms
Basement Description: Finished
Other Specifics
| 2.5 | |
| — | |
| Concrete | |
| — | |
| Fenced Yard,Landscaped | |
| 140X70 | |
| — | |
| None | |
| Hardwood Floors, Built-in Features | |
| Range, Microwave, Dishwasher, Refrigerator, Washer, Dryer | |
| Not in DB | |
| — | |
| — | |
| — | |
| Wood Burning |
Tax History
| Year | Property Taxes |
|---|---|
| 2013 | $4,510 |
| 2019 | $5,950 |
| 2022 | $6,270 |
Contact Agent
Nearby Similar Homes
Nearby Sold Comparables
Contact Agent
Listing Provided By
Berkshire Hathaway HomeServices KoenigRubloff








