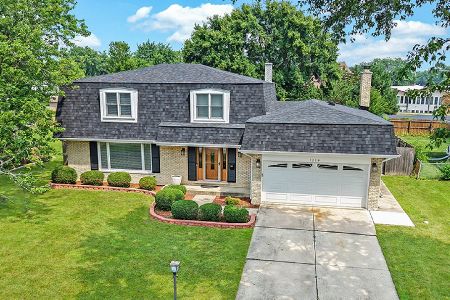7122 Beechnut Lane, Darien, Illinois 60561
$355,000
|
Sold
|
|
| Status: | Closed |
| Sqft: | 1,128 |
| Cost/Sqft: | $319 |
| Beds: | 3 |
| Baths: | 2 |
| Year Built: | 1967 |
| Property Taxes: | $6,270 |
| Days On Market: | 1177 |
| Lot Size: | 0,24 |
Description
Move right in and enjoy what Darien has to offer! This lovely, split level home has 3 bedrooms and 2 bathrooms. The open floor plan with large living room, dining room and kitchen makes it perfect for entertaining and holiday family gatherings. You will love the beautiful, hardwood floors and the stainless steel appliances with granite countertops in the kitchen. Enjoy looking out onto your backyard while enjoying your morning coffee. It's a great area for the family to hang out and play board games or complete their homework. As you head downstairs, you can spend quality time in the large, family room cuddling up for family movie night or binge watching your favorite shows. Need some quiet time? Enjoy snuggling up with your favorite book and a cup of tea/coffee/wine by the fireplace during those cold winter months. Who doesn't love the convenience of an attached, 2 car garage with cabinets for more storage! Fenced backyard is perfect for privacy, playtime and pets. There's still plenty of time to BBQ and enjoy football season on the patio. Shed is ideal for all your yard tools. This beauty is situated on a tree lined street with an easy walk to Darien swim club and park. Updates include: (2022) Kitchen cabinets, additional kitchen lighting and Fence, (2021) Windows and lower level Bathroom, (2020) Electrical panel, wood burning fireplace to gas and upstairs Bathroom, (2019) Water heater. Seller loves the school district, parks, and the location to major expressways, grocery and shopping malls!! Ask us about the Special Financing Program with No Lender Costs and Money Back at Closing so you save Thousands of Dollars!
Property Specifics
| Single Family | |
| — | |
| — | |
| 1967 | |
| — | |
| — | |
| No | |
| 0.24 |
| Du Page | |
| — | |
| — / Not Applicable | |
| — | |
| — | |
| — | |
| 11666962 | |
| 0927105006 |
Nearby Schools
| NAME: | DISTRICT: | DISTANCE: | |
|---|---|---|---|
|
Grade School
Mark Delay School |
61 | — | |
|
Middle School
Eisenhower Junior High School |
61 | Not in DB | |
|
High School
Hinsdale South High School |
86 | Not in DB | |
Property History
| DATE: | EVENT: | PRICE: | SOURCE: |
|---|---|---|---|
| 7 Jun, 2013 | Sold | $225,000 | MRED MLS |
| 28 Feb, 2013 | Under contract | $229,000 | MRED MLS |
| 19 Feb, 2013 | Listed for sale | $229,000 | MRED MLS |
| 15 Jul, 2019 | Sold | $280,000 | MRED MLS |
| 20 Jun, 2019 | Under contract | $295,000 | MRED MLS |
| — | Last price change | $305,000 | MRED MLS |
| 8 May, 2019 | Listed for sale | $319,500 | MRED MLS |
| 13 Dec, 2022 | Sold | $355,000 | MRED MLS |
| 8 Nov, 2022 | Under contract | $359,900 | MRED MLS |
| 4 Nov, 2022 | Listed for sale | $359,900 | MRED MLS |
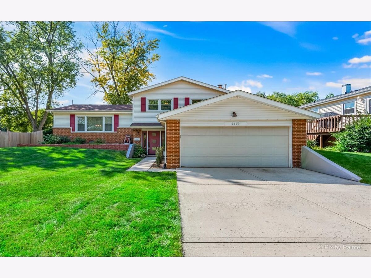
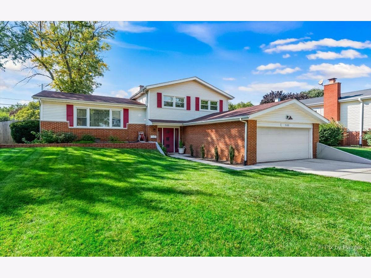
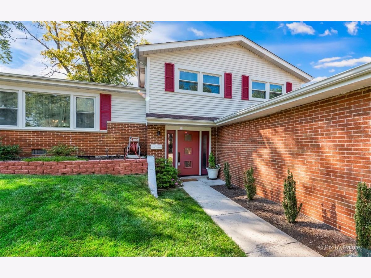
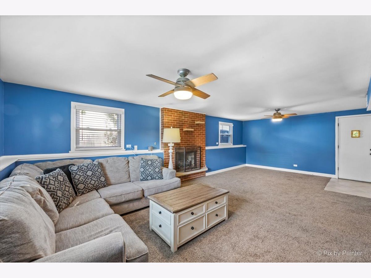
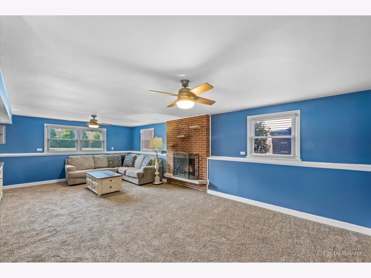
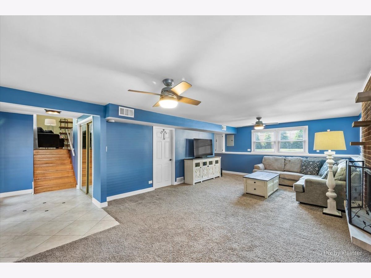
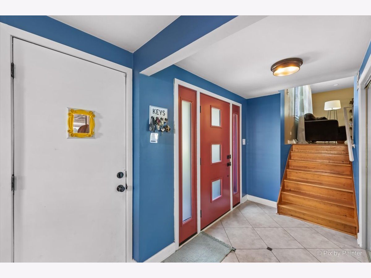
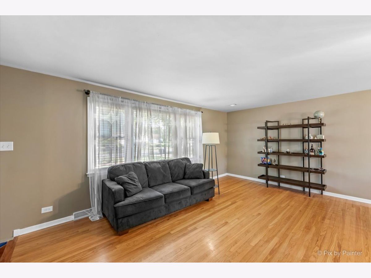
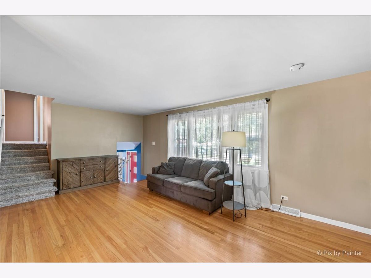
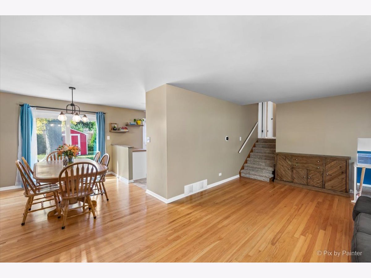
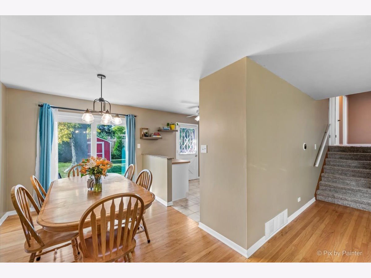
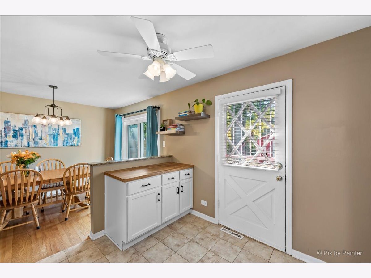
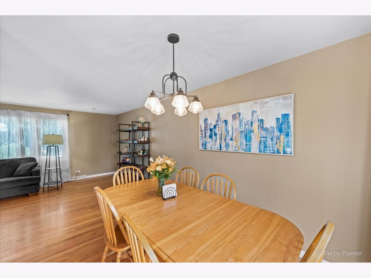
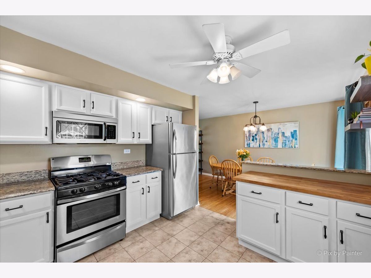
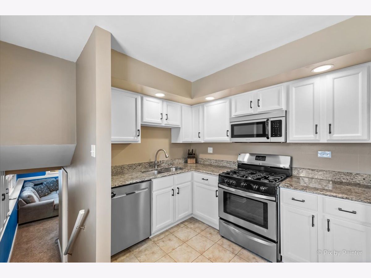
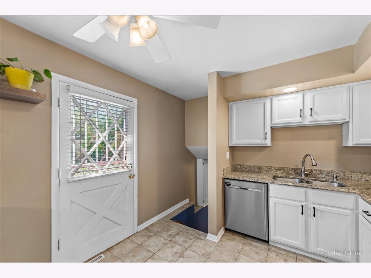
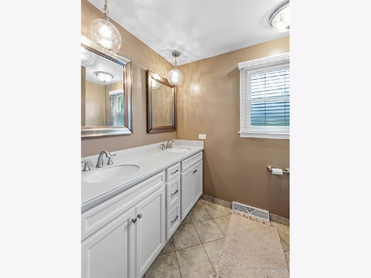
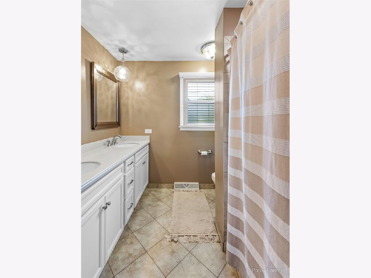
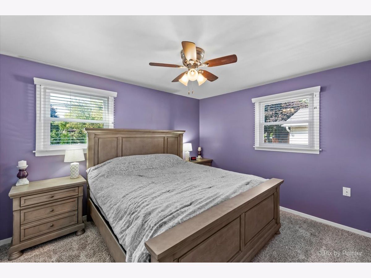
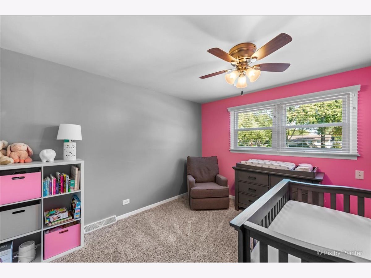
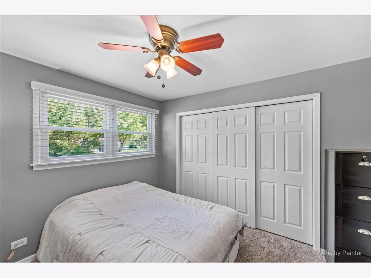
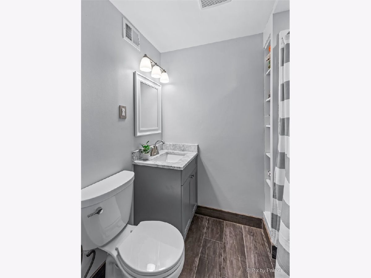
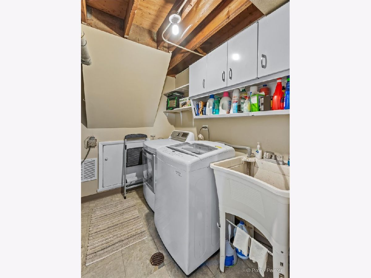
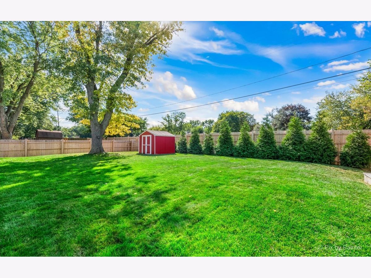
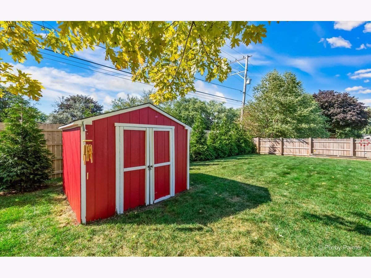
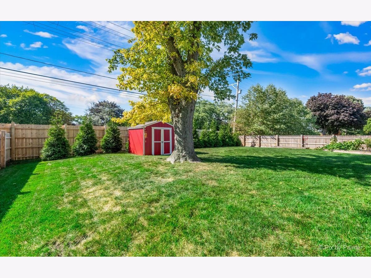
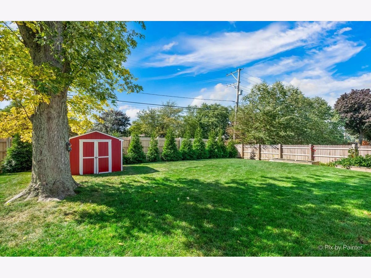
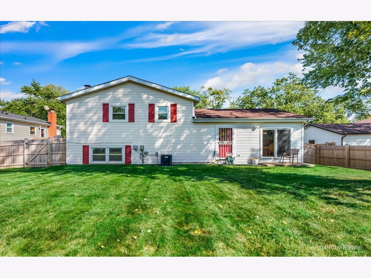
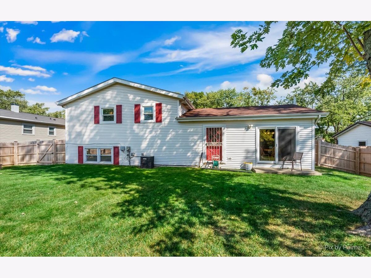
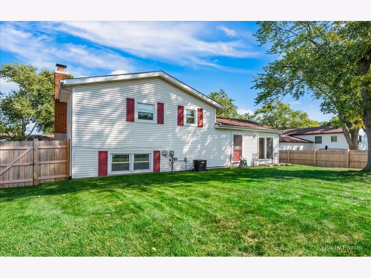
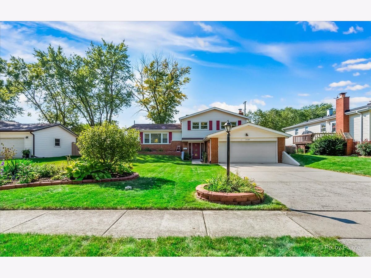
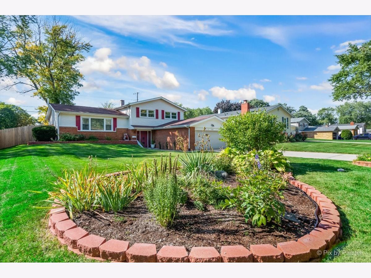
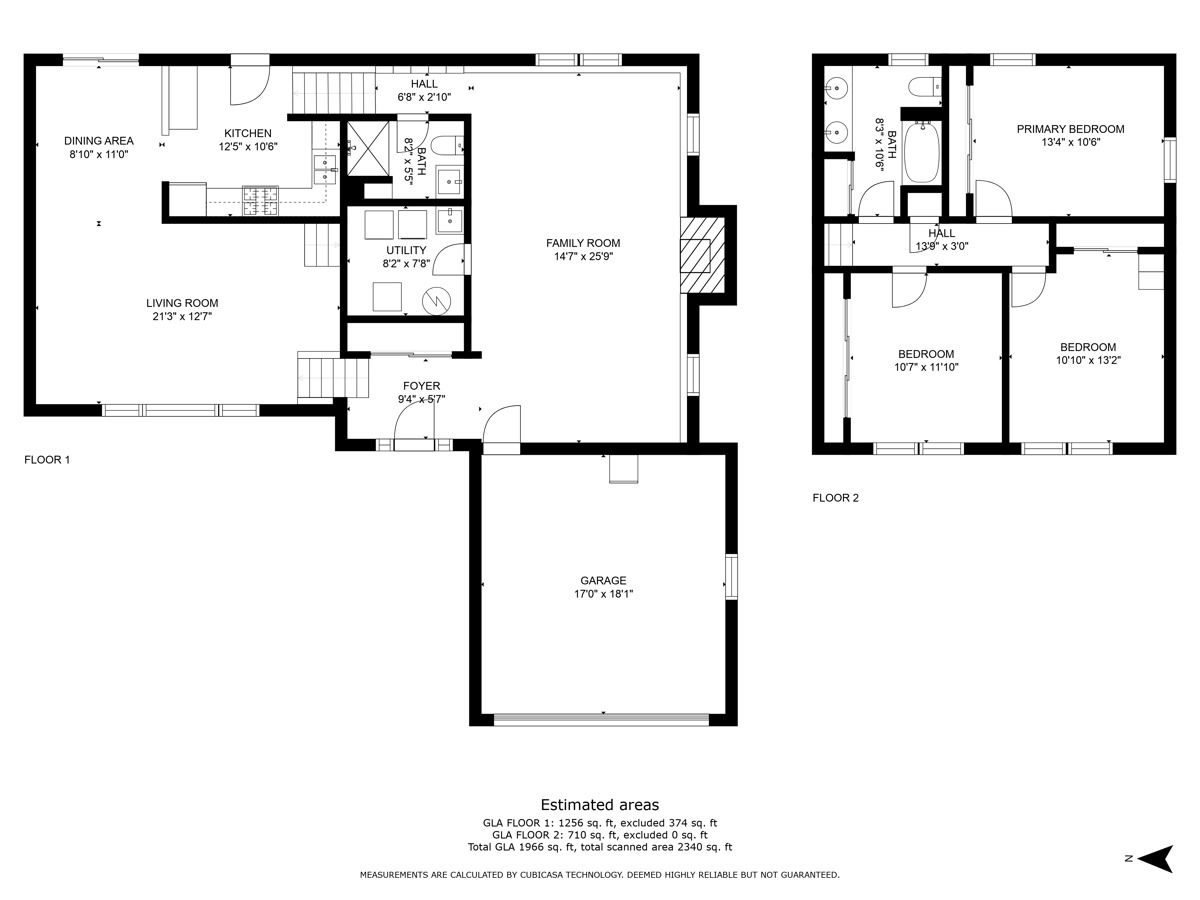
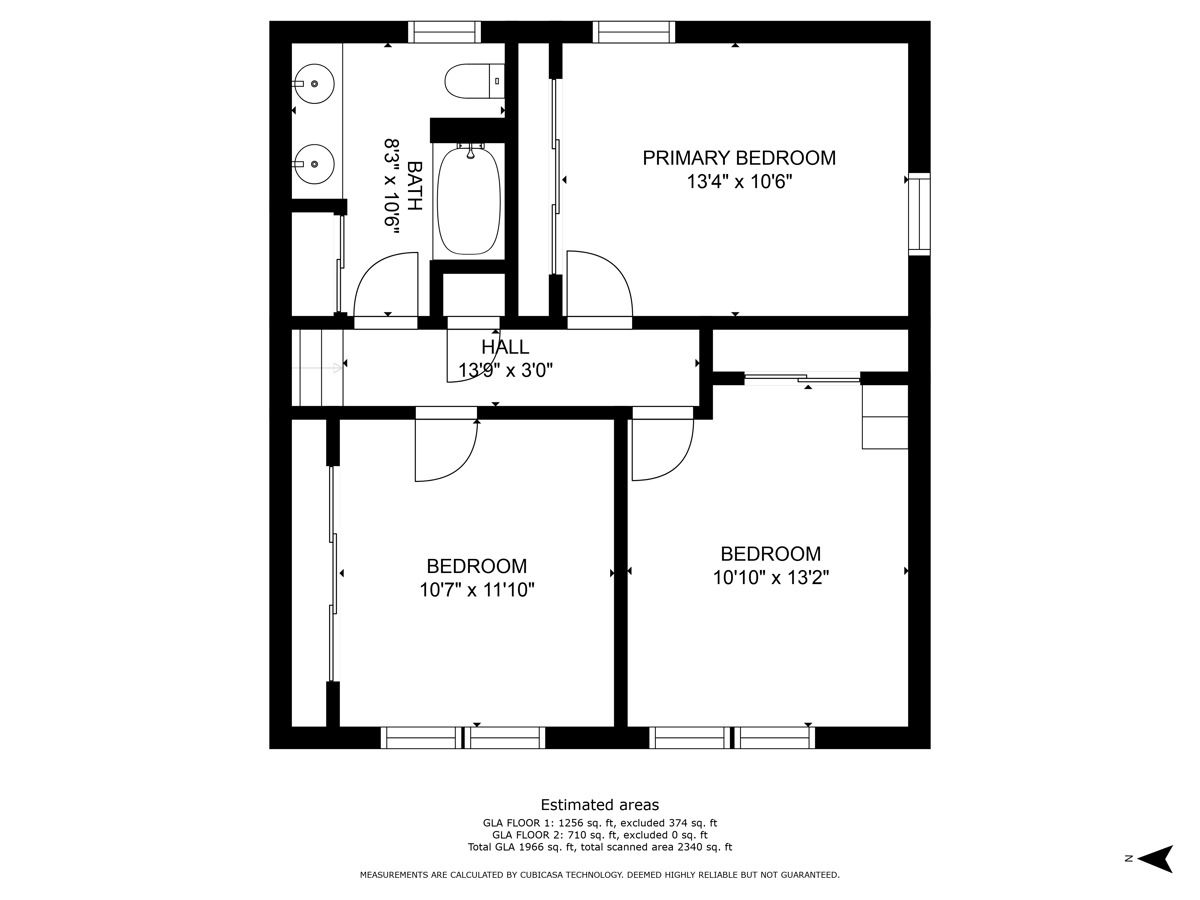
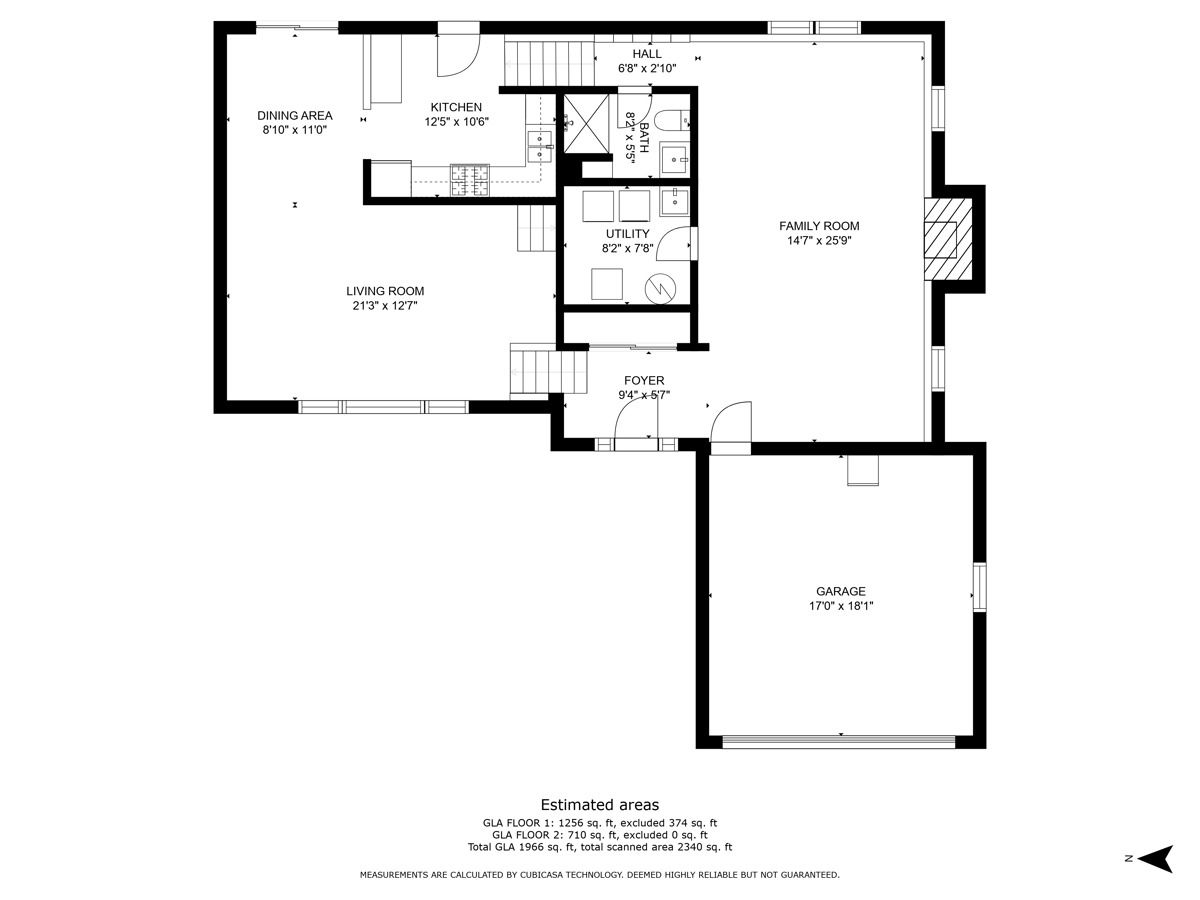
Room Specifics
Total Bedrooms: 3
Bedrooms Above Ground: 3
Bedrooms Below Ground: 0
Dimensions: —
Floor Type: —
Dimensions: —
Floor Type: —
Full Bathrooms: 2
Bathroom Amenities: Double Sink
Bathroom in Basement: 1
Rooms: —
Basement Description: Finished
Other Specifics
| 2 | |
| — | |
| Concrete | |
| — | |
| — | |
| 140X75 | |
| Unfinished | |
| — | |
| — | |
| — | |
| Not in DB | |
| — | |
| — | |
| — | |
| — |
Tax History
| Year | Property Taxes |
|---|---|
| 2013 | $4,510 |
| 2019 | $5,950 |
| 2022 | $6,270 |
Contact Agent
Nearby Similar Homes
Nearby Sold Comparables
Contact Agent
Listing Provided By
Keller Williams Premiere Properties


