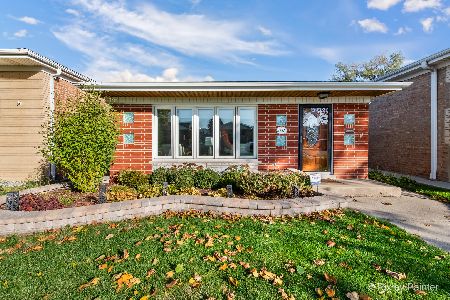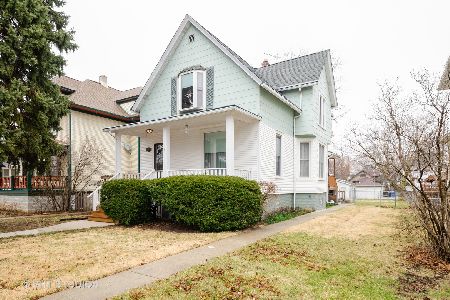7122 Peterson Avenue, Norwood Park, Chicago, Illinois 60631
$745,000
|
Sold
|
|
| Status: | Closed |
| Sqft: | 4,700 |
| Cost/Sqft: | $165 |
| Beds: | 4 |
| Baths: | 4 |
| Year Built: | 1900 |
| Property Taxes: | $12,000 |
| Days On Market: | 1888 |
| Lot Size: | 0,18 |
Description
Beautifully Designed 3 Story Grand Victorian on Large Lot 50x160 Directly Across From Circle Park. Enjoy the Large Inviting Front Porch, Sunny Living Rm & Dining Rm, Updated Chef's Kitchen with Breakfast Bar, Lots of Cabintry Including Additional Wine & Coffee Bar, Amazing 1st Flr Family Rm with Great Light & Custom Shelving Thru-Out Including Large Pantry and Access to All the Outdoor Living. 2nd Flr Features Jaw Dropping Primary Suite with Ornate Fireplace, Double Walk-In Closests, Seperate Tub, Shower & Toilet, 2 Additional Bedrms & Bath and Laundry Rm. 3rd Floor has a Private En-Suite with Living Rm, Storage and Large Full Bathrm. Lower Level Features a Large Mudrm Leading to the 2.5 Car Garage and Private Park-Like Yard with Additional Rec Rm or Work-Out Area. Huge Utility Room with Plenty of Storage. Outside Features All New Landscaping Including Stone Pavers, Ornate Stone Patio, Large Deck Perfect for Parties and Additional Large Yard. Custom Window Treatments Thru-Out. HIGHLY RATED NORWOOD PARK ELEMENTARY, IMMACULATE CONCEPTION OR TAFT HIGH SCHOOL...WALK TO BOTH EL & METRA.
Property Specifics
| Single Family | |
| — | |
| Victorian | |
| 1900 | |
| Full | |
| — | |
| Yes | |
| 0.18 |
| Cook | |
| — | |
| — / Not Applicable | |
| None | |
| Lake Michigan | |
| Public Sewer | |
| 10940024 | |
| 13061140140000 |
Nearby Schools
| NAME: | DISTRICT: | DISTANCE: | |
|---|---|---|---|
|
Grade School
Norwood Park Elementary School |
299 | — | |
|
Middle School
Norwood Park Elementary School |
299 | Not in DB | |
|
High School
Taft High School |
299 | Not in DB | |
Property History
| DATE: | EVENT: | PRICE: | SOURCE: |
|---|---|---|---|
| 29 Jun, 2015 | Sold | $785,000 | MRED MLS |
| 8 Jun, 2015 | Under contract | $799,000 | MRED MLS |
| — | Last price change | $850,000 | MRED MLS |
| 15 Jan, 2015 | Listed for sale | $850,000 | MRED MLS |
| 1 Feb, 2021 | Sold | $745,000 | MRED MLS |
| 25 Dec, 2020 | Under contract | $775,000 | MRED MLS |
| 23 Nov, 2020 | Listed for sale | $775,000 | MRED MLS |
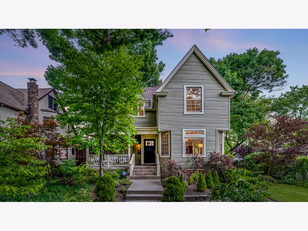
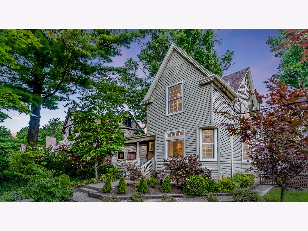
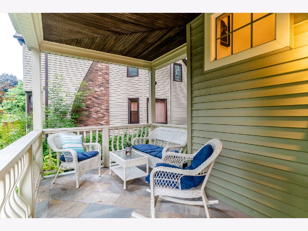
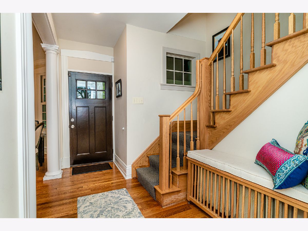
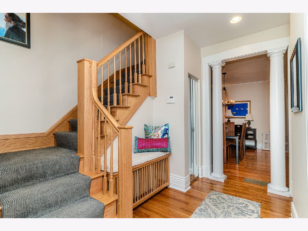
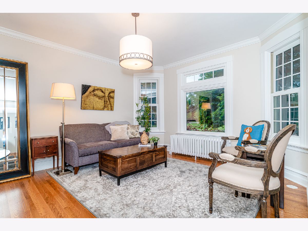
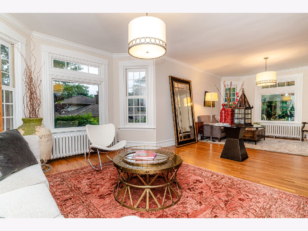
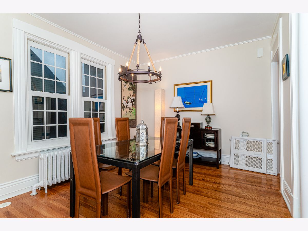
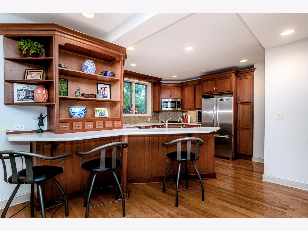
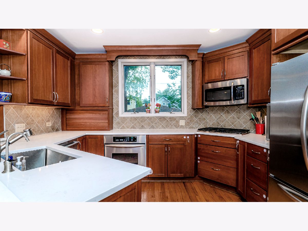
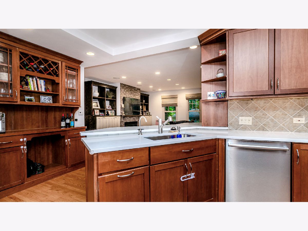
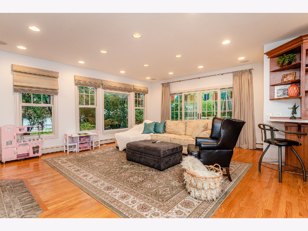
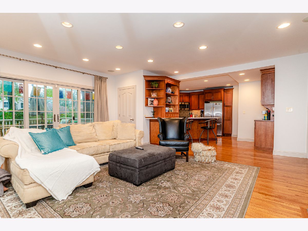
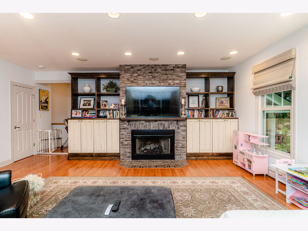
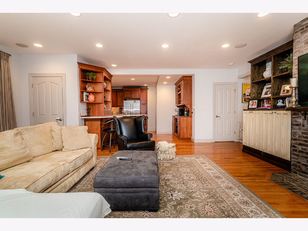
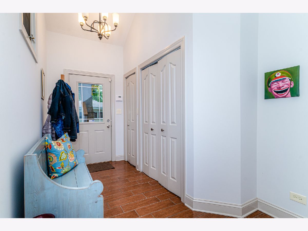
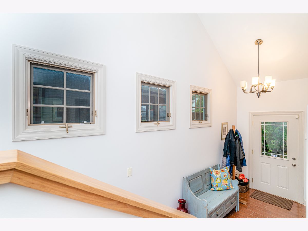
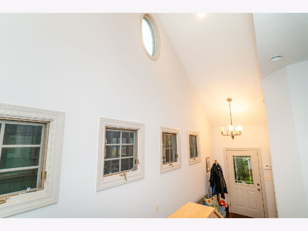
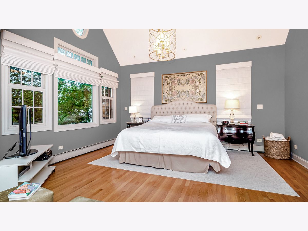
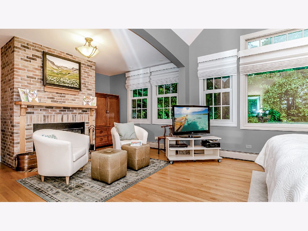
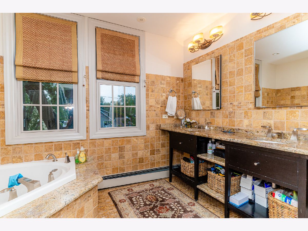
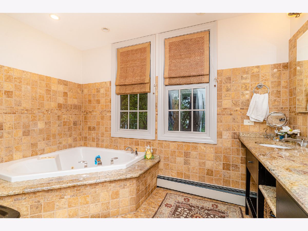
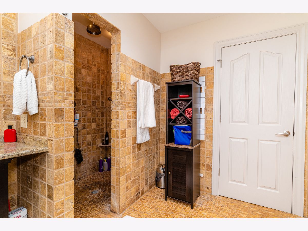
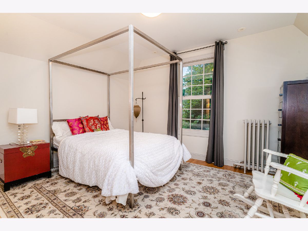
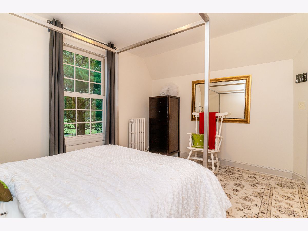

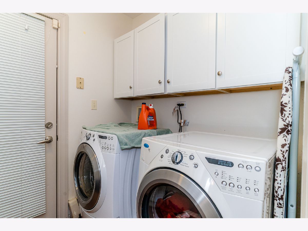
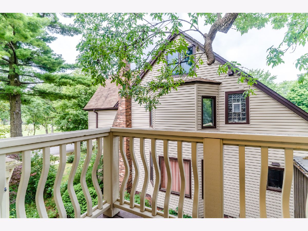
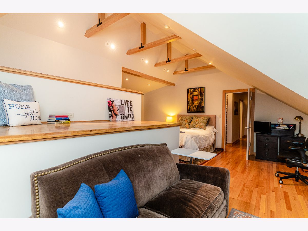
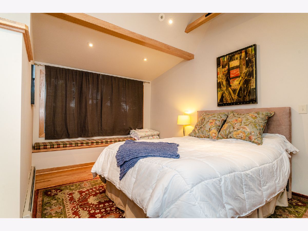
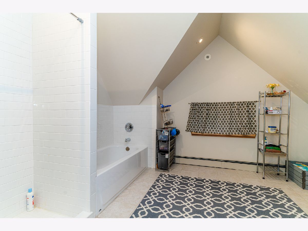
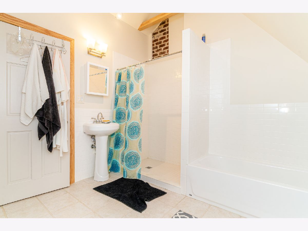
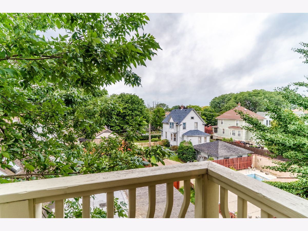
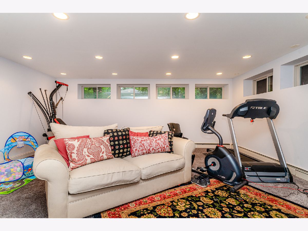
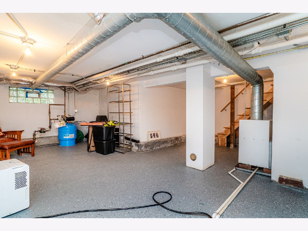
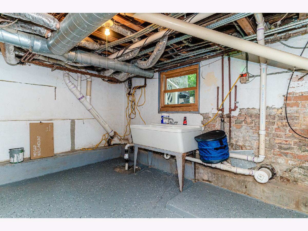
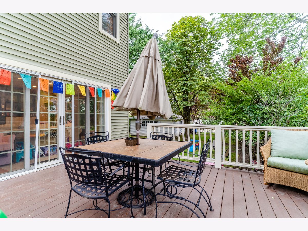
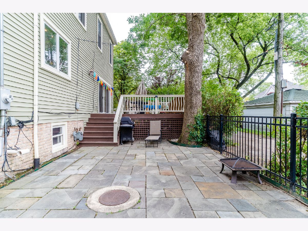
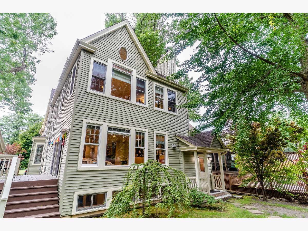
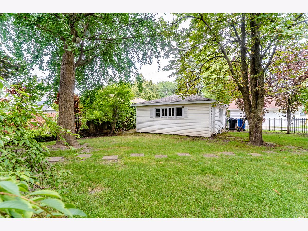
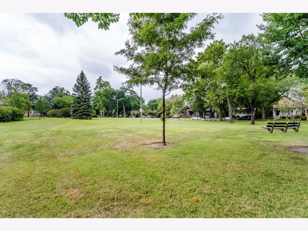
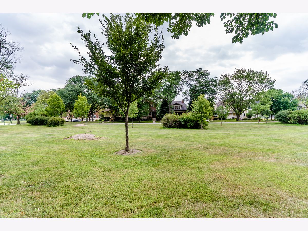
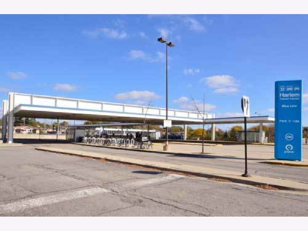
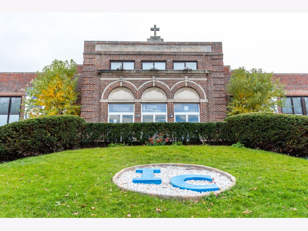
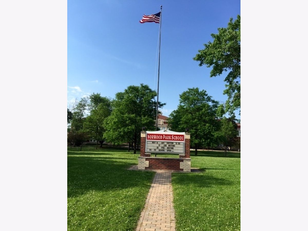
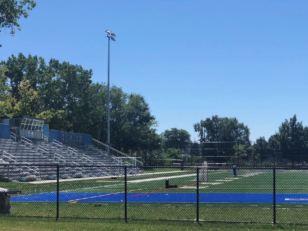
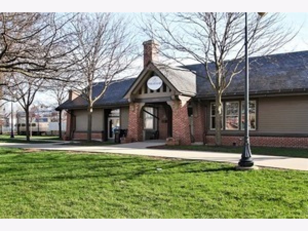
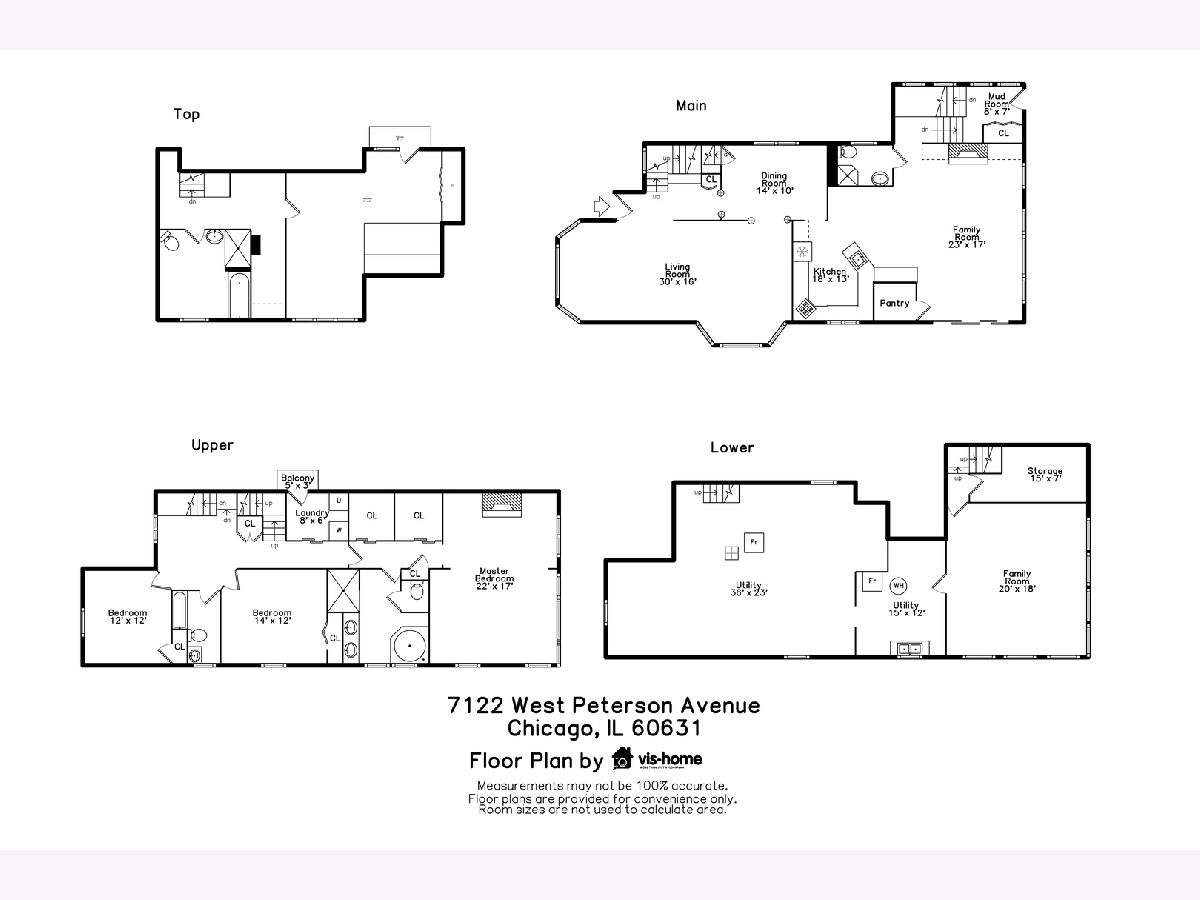
Room Specifics
Total Bedrooms: 4
Bedrooms Above Ground: 4
Bedrooms Below Ground: 0
Dimensions: —
Floor Type: Hardwood
Dimensions: —
Floor Type: Hardwood
Dimensions: —
Floor Type: Hardwood
Full Bathrooms: 4
Bathroom Amenities: Whirlpool,Separate Shower,Double Sink
Bathroom in Basement: 0
Rooms: Family Room,Mud Room,Utility Room-Lower Level,Storage,Balcony/Porch/Lanai
Basement Description: Finished
Other Specifics
| 2.5 | |
| Concrete Perimeter | |
| — | |
| Balcony, Deck, Porch, Brick Paver Patio | |
| Corner Lot,Fenced Yard | |
| 50X161 | |
| — | |
| Full | |
| Bar-Dry, Hardwood Floors, Second Floor Laundry, First Floor Full Bath, Walk-In Closet(s) | |
| Range, Microwave, Dishwasher, Refrigerator, Washer, Dryer, Stainless Steel Appliance(s) | |
| Not in DB | |
| Clubhouse, Park, Tennis Court(s), Curbs, Sidewalks, Street Lights, Street Paved | |
| — | |
| — | |
| Attached Fireplace Doors/Screen, Gas Starter |
Tax History
| Year | Property Taxes |
|---|---|
| 2015 | $9,377 |
| 2021 | $12,000 |
Contact Agent
Nearby Similar Homes
Nearby Sold Comparables
Contact Agent
Listing Provided By
@properties




