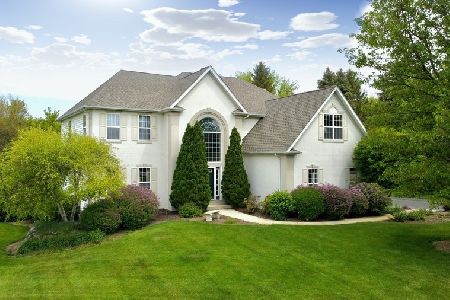7123 Burning Tree Drive, Mchenry, Illinois 60050
$390,000
|
Sold
|
|
| Status: | Closed |
| Sqft: | 4,870 |
| Cost/Sqft: | $82 |
| Beds: | 4 |
| Baths: | 5 |
| Year Built: | 1999 |
| Property Taxes: | $15,889 |
| Days On Market: | 2355 |
| Lot Size: | 0,95 |
Description
Welcome to this gorgeous updated home. The stunning white kitchen is a WOW. The home features an open concept lay out. The family room boasts a beautiful architectural accent wall. The master bath is on trend featuring dual vanities & oversized shower. The master suite offers a large sitting area. The dining room is ideal for entertaining. The sunroom is currently being used as a home office. French doors lead to the expansive deck. The upstairs is complete with a 2nd en suite bedroom, and the 2 additional bedrooms share the hall bath. The finished walk out lower level features a rec room, game room, and bar area, plus a full bath with steam shower. Once on the deck you will find a built in smoker and pizza oven. Enjoy your summers with the inground pool. Nothing to do but turn the key.
Property Specifics
| Single Family | |
| — | |
| — | |
| 1999 | |
| Full,Walkout | |
| — | |
| No | |
| 0.95 |
| Mc Henry | |
| Burning Tree | |
| 100 / Annual | |
| None | |
| Private Well | |
| Septic-Private | |
| 10476266 | |
| 0931203017 |
Nearby Schools
| NAME: | DISTRICT: | DISTANCE: | |
|---|---|---|---|
|
Grade School
Valley View Elementary School |
15 | — | |
|
Middle School
Parkland Middle School |
15 | Not in DB | |
|
High School
Mchenry High School-west Campus |
156 | Not in DB | |
Property History
| DATE: | EVENT: | PRICE: | SOURCE: |
|---|---|---|---|
| 19 Feb, 2020 | Sold | $390,000 | MRED MLS |
| 25 Jan, 2020 | Under contract | $399,900 | MRED MLS |
| — | Last price change | $409,900 | MRED MLS |
| 6 Aug, 2019 | Listed for sale | $439,000 | MRED MLS |
Room Specifics
Total Bedrooms: 4
Bedrooms Above Ground: 4
Bedrooms Below Ground: 0
Dimensions: —
Floor Type: Carpet
Dimensions: —
Floor Type: Carpet
Dimensions: —
Floor Type: Carpet
Full Bathrooms: 5
Bathroom Amenities: Separate Shower,Steam Shower,Double Sink,Full Body Spray Shower,Soaking Tub
Bathroom in Basement: 1
Rooms: Eating Area,Recreation Room,Game Room,Sitting Room,Media Room,Foyer
Basement Description: Finished,Exterior Access
Other Specifics
| 4 | |
| Concrete Perimeter | |
| Asphalt | |
| Deck, Patio, In Ground Pool, Storms/Screens, Outdoor Grill | |
| Landscaped,Wooded | |
| 188X226X160X236 | |
| Unfinished | |
| Full | |
| Vaulted/Cathedral Ceilings, Bar-Wet, Hardwood Floors, First Floor Laundry, Walk-In Closet(s) | |
| Double Oven, Microwave, Dishwasher, Refrigerator, Washer, Dryer, Disposal, Stainless Steel Appliance(s), Wine Refrigerator, Cooktop, Range Hood, Water Softener Owned | |
| Not in DB | |
| Street Lights, Street Paved | |
| — | |
| — | |
| Gas Starter |
Tax History
| Year | Property Taxes |
|---|---|
| 2020 | $15,889 |
Contact Agent
Nearby Similar Homes
Nearby Sold Comparables
Contact Agent
Listing Provided By
Baird & Warner







