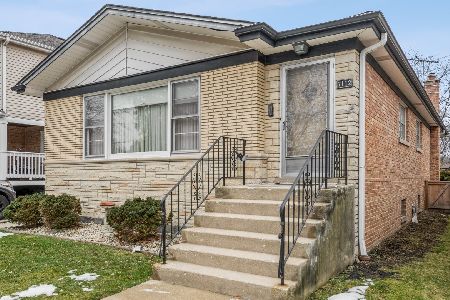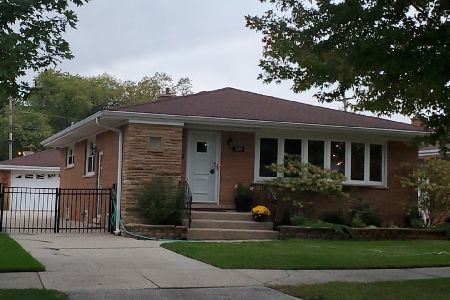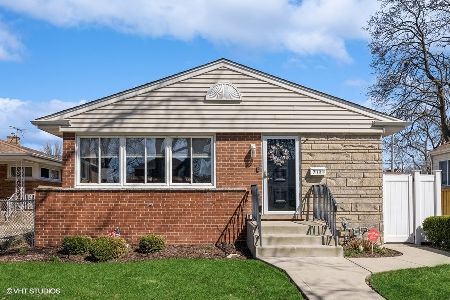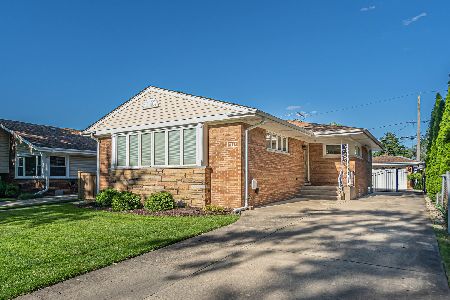7124 Ozark Avenue, Edison Park, Chicago, Illinois 60631
$660,000
|
Sold
|
|
| Status: | Closed |
| Sqft: | 3,500 |
| Cost/Sqft: | $185 |
| Beds: | 4 |
| Baths: | 4 |
| Year Built: | 1948 |
| Property Taxes: | $9,215 |
| Days On Market: | 2871 |
| Lot Size: | 0,00 |
Description
A luxurious single family home. Highly desirable Edison Park location. Complete remodel with new second story addition in 07 and much more work done recently. Terrific floor plan is perfect for everyday living & entertaining, first floor family room, spacious chef's kitchen with breakfast bar & table space, formal dining area, fireplace with custom trim & water feature, mud room, awesome master suite with custom walk-in closet, spa-like baths including the master and 4 bedrooms up. Finished basement has a great room, wine cellar, den, full bath, storage and possibility to expand already generous living space. Great yard with a paver patio, a set in ground pool, new privacy fence & large 2+car garage with party door. Wonderful block near everything: Metra, Starbucks, Edison Park restaurants, Uptown Park Ridge & Whole Foods. Ebinger Elementary School is an authorized IB World School. A fantastic neighborhood & community, this is a beautiful wonderful home.
Property Specifics
| Single Family | |
| — | |
| Contemporary | |
| 1948 | |
| Full | |
| — | |
| No | |
| — |
| Cook | |
| — | |
| 0 / Not Applicable | |
| None | |
| Lake Michigan | |
| Public Sewer | |
| 09885751 | |
| 09361030210000 |
Nearby Schools
| NAME: | DISTRICT: | DISTANCE: | |
|---|---|---|---|
|
Grade School
Ebinger Elementary School |
299 | — | |
|
Middle School
Ebinger Elementary School |
299 | Not in DB | |
|
High School
Taft High School |
299 | Not in DB | |
Property History
| DATE: | EVENT: | PRICE: | SOURCE: |
|---|---|---|---|
| 20 Apr, 2018 | Sold | $660,000 | MRED MLS |
| 18 Mar, 2018 | Under contract | $649,000 | MRED MLS |
| 15 Mar, 2018 | Listed for sale | $649,000 | MRED MLS |
Room Specifics
Total Bedrooms: 5
Bedrooms Above Ground: 4
Bedrooms Below Ground: 1
Dimensions: —
Floor Type: Hardwood
Dimensions: —
Floor Type: Hardwood
Dimensions: —
Floor Type: Hardwood
Dimensions: —
Floor Type: —
Full Bathrooms: 4
Bathroom Amenities: —
Bathroom in Basement: 1
Rooms: Bedroom 5,Mud Room,Walk In Closet,Other Room
Basement Description: Finished
Other Specifics
| 2 | |
| — | |
| — | |
| — | |
| — | |
| 30X130 | |
| — | |
| Full | |
| — | |
| — | |
| Not in DB | |
| — | |
| — | |
| — | |
| — |
Tax History
| Year | Property Taxes |
|---|---|
| 2018 | $9,215 |
Contact Agent
Nearby Similar Homes
Nearby Sold Comparables
Contact Agent
Listing Provided By
Coldwell Banker Residential











