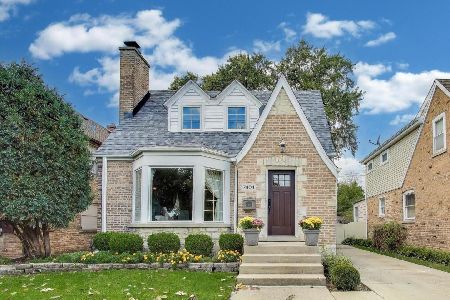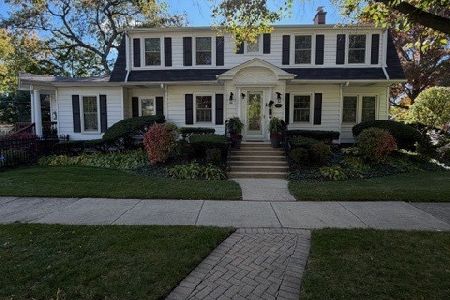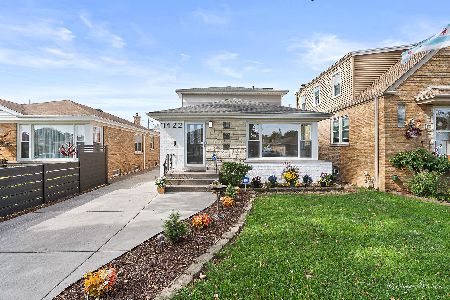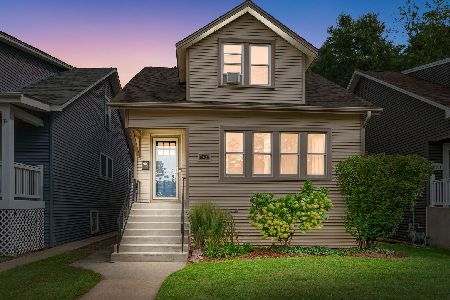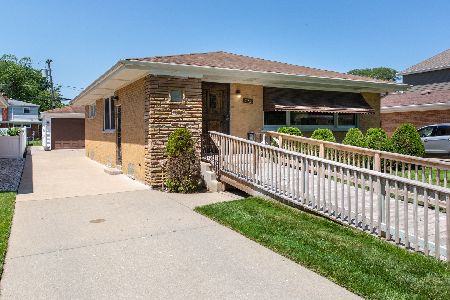7144 Ozark Avenue, Edison Park, Chicago, Illinois 60631
$375,000
|
Sold
|
|
| Status: | Closed |
| Sqft: | 1,224 |
| Cost/Sqft: | $326 |
| Beds: | 2 |
| Baths: | 2 |
| Year Built: | 1957 |
| Property Taxes: | $6,314 |
| Days On Market: | 1878 |
| Lot Size: | 0,00 |
Description
All brick raised ranch in Edison Park with a new kitchen! Oversized lot, oversized bedrooms- side drive to 2 car garage- don't miss this home. One of the best blocks in Edison Park Kitchen offers beautiful cabinetry, with undermount lighting and room for an eat in table. Home offers living room, dining room, huge open basement with 2nd full bath. Workroom in basement also has a cedar closet. Main level bathroom has a clothes chute to basement. Just move in and enjoy this home. Very pleasant backyard with patio area, and great landscaping including a small pond. Back inside there are upgraded windows, updated 100 amp electric and a flood control system. On this large lot- 45' x 140', also imagine the possibilities with a 2nd floor addition! Walk to Whole Foods, uptown Park Ridge, as well as Edison Park Metra, shopping and restaurants. Extra wide street.
Property Specifics
| Single Family | |
| — | |
| Step Ranch | |
| 1957 | |
| Full | |
| RAISED RANCH | |
| No | |
| — |
| Cook | |
| — | |
| 0 / Not Applicable | |
| None | |
| Lake Michigan | |
| Public Sewer | |
| 10886618 | |
| 09361030590000 |
Nearby Schools
| NAME: | DISTRICT: | DISTANCE: | |
|---|---|---|---|
|
Grade School
Ebinger Elementary School |
299 | — | |
|
Middle School
Ebinger Elementary School |
299 | Not in DB | |
|
High School
Taft High School |
299 | Not in DB | |
|
Alternate Elementary School
Stock Elementary School |
— | Not in DB | |
Property History
| DATE: | EVENT: | PRICE: | SOURCE: |
|---|---|---|---|
| 28 Apr, 2008 | Sold | $325,000 | MRED MLS |
| 28 Mar, 2008 | Under contract | $329,900 | MRED MLS |
| 28 Mar, 2008 | Listed for sale | $329,900 | MRED MLS |
| 17 Nov, 2020 | Sold | $375,000 | MRED MLS |
| 16 Oct, 2020 | Under contract | $399,000 | MRED MLS |
| 5 Oct, 2020 | Listed for sale | $399,000 | MRED MLS |
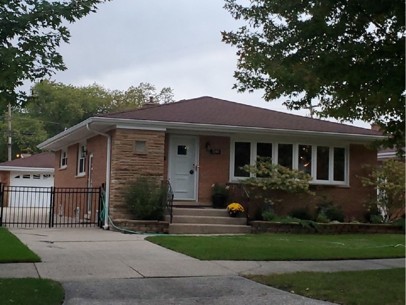
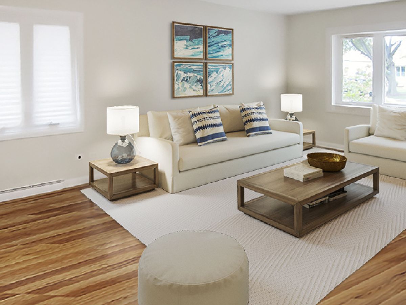
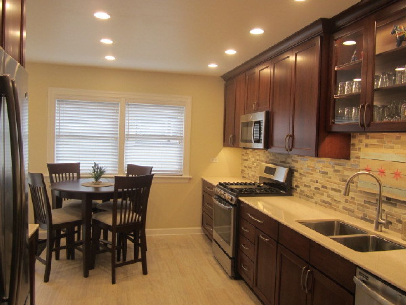
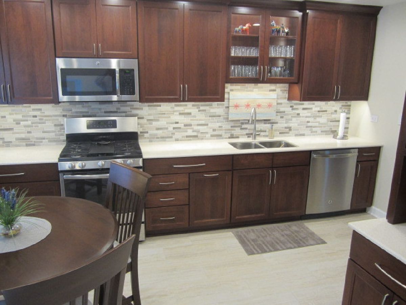
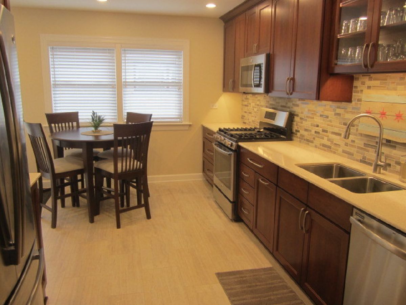
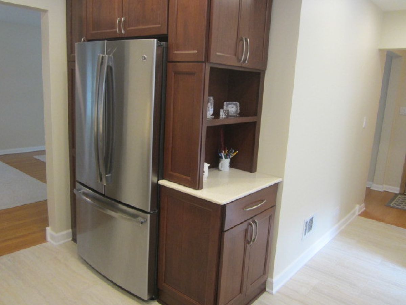
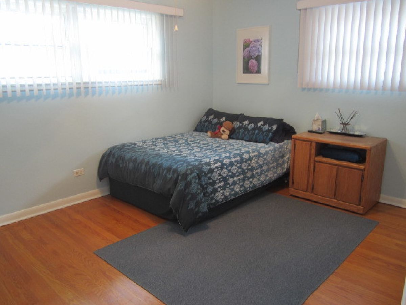
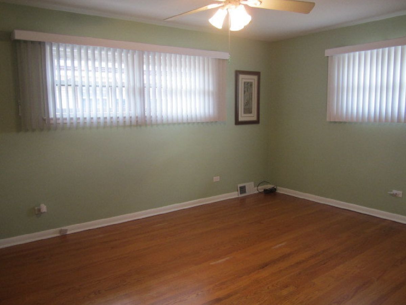
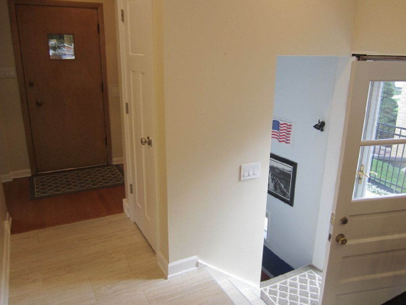
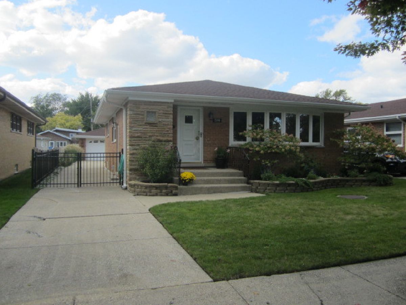
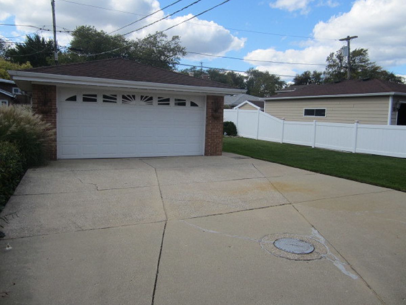
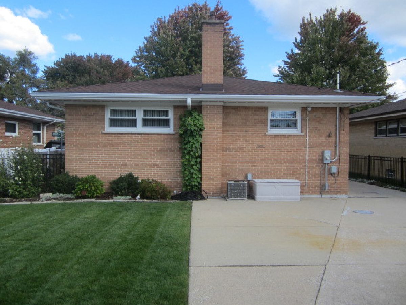
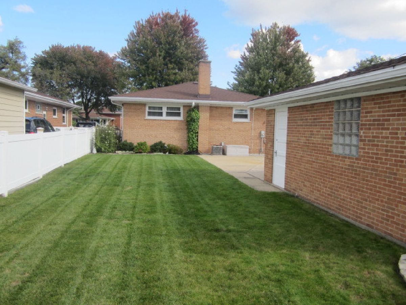
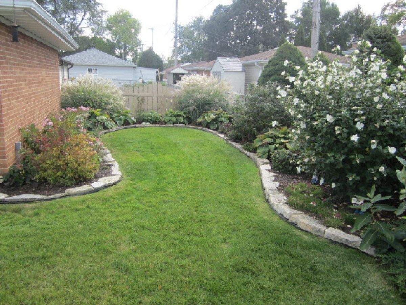
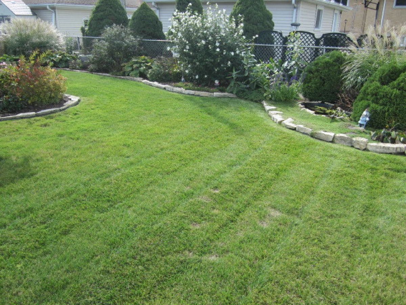
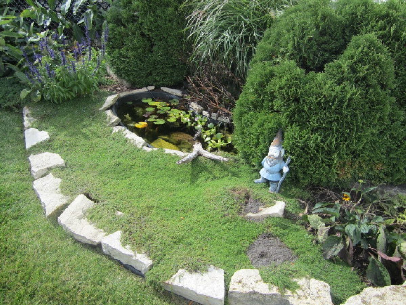
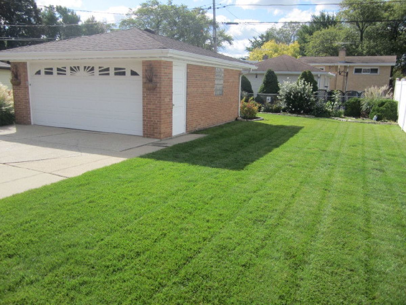
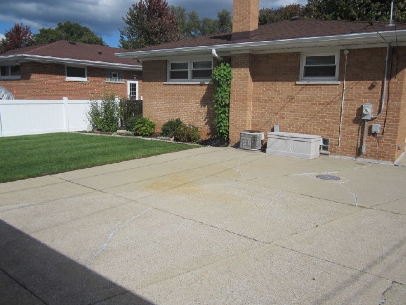
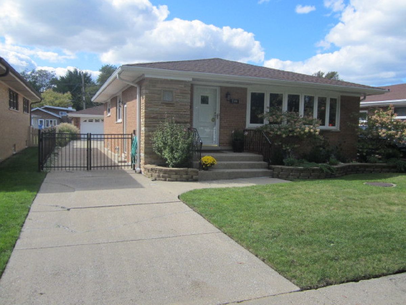
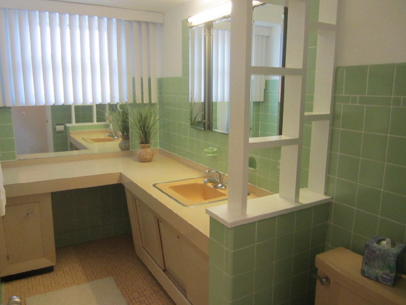
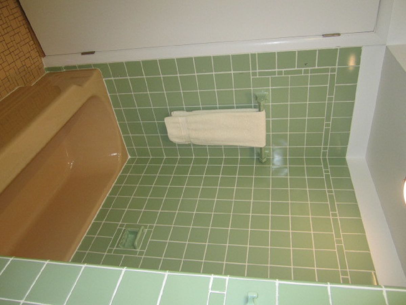
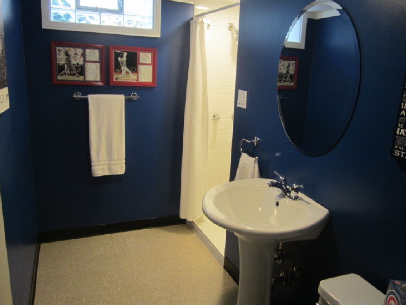
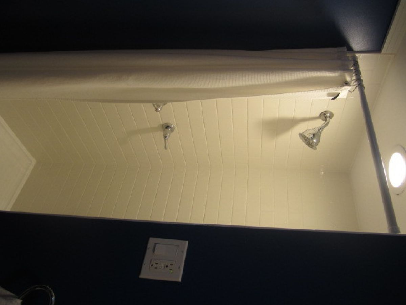
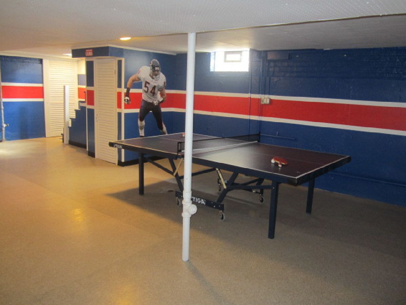
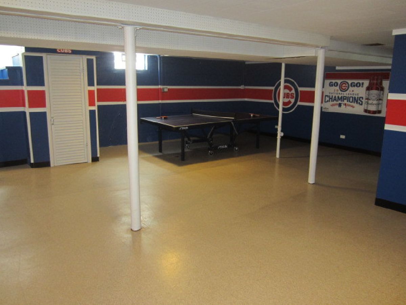
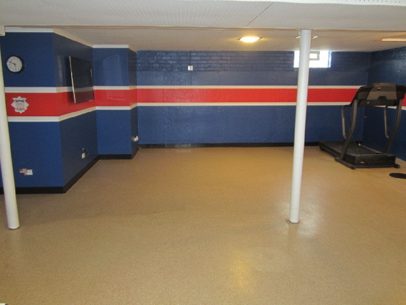
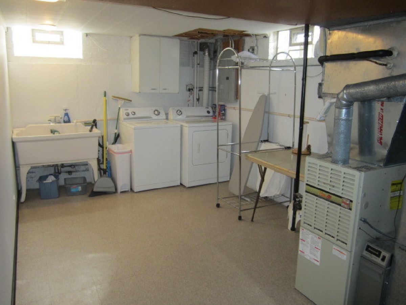
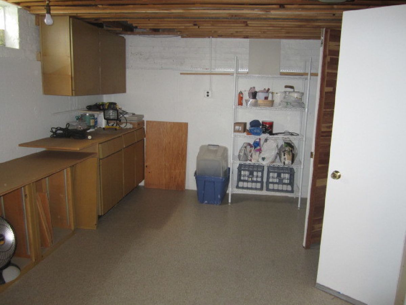
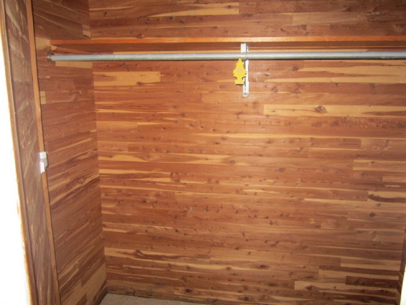
Room Specifics
Total Bedrooms: 2
Bedrooms Above Ground: 2
Bedrooms Below Ground: 0
Dimensions: —
Floor Type: Hardwood
Full Bathrooms: 2
Bathroom Amenities: —
Bathroom in Basement: 1
Rooms: Eating Area,Recreation Room,Family Room,Workshop
Basement Description: Finished
Other Specifics
| 2 | |
| Concrete Perimeter | |
| Concrete,Side Drive | |
| Patio, Storms/Screens | |
| — | |
| 45X140 | |
| Unfinished | |
| None | |
| Hardwood Floors, First Floor Bedroom, First Floor Full Bath | |
| Range, Microwave, Dishwasher, Refrigerator, Washer, Dryer, Stainless Steel Appliance(s), Gas Oven | |
| Not in DB | |
| Park, Curbs, Sidewalks, Street Lights, Street Paved | |
| — | |
| — | |
| — |
Tax History
| Year | Property Taxes |
|---|---|
| 2008 | $1,500 |
| 2020 | $6,314 |
Contact Agent
Nearby Similar Homes
Nearby Sold Comparables
Contact Agent
Listing Provided By
Coldwell Banker Realty

