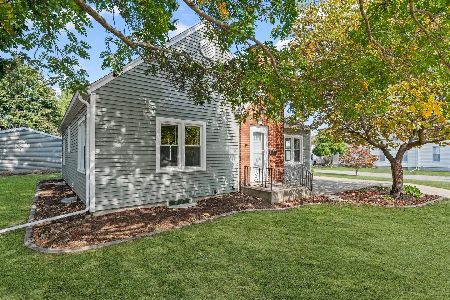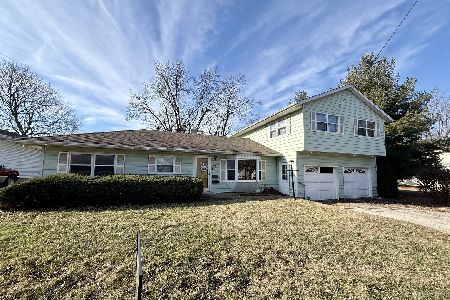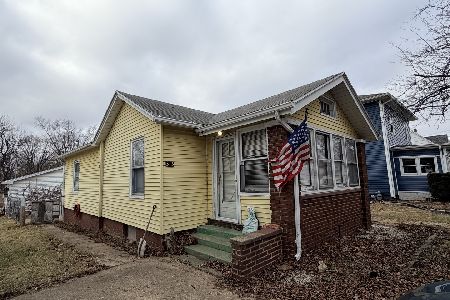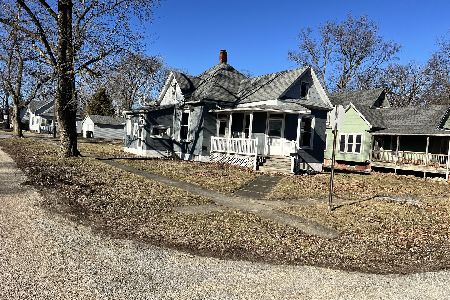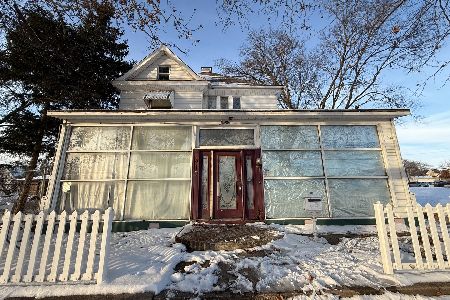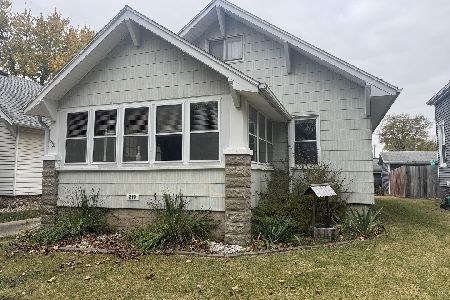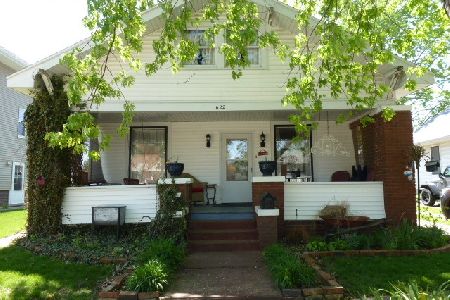713 Adams, Clinton, Illinois 61727
$25,000
|
Sold
|
|
| Status: | Closed |
| Sqft: | 1,008 |
| Cost/Sqft: | $35 |
| Beds: | 2 |
| Baths: | 1 |
| Year Built: | 1963 |
| Property Taxes: | $455 |
| Days On Market: | 4267 |
| Lot Size: | 0,00 |
Description
This ranch located on the west side of Clinton is ready for some TLC. This two bedroom home has nice hardwood floors, a spacious eat in kitchen, a full basement, and a large backyard. If you are able to put some equity into a home, consider investing your time and money into this property. This property is being sold in "as is" condition.
Property Specifics
| Single Family | |
| — | |
| Ranch | |
| 1963 | |
| Full | |
| — | |
| No | |
| — |
| De Witt | |
| Clinton | |
| — / Not Applicable | |
| — | |
| Public | |
| Public Sewer | |
| 10219747 | |
| 0734135013 |
Nearby Schools
| NAME: | DISTRICT: | DISTANCE: | |
|---|---|---|---|
|
Grade School
Clinton Elementary |
15 | — | |
|
Middle School
Clinton Jr High |
15 | Not in DB | |
|
High School
Clinton High School |
15 | Not in DB | |
Property History
| DATE: | EVENT: | PRICE: | SOURCE: |
|---|---|---|---|
| 19 Nov, 2014 | Sold | $25,000 | MRED MLS |
| 13 Nov, 2014 | Under contract | $35,000 | MRED MLS |
| 18 May, 2014 | Listed for sale | $43,000 | MRED MLS |
| 29 Oct, 2015 | Sold | $85,000 | MRED MLS |
| 14 Sep, 2015 | Under contract | $85,000 | MRED MLS |
| 13 Sep, 2015 | Listed for sale | $85,000 | MRED MLS |
Room Specifics
Total Bedrooms: 2
Bedrooms Above Ground: 2
Bedrooms Below Ground: 0
Dimensions: —
Floor Type: Hardwood
Full Bathrooms: 1
Bathroom Amenities: —
Bathroom in Basement: —
Rooms: —
Basement Description: Other,Unfinished
Other Specifics
| — | |
| — | |
| — | |
| — | |
| — | |
| 65 X 137 | |
| — | |
| — | |
| First Floor Full Bath, Built-in Features | |
| Refrigerator, Range, Washer, Dryer | |
| Not in DB | |
| — | |
| — | |
| — | |
| — |
Tax History
| Year | Property Taxes |
|---|---|
| 2014 | $455 |
| 2015 | $1,168 |
Contact Agent
Nearby Similar Homes
Nearby Sold Comparables
Contact Agent
Listing Provided By
RE/MAX Choice

