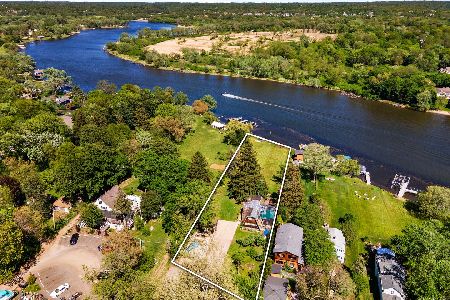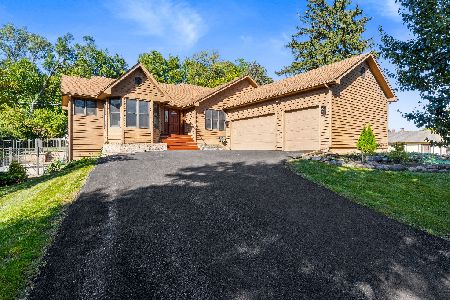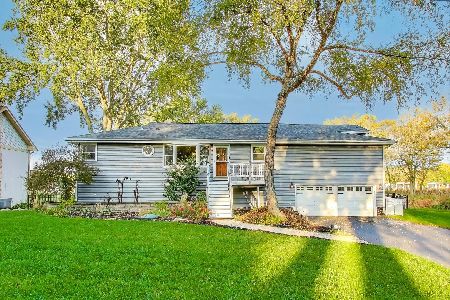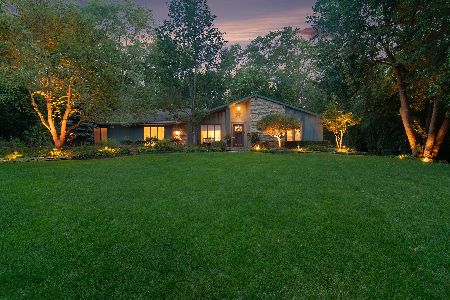713 Bark Court, Lake Barrington, Illinois 60010
$655,000
|
Sold
|
|
| Status: | Closed |
| Sqft: | 4,738 |
| Cost/Sqft: | $143 |
| Beds: | 4 |
| Baths: | 4 |
| Year Built: | 1989 |
| Property Taxes: | $18,073 |
| Days On Market: | 1859 |
| Lot Size: | 1,03 |
Description
BEAUTIFULLY UPDATED in Barrington Harbor Estates, a riverfront boating community located near the Fox River. This 4700SF Meese-built home was fully REMODELED in 2016 and features an abundance of HIGH END FINISHES THROUGHOUT. The main floor features dramatic vaulted ceilings, wide plank hardwood floors and a double-sided family room/home office fireplace. Fall in love with the gourmet chefs kitchen. You will also LOVE the glorious views from every window AND the 60' deck. Extra large dining room, mud room and 3-car garage plus TWO half baths. Continue upstairs to the master suite with vaulted ceilings, fireplace, 20' deck, customized walk-in closets, and a lux. master bath. Three more LARGE bedrooms are also on the 2nd floor. Full basement with 9' ceilings, 4th fireplace and roughed-in bath offers 2,300 SF of potential to expand. Quick walk to the private park on the Fox River. Water rights and boat slip for only $200/year/slip. Award-winning D220 schools! This is A DREAM HOME and DREAM NEIGHBORHOOD where you really do feel like you are on vacation every single day! Please check Additional Info tab for a complete Summary of Improvements and Association info.
Property Specifics
| Single Family | |
| — | |
| Contemporary | |
| 1989 | |
| Full | |
| CUSTOM 2 STORY | |
| No | |
| 1.03 |
| Lake | |
| Barrington Harbor Estates | |
| 250 / Annual | |
| Insurance,Other | |
| Private Well | |
| Septic-Private | |
| 10925736 | |
| 13094020070000 |
Nearby Schools
| NAME: | DISTRICT: | DISTANCE: | |
|---|---|---|---|
|
Grade School
Roslyn Road Elementary School |
220 | — | |
|
Middle School
Barrington Middle School-station |
220 | Not in DB | |
|
High School
Barrington High School |
220 | Not in DB | |
Property History
| DATE: | EVENT: | PRICE: | SOURCE: |
|---|---|---|---|
| 14 Apr, 2016 | Sold | $440,000 | MRED MLS |
| 11 Mar, 2016 | Under contract | $468,000 | MRED MLS |
| — | Last price change | $480,000 | MRED MLS |
| 31 Jan, 2016 | Listed for sale | $480,000 | MRED MLS |
| 21 Apr, 2021 | Sold | $655,000 | MRED MLS |
| 26 Jan, 2021 | Under contract | $679,000 | MRED MLS |
| 5 Nov, 2020 | Listed for sale | $679,000 | MRED MLS |
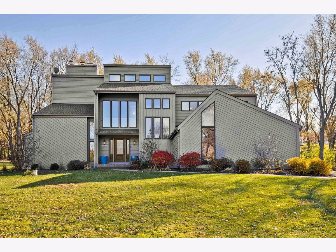
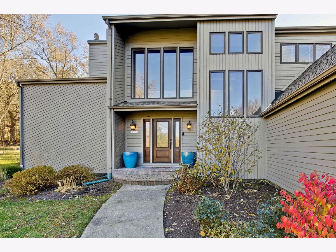
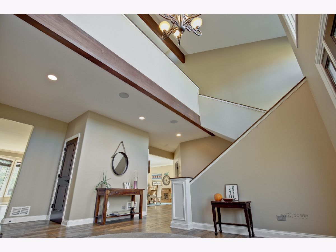
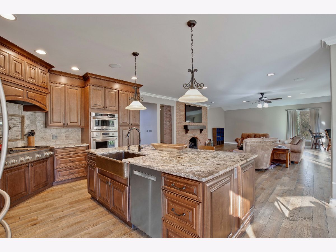
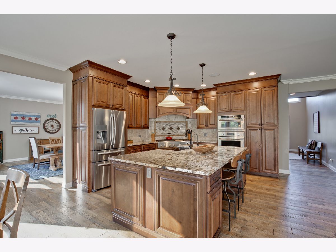
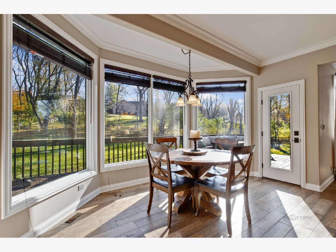
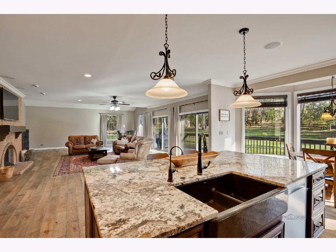
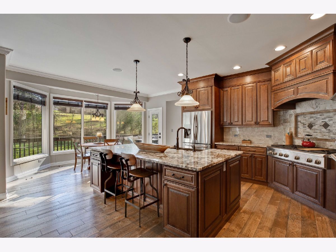
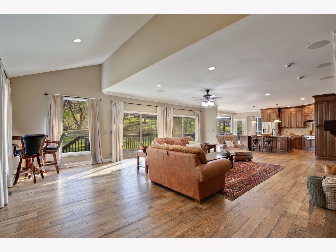
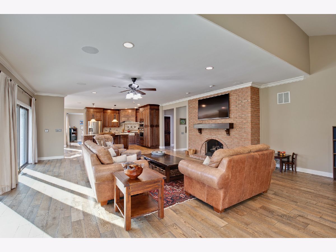
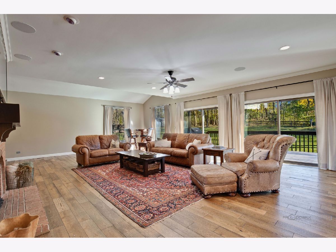
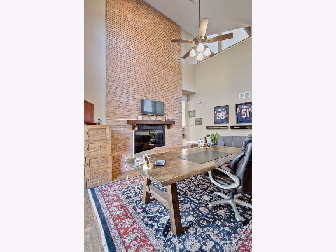
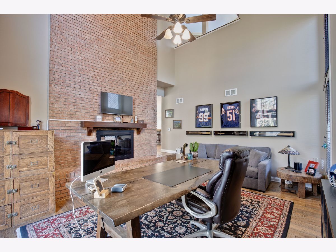
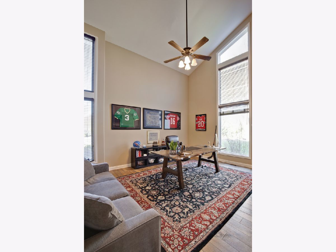
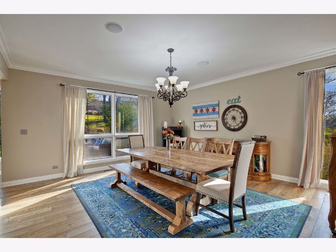
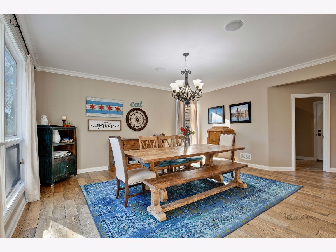
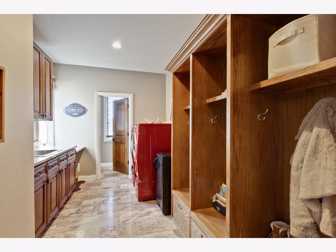
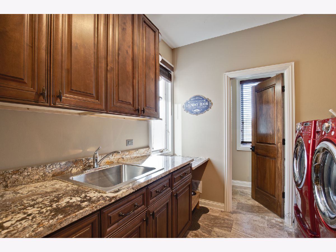
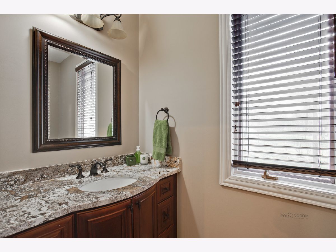
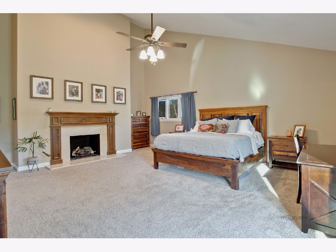
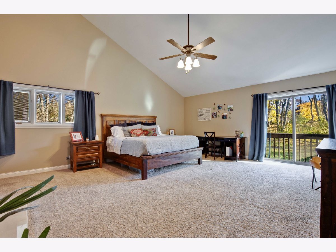
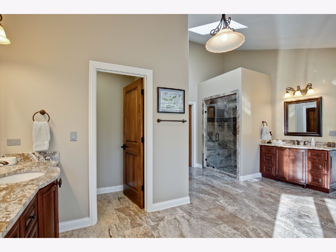
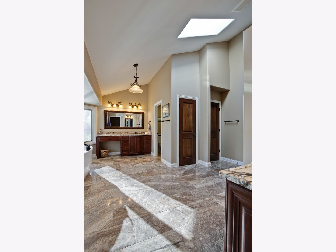
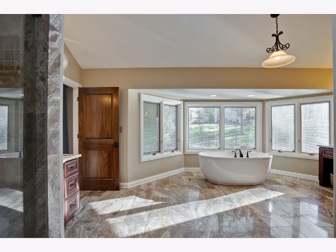
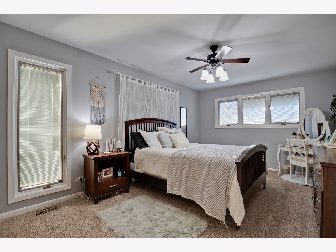
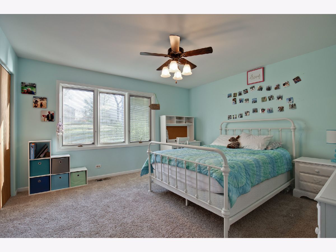
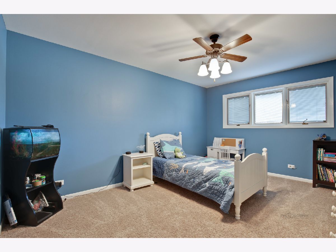
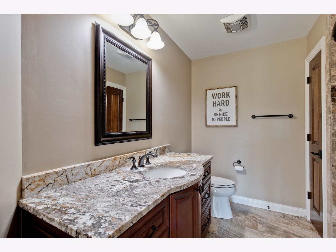
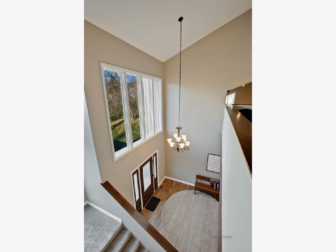
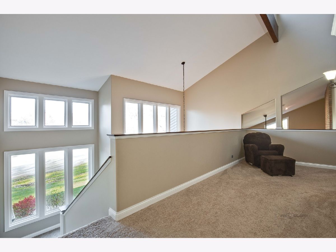
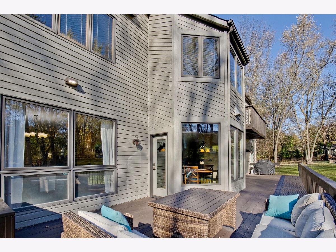
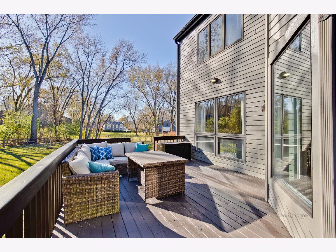
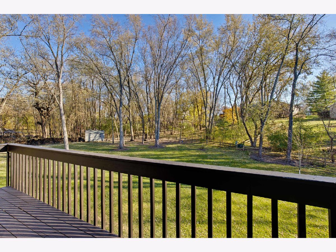
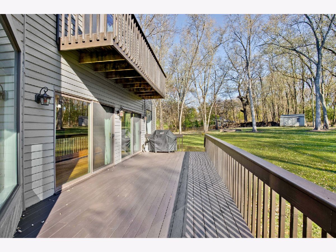
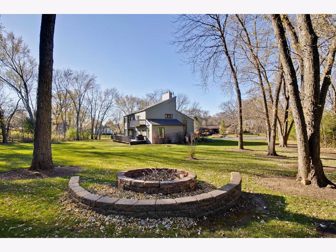
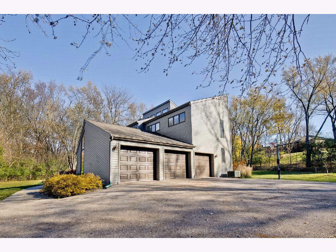
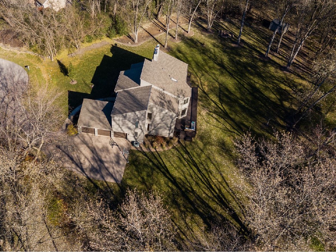
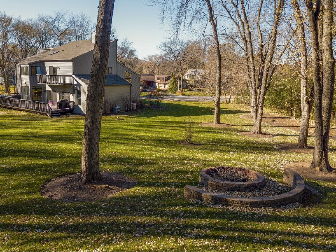
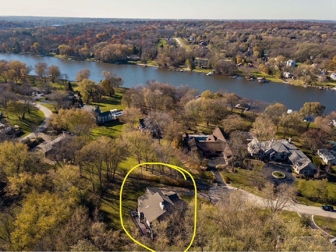
Room Specifics
Total Bedrooms: 4
Bedrooms Above Ground: 4
Bedrooms Below Ground: 0
Dimensions: —
Floor Type: Carpet
Dimensions: —
Floor Type: Carpet
Dimensions: —
Floor Type: Carpet
Full Bathrooms: 4
Bathroom Amenities: Separate Shower,Double Sink,Double Shower,Soaking Tub
Bathroom in Basement: 0
Rooms: Eating Area,Loft,Walk In Closet,Deck,Balcony/Porch/Lanai,Office,Foyer
Basement Description: Unfinished,Bathroom Rough-In,Egress Window,9 ft + pour,Roughed-In Fireplace,Storage Space
Other Specifics
| 3 | |
| Concrete Perimeter | |
| Asphalt | |
| Balcony, Deck, Storms/Screens | |
| Cul-De-Sac,Nature Preserve Adjacent,Irregular Lot,Landscaped,Water Rights,Wooded | |
| 46 X 46 X 210 X 135 X 284 | |
| Pull Down Stair | |
| Full | |
| Vaulted/Cathedral Ceilings, Skylight(s), Hardwood Floors, First Floor Laundry | |
| Double Oven, Microwave, Dishwasher, High End Refrigerator, Disposal, Indoor Grill, Stainless Steel Appliance(s), Cooktop, Built-In Oven, Range Hood | |
| Not in DB | |
| Park, Dock, Water Rights, Street Paved | |
| — | |
| — | |
| Double Sided, Wood Burning, Attached Fireplace Doors/Screen, Gas Log, Gas Starter |
Tax History
| Year | Property Taxes |
|---|---|
| 2016 | $15,964 |
| 2021 | $18,073 |
Contact Agent
Nearby Similar Homes
Nearby Sold Comparables
Contact Agent
Listing Provided By
d'aprile properties

