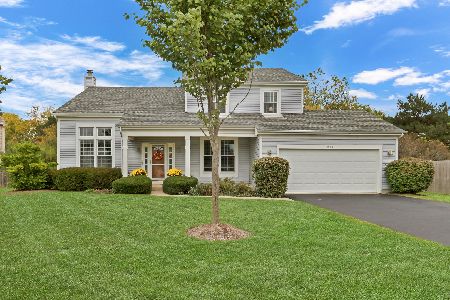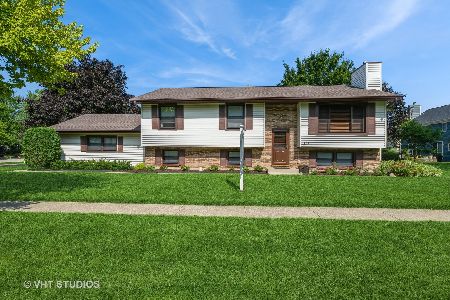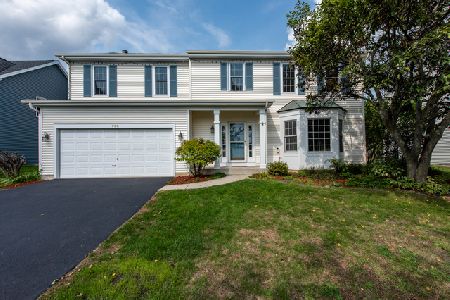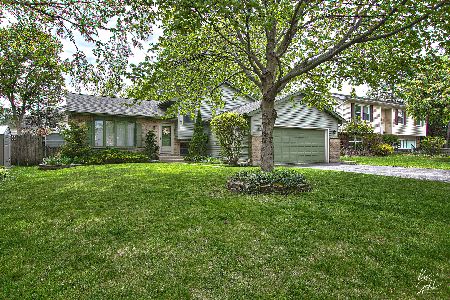713 Durham Lane, Grayslake, Illinois 60030
$220,000
|
Sold
|
|
| Status: | Closed |
| Sqft: | 2,276 |
| Cost/Sqft: | $101 |
| Beds: | 3 |
| Baths: | 2 |
| Year Built: | 1986 |
| Property Taxes: | $6,625 |
| Days On Market: | 4514 |
| Lot Size: | 0,00 |
Description
Stunning 3Bdrm, 2Bath. Impressive Custom Floor-to-Ceiling Bookcase, Wood Burning w/Gas Starter FP & Cathedral Ceiling in Living/Dining Rm. 6-Panel Doors & Trim Throughout. Dining Rm Sliding Door w/Access to 4-Tier Custom Deck & Private Cedar Fence In Beautifully Landscaped Yard. Natural Light throughout, Skylight in Kitchen & Main Level Bath. Family/Rec Rm, Office/Play Area, Laundry & Full Bath in Lower Level.
Property Specifics
| Single Family | |
| — | |
| — | |
| 1986 | |
| Full,Walkout | |
| — | |
| No | |
| — |
| Lake | |
| — | |
| 0 / Not Applicable | |
| None | |
| Private | |
| Public Sewer | |
| 08390936 | |
| 06262130020000 |
Property History
| DATE: | EVENT: | PRICE: | SOURCE: |
|---|---|---|---|
| 28 Aug, 2013 | Sold | $220,000 | MRED MLS |
| 17 Jul, 2013 | Under contract | $229,900 | MRED MLS |
| 10 Jul, 2013 | Listed for sale | $229,900 | MRED MLS |
Room Specifics
Total Bedrooms: 3
Bedrooms Above Ground: 3
Bedrooms Below Ground: 0
Dimensions: —
Floor Type: Wood Laminate
Dimensions: —
Floor Type: Wood Laminate
Full Bathrooms: 2
Bathroom Amenities: Double Sink
Bathroom in Basement: 1
Rooms: Office
Basement Description: Finished
Other Specifics
| 2.5 | |
| Concrete Perimeter | |
| Asphalt | |
| Deck, Storms/Screens | |
| — | |
| 61 X 126 | |
| Unfinished | |
| — | |
| Vaulted/Cathedral Ceilings, Skylight(s), Wood Laminate Floors | |
| Range, Microwave, Dishwasher, Refrigerator, Washer, Dryer, Disposal | |
| Not in DB | |
| Sidewalks, Street Lights, Street Paved | |
| — | |
| — | |
| Wood Burning, Gas Starter |
Tax History
| Year | Property Taxes |
|---|---|
| 2013 | $6,625 |
Contact Agent
Nearby Similar Homes
Nearby Sold Comparables
Contact Agent
Listing Provided By
RE/MAX Showcase











