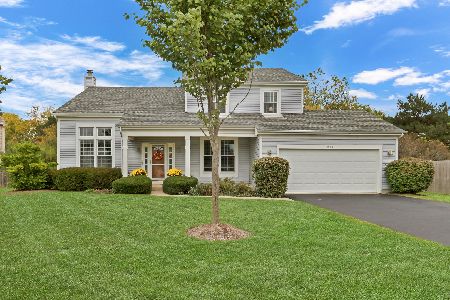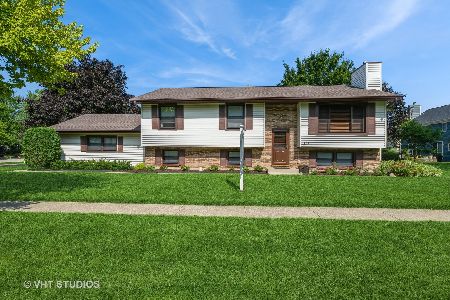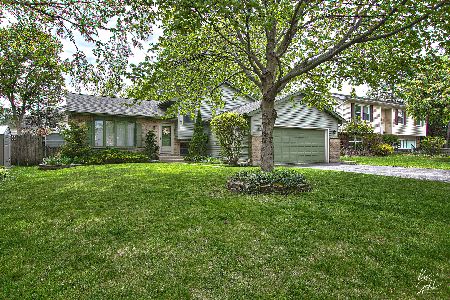730 Walton Lane, Grayslake, Illinois 60030
$295,000
|
Sold
|
|
| Status: | Closed |
| Sqft: | 2,448 |
| Cost/Sqft: | $119 |
| Beds: | 4 |
| Baths: | 3 |
| Year Built: | 1992 |
| Property Taxes: | $11,901 |
| Days On Market: | 1880 |
| Lot Size: | 0,00 |
Description
Buyer's financing fell through. Ready for your move in! LOCATION! LOCATION! LOCATION! Home is located in desirable Estates of Eastlake and sits directly across from beautiful Grayslake Village Park with playground and bike path. A short walk or bike ride to schools, library and downtown Grayslake. Being on the east side of Grayslake makes it Great for commuting; literally saving 10-15 minutes if you have to commute through Grayslake. Home is approximately 5 miles to the tollway going to either Milwaukee or Chicago and close to major employers such as Abbotts, Baxter, Uline, Gurnee Mills and the list goes on and on. And easy access to two train stations. From your first view of the freshly seal coated driveway to seeing the bay window in the front you already know this is the home for you! Just a few of the many upgrades include central air replaced in 2019, furnace and hot water heater 2017 and dryer 2016. Upon entering you notice that the whole house has been freshly painted, has new quality laminate flooring and new neutral carpeting throughout. Formal dining room for family and guests next to eat-in kitchen with new stove and island for lots of counter space. Adjacent to the kitchen is an extra large family room with gas fireplace with gas logs. Eating area features a bay window for extra room and sliding doors leading to a cement patio and park like yard. Custom 10 X 10 shed with electric for extra storage in the yard or even could be used as a playhouse. Please note that the five front upstairs windows have recently been replaced.Upstairs are four good sized bedrooms including a huge master bedroom with vaulted ceiling, extra space for a sitting area and a large walk-in closet with additional shelving. The master bath features an extra large garden tub and separate shower. No more dragging the vacuum throughout the house because there is central vacuum. Although basement is unfinished it is a full basement (no crawl) with both upstairs bay windows cut out to make area perfect to finish if desired and give better structural support.. Extra electrical work in place done for that purpose if desired and stubbing in place for a third bath. Home is immediately ready for your move in so don't wait, come view for yourself!
Property Specifics
| Single Family | |
| — | |
| — | |
| 1992 | |
| Full | |
| — | |
| No | |
| — |
| Lake | |
| Estates Of Eastlake | |
| 0 / Not Applicable | |
| None | |
| Lake Michigan | |
| Public Sewer | |
| 10882219 | |
| 06264080020000 |
Nearby Schools
| NAME: | DISTRICT: | DISTANCE: | |
|---|---|---|---|
|
Grade School
Woodview School |
46 | — | |
|
Middle School
Grayslake Middle School |
46 | Not in DB | |
|
High School
Grayslake Central High School |
127 | Not in DB | |
Property History
| DATE: | EVENT: | PRICE: | SOURCE: |
|---|---|---|---|
| 30 Apr, 2021 | Sold | $295,000 | MRED MLS |
| 18 Mar, 2021 | Under contract | $292,500 | MRED MLS |
| — | Last price change | $299,500 | MRED MLS |
| 25 Sep, 2020 | Listed for sale | $314,400 | MRED MLS |
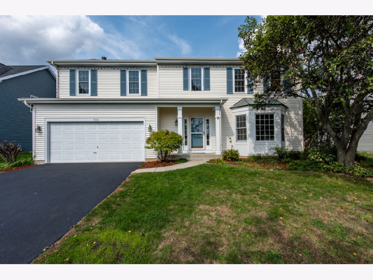
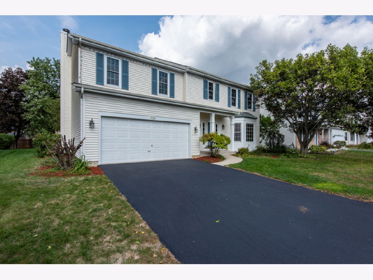
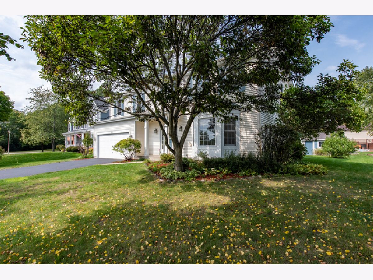
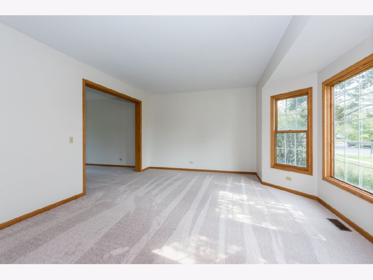
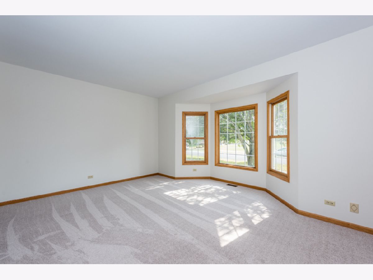
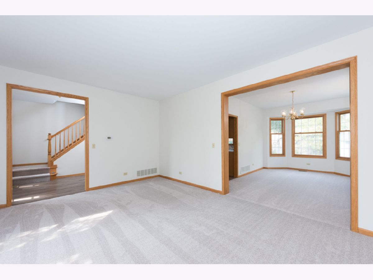
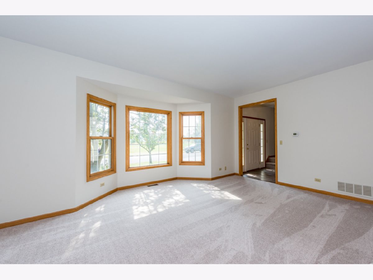
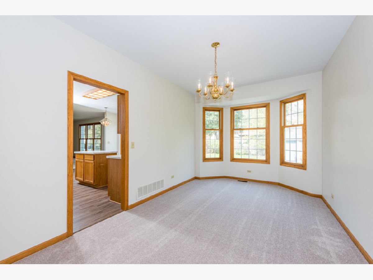
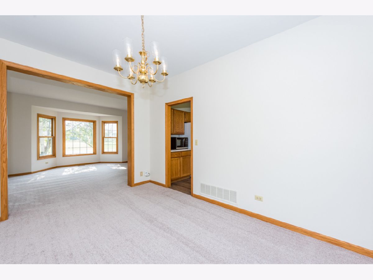
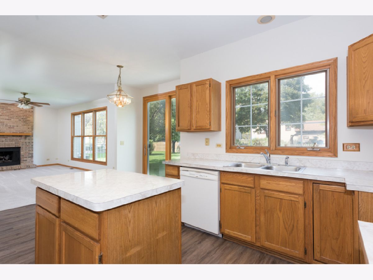
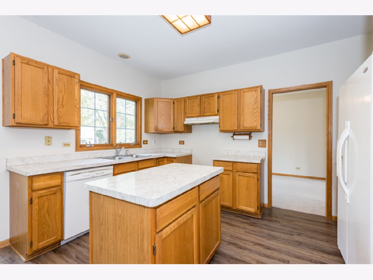
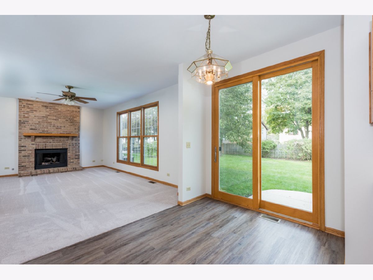
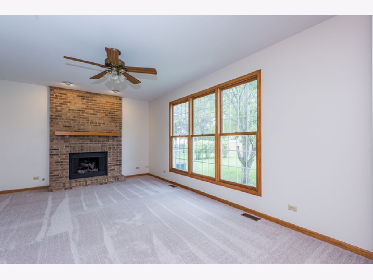
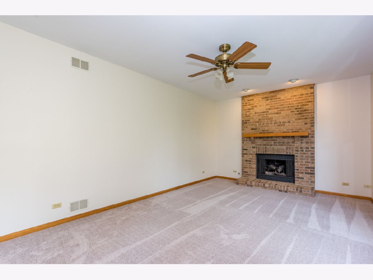
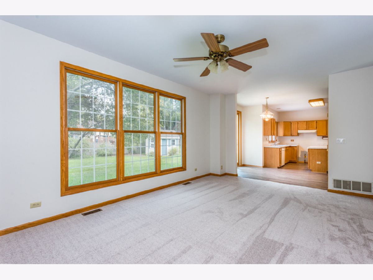
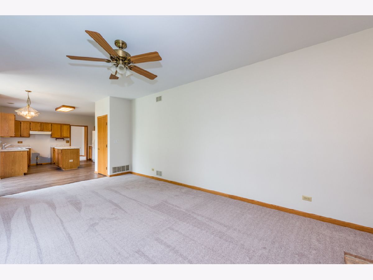
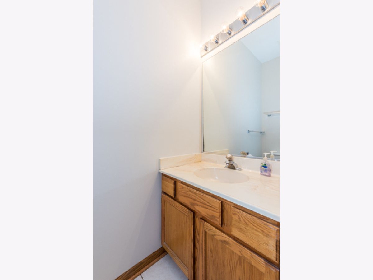
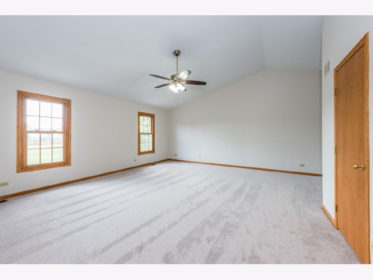
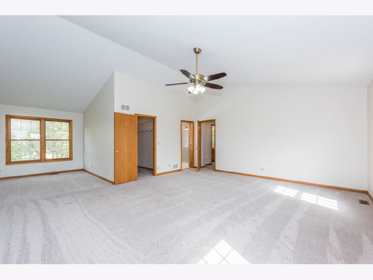
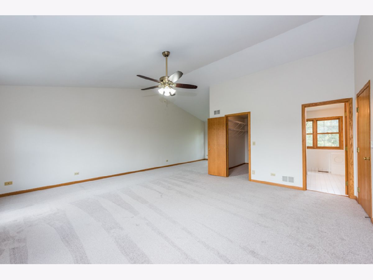
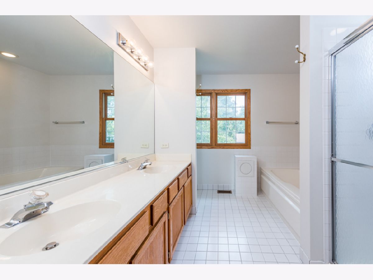
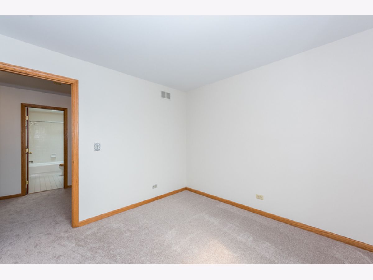
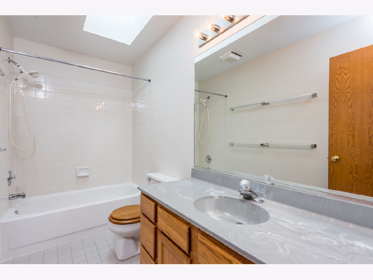
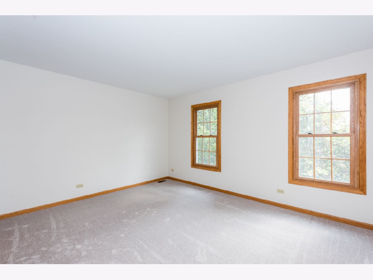
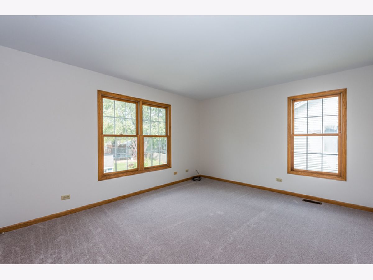
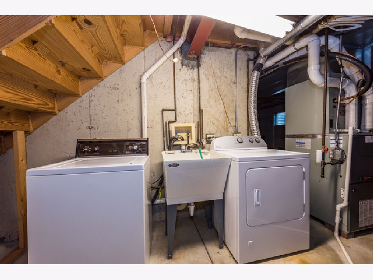
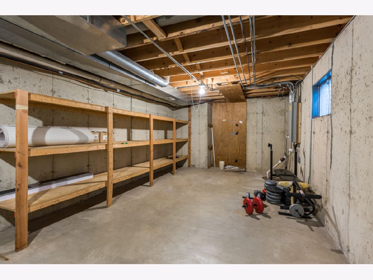
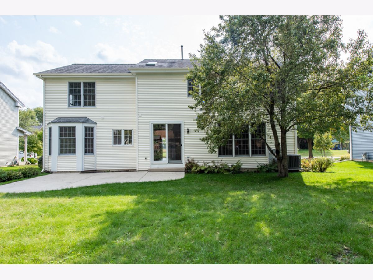
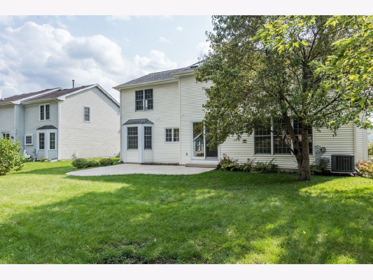
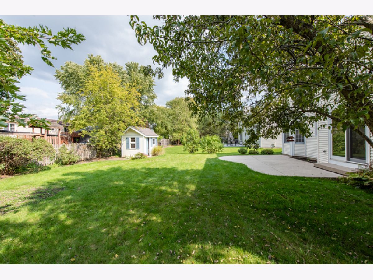
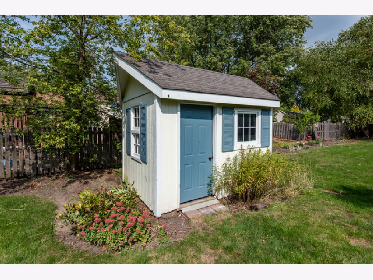
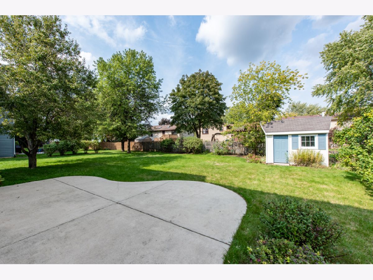
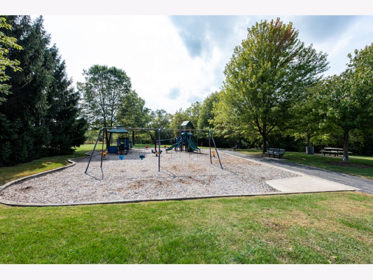
Room Specifics
Total Bedrooms: 4
Bedrooms Above Ground: 4
Bedrooms Below Ground: 0
Dimensions: —
Floor Type: —
Dimensions: —
Floor Type: —
Dimensions: —
Floor Type: —
Full Bathrooms: 3
Bathroom Amenities: —
Bathroom in Basement: 0
Rooms: Eating Area
Basement Description: Unfinished,Bathroom Rough-In,Concrete (Basement)
Other Specifics
| 2.5 | |
| — | |
| Asphalt | |
| Patio, Storms/Screens | |
| Landscaped,Wooded,Sidewalks | |
| 75 X 115 | |
| — | |
| Full | |
| Vaulted/Cathedral Ceilings, Skylight(s), Walk-In Closet(s), Separate Dining Room | |
| Range, Microwave, Dishwasher, Refrigerator, Washer, Dryer, Disposal | |
| Not in DB | |
| Park, Curbs, Sidewalks, Street Lights, Street Paved | |
| — | |
| — | |
| Attached Fireplace Doors/Screen, Gas Log |
Tax History
| Year | Property Taxes |
|---|---|
| 2021 | $11,901 |
Contact Agent
Nearby Similar Homes
Nearby Sold Comparables
Contact Agent
Listing Provided By
Homesmart Connect LLC

