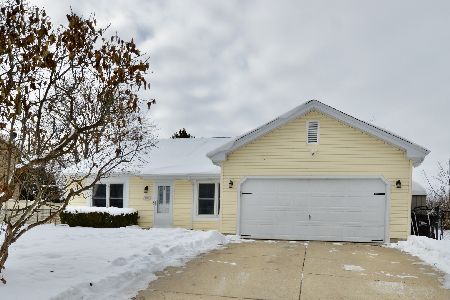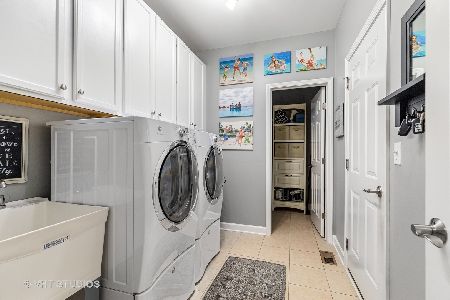713 Goldenrod Court, Crystal Lake, Illinois 60014
$350,000
|
Sold
|
|
| Status: | Closed |
| Sqft: | 5,395 |
| Cost/Sqft: | $67 |
| Beds: | 5 |
| Baths: | 5 |
| Year Built: | 2005 |
| Property Taxes: | $14,357 |
| Days On Market: | 2839 |
| Lot Size: | 0,29 |
Description
Are you looking for S P A C E ? Then this is the house for you! 2 sty foyer w/hrdwd flr, formal LR & DR both w/crown molding, gourmet style kitch incl maple cabs w/crown molding, granite counters, SS appliances, under cabinet lighting, planning desk and large eat-in area that opens to light & bright 2 story fam rm w/fireplace. First floor bedroom with private bath (great for in-laws). Switch back staircase leads to 2nd floor. Mstr ste features tray ceiling, WIC & private bath w/high dual vanity, whirlpool tub & sep shower. 3 large secondary bdrms (2 w/WIC), loft area overlooking fam rm. Fin bsmt has HUGE rec room, 3 sided fireplace, custom wet bar with granite, 6th bedroom, full bath and still plenty of storage. Other features include 3 car garage w/2 entrances into the home, large yard with brick paver patio, FRESHLY PAINTED interior & exterior, new carpet in 2017, refinished hardwood floors in 2017. The list goes on and on. TRULY A TURN KEY PROPERTY! Move in and enjoy!
Property Specifics
| Single Family | |
| — | |
| Other | |
| 2005 | |
| Full | |
| CUSTOM | |
| No | |
| 0.29 |
| Mc Henry | |
| Wedgewood | |
| 500 / Annual | |
| Insurance,Other | |
| Public | |
| Public Sewer | |
| 09915787 | |
| 1812254006 |
Nearby Schools
| NAME: | DISTRICT: | DISTANCE: | |
|---|---|---|---|
|
Grade School
South Elementary School |
47 | — | |
|
Middle School
Richard F Bernotas Middle School |
47 | Not in DB | |
|
High School
Crystal Lake Central High School |
155 | Not in DB | |
Property History
| DATE: | EVENT: | PRICE: | SOURCE: |
|---|---|---|---|
| 25 Jun, 2018 | Sold | $350,000 | MRED MLS |
| 27 Apr, 2018 | Under contract | $359,000 | MRED MLS |
| 13 Apr, 2018 | Listed for sale | $359,000 | MRED MLS |
Room Specifics
Total Bedrooms: 6
Bedrooms Above Ground: 5
Bedrooms Below Ground: 1
Dimensions: —
Floor Type: Carpet
Dimensions: —
Floor Type: Carpet
Dimensions: —
Floor Type: Carpet
Dimensions: —
Floor Type: —
Dimensions: —
Floor Type: —
Full Bathrooms: 5
Bathroom Amenities: Whirlpool,Separate Shower,Double Sink
Bathroom in Basement: 1
Rooms: Bedroom 5,Loft,Recreation Room,Bedroom 6
Basement Description: Finished
Other Specifics
| 3 | |
| Concrete Perimeter | |
| Concrete | |
| Brick Paver Patio, Storms/Screens | |
| Cul-De-Sac,Landscaped,Wooded | |
| 46X133X140X153 | |
| Unfinished | |
| Full | |
| Bar-Wet, Hardwood Floors, First Floor Bedroom, In-Law Arrangement, First Floor Laundry, First Floor Full Bath | |
| Double Oven, Microwave, Dishwasher, Refrigerator, Washer, Dryer, Disposal, Stainless Steel Appliance(s), Cooktop, Built-In Oven | |
| Not in DB | |
| Sidewalks, Street Lights, Street Paved | |
| — | |
| — | |
| Wood Burning, Gas Log, Gas Starter |
Tax History
| Year | Property Taxes |
|---|---|
| 2018 | $14,357 |
Contact Agent
Nearby Similar Homes
Nearby Sold Comparables
Contact Agent
Listing Provided By
Coldwell Banker The Real Estate Group










