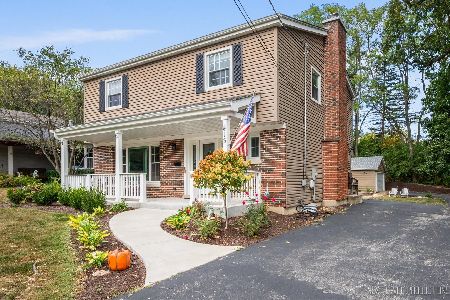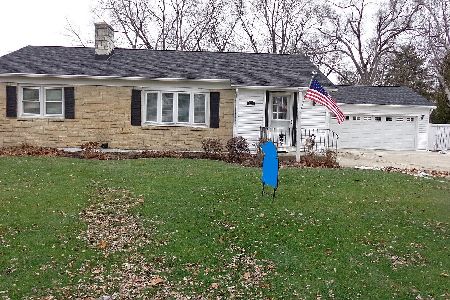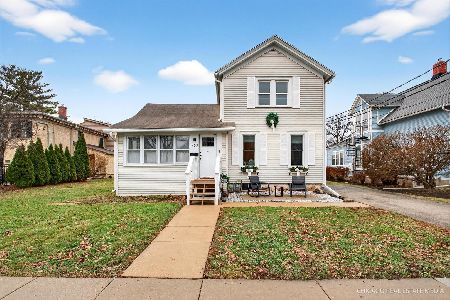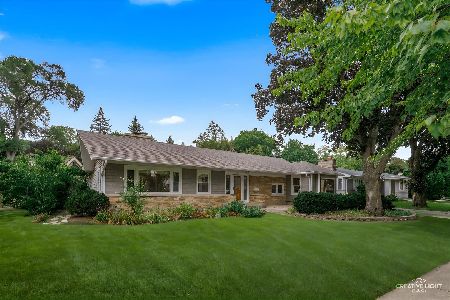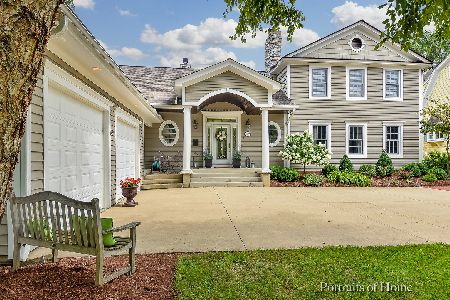713 Hawthorne Lane, Geneva, Illinois 60134
$450,000
|
Sold
|
|
| Status: | Closed |
| Sqft: | 2,797 |
| Cost/Sqft: | $161 |
| Beds: | 4 |
| Baths: | 6 |
| Year Built: | 1930 |
| Property Taxes: | $12,800 |
| Days On Market: | 2287 |
| Lot Size: | 0,46 |
Description
Only a few blocks from Geneva Metra station & fabulous downtown, this home exudes character and is situated on a double lot ~ the luxury of privacy AND convenience! Bright family room awaits w/ sparkling HW floors, bay window and cozy fireplace. An adjacent living room features extensive millwork, built-ins, and French doors to a paver patio ~ so elegant. Gourmet kitchen w/ glazed cabinets & soapstone countertops, all SS appliances, farmhouse sink, and pass through window to formal dining room for seamless entertaining! Sunroom w/ volume ceilings and exterior access could be multifunctional, too. Sizable master bedroom has updated spa-like bath w/ soaking tub, modern separate shower, and vanity with marble countertop. Opposite of the master suite is a HUGE bedroom with full bath that could serve as a perfect guest suite or in-law arrangement. A two garage car, as well. Incredible outdoor living! Sprawling green space, koi pond w/ walking bridge, deck ~ absolute tranquility on the entire .46 acre property. Unbeatable location and lot size for the price!
Property Specifics
| Single Family | |
| — | |
| — | |
| 1930 | |
| Full | |
| — | |
| No | |
| 0.46 |
| Kane | |
| — | |
| 0 / Not Applicable | |
| None | |
| Public | |
| Public Sewer | |
| 10550965 | |
| 1210178002 |
Property History
| DATE: | EVENT: | PRICE: | SOURCE: |
|---|---|---|---|
| 22 Jan, 2020 | Sold | $450,000 | MRED MLS |
| 24 Oct, 2019 | Under contract | $450,000 | MRED MLS |
| 17 Oct, 2019 | Listed for sale | $450,000 | MRED MLS |
Room Specifics
Total Bedrooms: 4
Bedrooms Above Ground: 4
Bedrooms Below Ground: 0
Dimensions: —
Floor Type: Hardwood
Dimensions: —
Floor Type: Hardwood
Dimensions: —
Floor Type: Carpet
Full Bathrooms: 6
Bathroom Amenities: Separate Shower,Soaking Tub
Bathroom in Basement: 1
Rooms: Den,Bonus Room,Recreation Room,Heated Sun Room
Basement Description: Partially Finished,Exterior Access
Other Specifics
| 2 | |
| — | |
| — | |
| Deck, Porch, Hot Tub, Storms/Screens | |
| Landscaped | |
| 161X125X160X125 | |
| — | |
| Full | |
| Vaulted/Cathedral Ceilings, Hardwood Floors, In-Law Arrangement, First Floor Full Bath | |
| Range, Microwave, Dishwasher, Refrigerator, Washer, Dryer, Disposal, Stainless Steel Appliance(s) | |
| Not in DB | |
| — | |
| — | |
| — | |
| — |
Tax History
| Year | Property Taxes |
|---|---|
| 2020 | $12,800 |
Contact Agent
Nearby Similar Homes
Nearby Sold Comparables
Contact Agent
Listing Provided By
@properties

