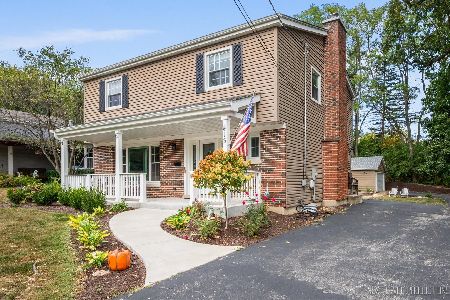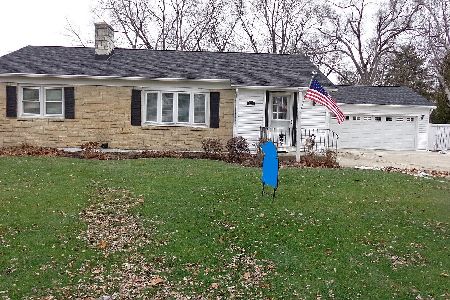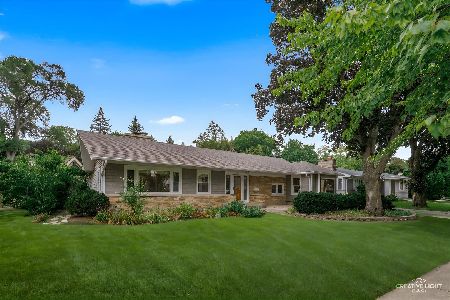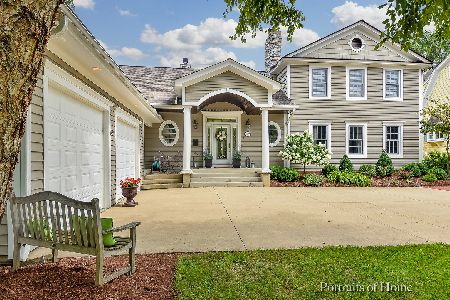729 Hawthorne Lane, Geneva, Illinois 60134
$570,000
|
Sold
|
|
| Status: | Closed |
| Sqft: | 3,300 |
| Cost/Sqft: | $188 |
| Beds: | 4 |
| Baths: | 4 |
| Year Built: | — |
| Property Taxes: | $16,049 |
| Days On Market: | 6091 |
| Lot Size: | 0,00 |
Description
Perfectly located in town and totally updated with an open floor plan designed for entertaining and family living.3 fireplaces, gleaming wood floors,granite & stainless in the kitchen spectacular 1st floor master suite with spa bath,1st floor laundry,lower level includes a playroom and abundant storage. Beautful fenced back yard with Bluestone patio & playhouse.Immacular condition & tastful neutral decor.
Property Specifics
| Single Family | |
| — | |
| — | |
| — | |
| Partial | |
| — | |
| No | |
| — |
| Kane | |
| — | |
| 0 / Not Applicable | |
| None | |
| Public | |
| Public Sewer | |
| 07219314 | |
| 1210178003 |
Nearby Schools
| NAME: | DISTRICT: | DISTANCE: | |
|---|---|---|---|
|
Grade School
Western Avenue Elementary School |
304 | — | |
|
Middle School
Geneva Middle School |
304 | Not in DB | |
|
High School
Geneva Community High School |
304 | Not in DB | |
Property History
| DATE: | EVENT: | PRICE: | SOURCE: |
|---|---|---|---|
| 21 May, 2010 | Sold | $570,000 | MRED MLS |
| 24 Apr, 2010 | Under contract | $619,000 | MRED MLS |
| — | Last price change | $649,900 | MRED MLS |
| 18 May, 2009 | Listed for sale | $699,000 | MRED MLS |
| 8 Jun, 2015 | Sold | $610,453 | MRED MLS |
| 21 Mar, 2015 | Under contract | $624,800 | MRED MLS |
| 16 Mar, 2015 | Listed for sale | $624,800 | MRED MLS |
| 26 Jun, 2020 | Sold | $665,000 | MRED MLS |
| 11 May, 2020 | Under contract | $679,000 | MRED MLS |
| 11 May, 2020 | Listed for sale | $679,000 | MRED MLS |
| 7 Nov, 2024 | Sold | $1,250,000 | MRED MLS |
| 7 Oct, 2024 | Under contract | $1,349,000 | MRED MLS |
| 8 Jun, 2024 | Listed for sale | $1,349,000 | MRED MLS |
Room Specifics
Total Bedrooms: 4
Bedrooms Above Ground: 4
Bedrooms Below Ground: 0
Dimensions: —
Floor Type: Hardwood
Dimensions: —
Floor Type: Hardwood
Dimensions: —
Floor Type: Hardwood
Full Bathrooms: 4
Bathroom Amenities: Whirlpool,Separate Shower,Double Sink
Bathroom in Basement: 0
Rooms: Den,Play Room
Basement Description: Partially Finished,Crawl
Other Specifics
| 2 | |
| Block,Concrete Perimeter | |
| Brick,Concrete | |
| Patio | |
| Fenced Yard | |
| 90X125 | |
| Pull Down Stair | |
| Full | |
| Vaulted/Cathedral Ceilings | |
| Range, Microwave, Dishwasher, Refrigerator, Disposal | |
| Not in DB | |
| Street Lights, Street Paved | |
| — | |
| — | |
| Wood Burning |
Tax History
| Year | Property Taxes |
|---|---|
| 2010 | $16,049 |
| 2015 | $16,501 |
| 2020 | $18,356 |
| 2024 | $21,211 |
Contact Agent
Nearby Similar Homes
Nearby Sold Comparables
Contact Agent
Listing Provided By
RE/MAX Suburban








