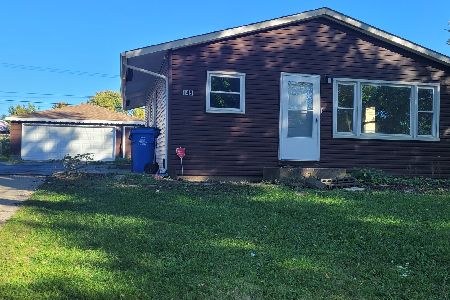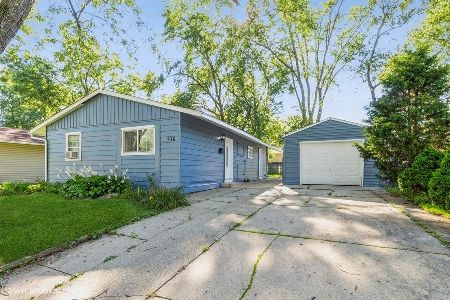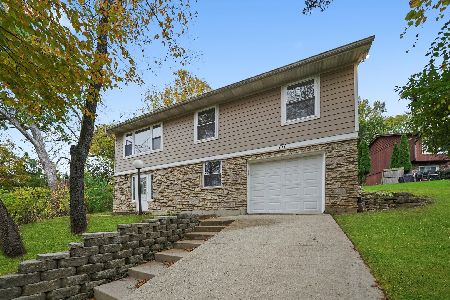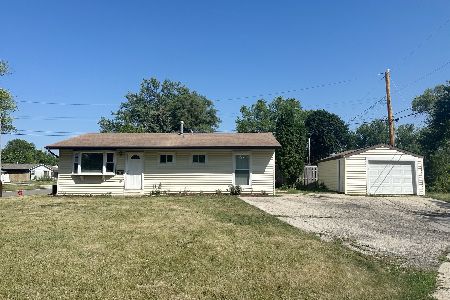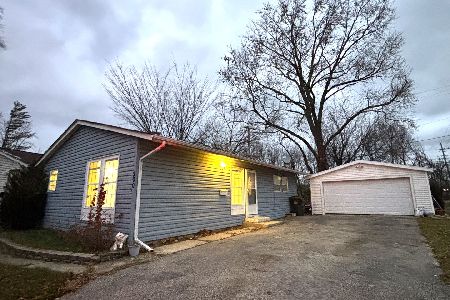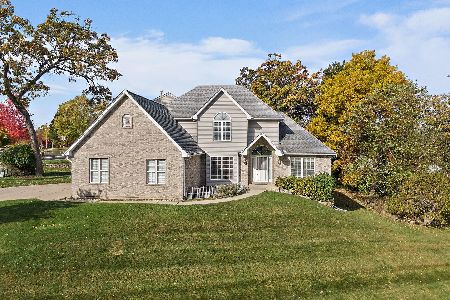713 Houston Drive, Carpentersville, Illinois 60110
$172,900
|
Sold
|
|
| Status: | Closed |
| Sqft: | 960 |
| Cost/Sqft: | $180 |
| Beds: | 3 |
| Baths: | 2 |
| Year Built: | 1956 |
| Property Taxes: | $3,440 |
| Days On Market: | 2290 |
| Lot Size: | 0,00 |
Description
RANCH HOME WITH 3 BEDROOMS, 2 FULL BATHS AND A SEPARATE LAUNDRY ROOM!!! Wood Laminate Flooring in the Living Room, Dining Room and Bedrooms ~ Sunken Foyer with Hardwood Floors and a Coat Closet ~ White Trim and Doors ~ Maple Cabinets in the Kitchen ~ All appliances Stay ~ 1 1/2 Car Garage (Plenty of Storage Space) Fenced Yard ~ Cement Patio only 2 years old ~ Walking Distance to the Park!!
Property Specifics
| Single Family | |
| — | |
| Ranch | |
| 1956 | |
| None | |
| — | |
| No | |
| — |
| Kane | |
| — | |
| — / Not Applicable | |
| None | |
| Public | |
| Public Sewer | |
| 10549591 | |
| 0311454019 |
Nearby Schools
| NAME: | DISTRICT: | DISTANCE: | |
|---|---|---|---|
|
High School
Dundee-crown High School |
300 | Not in DB | |
Property History
| DATE: | EVENT: | PRICE: | SOURCE: |
|---|---|---|---|
| 27 Apr, 2020 | Sold | $172,900 | MRED MLS |
| 22 Mar, 2020 | Under contract | $172,900 | MRED MLS |
| — | Last price change | $179,900 | MRED MLS |
| 16 Oct, 2019 | Listed for sale | $189,900 | MRED MLS |
Room Specifics
Total Bedrooms: 3
Bedrooms Above Ground: 3
Bedrooms Below Ground: 0
Dimensions: —
Floor Type: Wood Laminate
Dimensions: —
Floor Type: Wood Laminate
Full Bathrooms: 2
Bathroom Amenities: —
Bathroom in Basement: 0
Rooms: No additional rooms
Basement Description: Crawl
Other Specifics
| 1.5 | |
| — | |
| Brick | |
| — | |
| — | |
| 100 X 60 | |
| — | |
| None | |
| Wood Laminate Floors, First Floor Bedroom, First Floor Laundry | |
| Range, Dishwasher, Refrigerator | |
| Not in DB | |
| Park, Sidewalks, Street Lights, Street Paved | |
| — | |
| — | |
| — |
Tax History
| Year | Property Taxes |
|---|---|
| 2020 | $3,440 |
Contact Agent
Nearby Similar Homes
Nearby Sold Comparables
Contact Agent
Listing Provided By
Baird & Warner Real Estate - Algonquin

