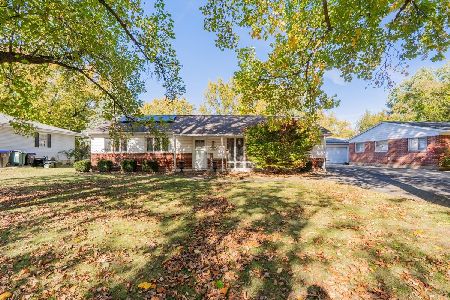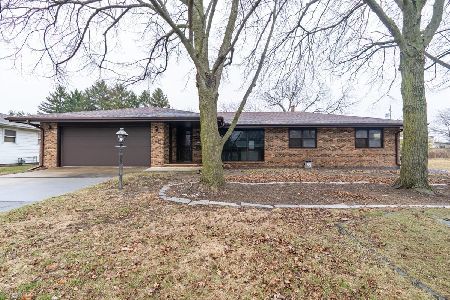713 Kathleen Drive, Normal, Illinois 61761
$209,500
|
Sold
|
|
| Status: | Closed |
| Sqft: | 2,715 |
| Cost/Sqft: | $74 |
| Beds: | 5 |
| Baths: | 2 |
| Year Built: | 1968 |
| Property Taxes: | $4,252 |
| Days On Market: | 1783 |
| Lot Size: | 0,20 |
Description
Welcome home to this lovely 5 bedroom, bi-level home in desirable Brookwood subdivision. Easy access to shopping, restaurants, parks and constitution trail. Main level features a sizable living room, updated kitchen with ample cabinet space, pantry, stainless steel appliances and subway tile backsplash. Beautiful sunroom where you're sure to spend lots of your time! Three bedrooms on the main level with a large full bathroom. 2 bedrooms in lower level with laundry room, second full bath, bar with kegerator, microwave and stove (which all will stay) and lower level family room. Nice sized fenced backyard with deck and stamped concrete patio. Newer windows, roof and HVAC. MUST SEE!!
Property Specifics
| Single Family | |
| — | |
| Bi-Level | |
| 1968 | |
| None | |
| — | |
| No | |
| 0.2 |
| Mc Lean | |
| Brookwood | |
| — / Not Applicable | |
| None | |
| Public | |
| Public Sewer | |
| 11007453 | |
| 1435102004 |
Nearby Schools
| NAME: | DISTRICT: | DISTANCE: | |
|---|---|---|---|
|
Grade School
Colene Hoose Elementary |
5 | — | |
|
Middle School
Chiddix Jr High |
5 | Not in DB | |
|
High School
Normal Community West High Schoo |
5 | Not in DB | |
Property History
| DATE: | EVENT: | PRICE: | SOURCE: |
|---|---|---|---|
| 21 May, 2014 | Sold | $173,000 | MRED MLS |
| 5 Apr, 2014 | Under contract | $169,900 | MRED MLS |
| 4 Apr, 2014 | Listed for sale | $169,900 | MRED MLS |
| 9 Nov, 2018 | Sold | $165,000 | MRED MLS |
| 2 Oct, 2018 | Under contract | $168,900 | MRED MLS |
| 15 Aug, 2018 | Listed for sale | $168,900 | MRED MLS |
| 6 May, 2021 | Sold | $209,500 | MRED MLS |
| 2 Mar, 2021 | Under contract | $199,900 | MRED MLS |
| 1 Mar, 2021 | Listed for sale | $199,900 | MRED MLS |



































Room Specifics
Total Bedrooms: 5
Bedrooms Above Ground: 5
Bedrooms Below Ground: 0
Dimensions: —
Floor Type: Wood Laminate
Dimensions: —
Floor Type: Wood Laminate
Dimensions: —
Floor Type: Hardwood
Dimensions: —
Floor Type: —
Full Bathrooms: 2
Bathroom Amenities: —
Bathroom in Basement: 0
Rooms: Bedroom 5,Enclosed Porch Heated,Family Room
Basement Description: None
Other Specifics
| 2 | |
| — | |
| Concrete | |
| Deck, Patio, Porch, Porch Screened, Stamped Concrete Patio | |
| Mature Trees,Landscaped | |
| 72 X 120 | |
| Pull Down Stair | |
| Full | |
| First Floor Full Bath | |
| Range, Microwave, Dishwasher, Refrigerator, Stainless Steel Appliance(s) | |
| Not in DB | |
| Curbs, Sidewalks, Street Lights, Street Paved | |
| — | |
| — | |
| — |
Tax History
| Year | Property Taxes |
|---|---|
| 2014 | $3,691 |
| 2018 | $4,049 |
| 2021 | $4,252 |
Contact Agent
Nearby Similar Homes
Nearby Sold Comparables
Contact Agent
Listing Provided By
Keller Williams Revolution










