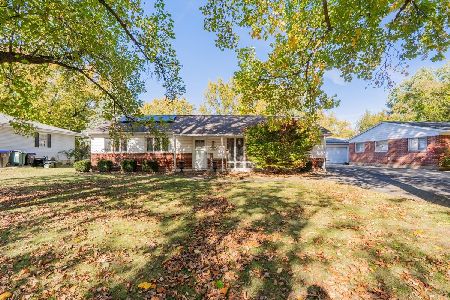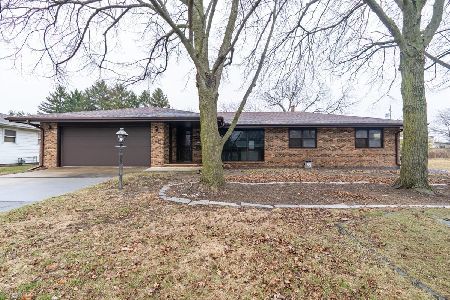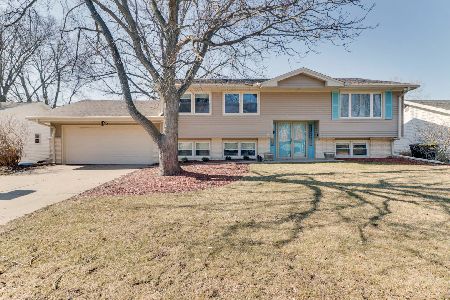713 Kathleen, Normal, Illinois 61761
$165,000
|
Sold
|
|
| Status: | Closed |
| Sqft: | 1,539 |
| Cost/Sqft: | $110 |
| Beds: | 4 |
| Baths: | 2 |
| Year Built: | 1968 |
| Property Taxes: | $4,049 |
| Days On Market: | 2712 |
| Lot Size: | 0,00 |
Description
Very nice amenities in this spacious 5 Bedroom home in the desirable Brookwood Subdivision. Updated kitchen with Solid Surface Counters and a new tiled back splash. Stainless appliances. The kitchen opens up to a 4 seasons room with lots of natural light from the many windows. From there, step out onto a recently stained deck that has a stairway leading down to a stamped patio with a nice fire pit. A great entertaining area!! Travertine flooring in the baths, foyer and bedroom on the lower level. Newer roof, windows, and Lenox Furnace and Air.
Property Specifics
| Single Family | |
| — | |
| Bi-Level | |
| 1968 | |
| None | |
| — | |
| No | |
| — |
| Mc Lean | |
| Brookwood | |
| — / Not Applicable | |
| — | |
| Public | |
| Public Sewer | |
| 10182777 | |
| 1435102004 |
Nearby Schools
| NAME: | DISTRICT: | DISTANCE: | |
|---|---|---|---|
|
Grade School
Colene Hoose Elementary |
5 | — | |
|
Middle School
Chiddix Jr High |
5 | Not in DB | |
|
High School
Normal Community West High Schoo |
5 | Not in DB | |
Property History
| DATE: | EVENT: | PRICE: | SOURCE: |
|---|---|---|---|
| 21 May, 2014 | Sold | $173,000 | MRED MLS |
| 5 Apr, 2014 | Under contract | $169,900 | MRED MLS |
| 4 Apr, 2014 | Listed for sale | $169,900 | MRED MLS |
| 9 Nov, 2018 | Sold | $165,000 | MRED MLS |
| 2 Oct, 2018 | Under contract | $168,900 | MRED MLS |
| 15 Aug, 2018 | Listed for sale | $168,900 | MRED MLS |
| 6 May, 2021 | Sold | $209,500 | MRED MLS |
| 2 Mar, 2021 | Under contract | $199,900 | MRED MLS |
| 1 Mar, 2021 | Listed for sale | $199,900 | MRED MLS |
Room Specifics
Total Bedrooms: 5
Bedrooms Above Ground: 4
Bedrooms Below Ground: 1
Dimensions: —
Floor Type: Wood Laminate
Dimensions: —
Floor Type: Wood Laminate
Dimensions: —
Floor Type: Hardwood
Dimensions: —
Floor Type: —
Full Bathrooms: 2
Bathroom Amenities: —
Bathroom in Basement: 1
Rooms: Other Room,Enclosed Porch Heated
Basement Description: Finished
Other Specifics
| 2 | |
| — | |
| — | |
| Patio, Deck, Porch Screened, Porch | |
| Mature Trees,Landscaped | |
| 72 X 120 | |
| Pull Down Stair | |
| Full | |
| First Floor Full Bath | |
| Dishwasher, Refrigerator, Range, Microwave | |
| Not in DB | |
| — | |
| — | |
| — | |
| Wood Burning, Gas Log |
Tax History
| Year | Property Taxes |
|---|---|
| 2014 | $3,691 |
| 2018 | $4,049 |
| 2021 | $4,252 |
Contact Agent
Nearby Similar Homes
Nearby Sold Comparables
Contact Agent
Listing Provided By
Coldwell Banker The Real Estate Group










