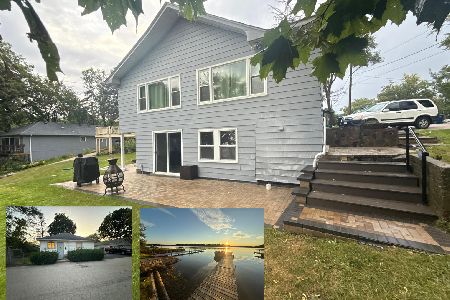713 Landen Lane, Lake Villa, Illinois 60046
$334,000
|
Sold
|
|
| Status: | Closed |
| Sqft: | 2,986 |
| Cost/Sqft: | $114 |
| Beds: | 3 |
| Baths: | 4 |
| Year Built: | 2001 |
| Property Taxes: | $10,850 |
| Days On Market: | 3726 |
| Lot Size: | 0,37 |
Description
Highly Desirable North Shore on Deep Lake! Private Community Pier & Lake Rights to Deep Lake. Spectacular home with fantastic floor plan. Something for everyone here! Bring your most discerning buyer! Gourmet Kitchen that you dream about. 42' Cherry Cabinets w/crown, double stainless steel built-in oven, granite surface, wine storage, breakfast bar, designer light fixtures & stone backsplash. Enjoy vaulted ceilings, hardwood floors, comfortable living, dining and family rooms! Upgraded Baths w/designer vanities and custom appointments! Master suite fit for a king! 2nd level loft/flex space! Full English finished lower level with plush family room, full bath, bedroom and a laundry room that dreams are made of! Gorgeous sunroom perfect for your book club get-togethers or just enjoying all nature has to offer! Spacious deck perfect for entertaining! Park-like backyard with endless views! Come tour, relax, enjoy and call this one home!
Property Specifics
| Single Family | |
| — | |
| Traditional | |
| 2001 | |
| Full,English | |
| BUCKINGHAM | |
| No | |
| 0.37 |
| Lake | |
| North Shore On Deep Lake | |
| 300 / Annual | |
| Lake Rights | |
| Public | |
| Public Sewer | |
| 09087591 | |
| 02284060070000 |
Nearby Schools
| NAME: | DISTRICT: | DISTANCE: | |
|---|---|---|---|
|
Grade School
Oakland Elementary School |
34 | — | |
|
High School
Lakes Community High School |
117 | Not in DB | |
Property History
| DATE: | EVENT: | PRICE: | SOURCE: |
|---|---|---|---|
| 30 Mar, 2016 | Sold | $334,000 | MRED MLS |
| 23 Jan, 2016 | Under contract | $340,000 | MRED MLS |
| 16 Nov, 2015 | Listed for sale | $340,000 | MRED MLS |
Room Specifics
Total Bedrooms: 4
Bedrooms Above Ground: 3
Bedrooms Below Ground: 1
Dimensions: —
Floor Type: Hardwood
Dimensions: —
Floor Type: Carpet
Dimensions: —
Floor Type: Carpet
Full Bathrooms: 4
Bathroom Amenities: Separate Shower,Double Sink
Bathroom in Basement: 1
Rooms: Eating Area,Foyer,Loft,Office,Recreation Room,Heated Sun Room
Basement Description: Finished
Other Specifics
| 2 | |
| Concrete Perimeter | |
| Asphalt | |
| Deck, Patio | |
| Forest Preserve Adjacent,Landscaped,Pond(s) | |
| 116 X 160 X 86 X 157 | |
| Pull Down Stair,Unfinished | |
| Full | |
| Vaulted/Cathedral Ceilings, Skylight(s), Hardwood Floors, In-Law Arrangement | |
| Double Oven, Microwave, Dishwasher, Refrigerator, Disposal, Stainless Steel Appliance(s) | |
| Not in DB | |
| Dock, Water Rights, Sidewalks, Street Lights | |
| — | |
| — | |
| — |
Tax History
| Year | Property Taxes |
|---|---|
| 2016 | $10,850 |
Contact Agent
Nearby Similar Homes
Nearby Sold Comparables
Contact Agent
Listing Provided By
Keller Williams Infinity









