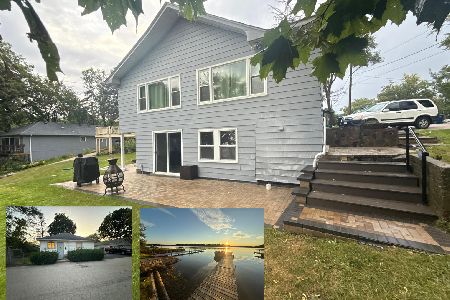812 Evan Lane, Lake Villa, Illinois 60046
$382,500
|
Sold
|
|
| Status: | Closed |
| Sqft: | 4,836 |
| Cost/Sqft: | $80 |
| Beds: | 5 |
| Baths: | 4 |
| Year Built: | 2001 |
| Property Taxes: | $12,268 |
| Days On Market: | 1807 |
| Lot Size: | 0,37 |
Description
COMPLETELY UPDATED - NOTHING TO DO BUT MOVE IN! This impeccably cared for 5 Bedroom, 3 1/2 Bath, 2 1/2 Car Garage home in North Shore on Deep Lake will check everything off your list! With over 4,000 finished sq ft, this home has loads of natural light, expansive spaces, 1st floor Master Suite, Upstairs Bedroom Suite, Loft, Full Finished English Basement and so much more! Soaring ceilings set the tone as you enter the Foyer near the beautiful Formal Dining Room. Further down, you'll pass the Grand Staircase and enter the stunning 2-Story Family Room with Stone Fireplace and floor-to-ceiling windows. A masterpiece of design and craftsmanship, the open concept is perfectly suited for the avid entertainer. The impressive Kitchen has 42 inch cabinets, stainless appliances and ample eating space in the separate Eating Area overlooking the deck, brick paver patio and manicured yard. The Master Suite is perfectly positioned on the main floor with 2 walk-in closets and luxurious Full Bathroom. Spacious Laundry/Mud Room with plenty of coat and shoe storage. Retreat upstairs and experience warm sunshine and comfort in the large Loft overlooking the impressive Family Room. Another 4 Bedrooms upstairs with vaulted ceilings and even a second Suite with Full Bathroom, perfect for guests or an In-Law arrangement. The Fully Finished Basement is a great getaway location with another expansive living space, cozy nook perfect for an office or kids' play area and plenty of Storage! Recent Updates: Water Heater, Interior Painting, Deck, Instant Hot Faucet (2020), Microwave (2019), Roof, Siding, Gutters, Sump Pump, Basement Finished, Garage Door Opener (2018), Furnace, Air Conditioner (2017), Newer Double Oven, Refrigerator, Washer, Dryer. Rights to Deep Lake and just moments from many parks and forest preserves as well as transportation, restaurants, and shopping!
Property Specifics
| Single Family | |
| — | |
| — | |
| 2001 | |
| Full,English | |
| — | |
| No | |
| 0.37 |
| Lake | |
| North Shore On Deep Lake | |
| 300 / Annual | |
| Insurance,Lake Rights | |
| Lake Michigan | |
| Public Sewer | |
| 10989321 | |
| 02284050050000 |
Nearby Schools
| NAME: | DISTRICT: | DISTANCE: | |
|---|---|---|---|
|
Grade School
Oakland Elementary School |
34 | — | |
|
Middle School
Antioch Upper Grade School |
34 | Not in DB | |
|
High School
Lakes Community High School |
117 | Not in DB | |
Property History
| DATE: | EVENT: | PRICE: | SOURCE: |
|---|---|---|---|
| 15 Mar, 2021 | Sold | $382,500 | MRED MLS |
| 16 Feb, 2021 | Under contract | $385,000 | MRED MLS |
| 16 Feb, 2021 | Listed for sale | $385,000 | MRED MLS |
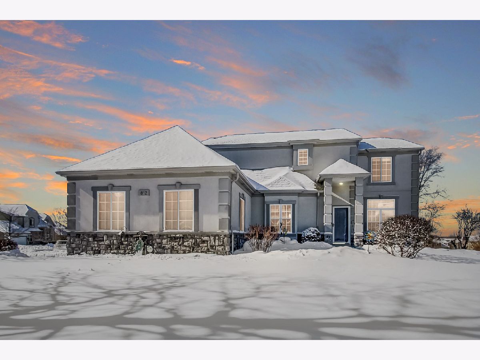
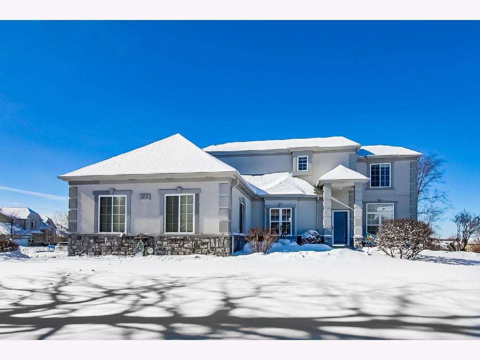
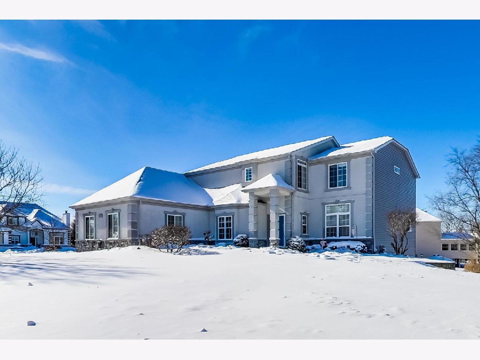
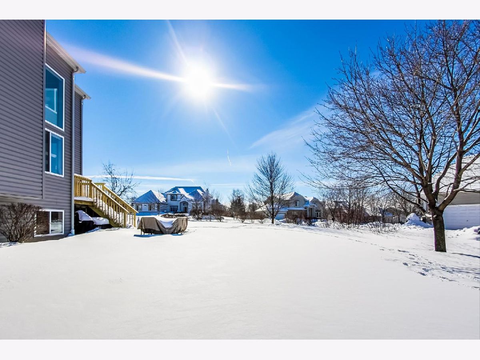
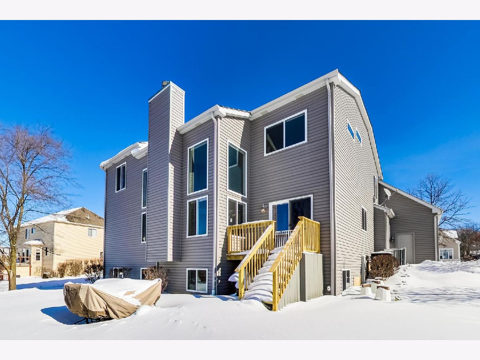
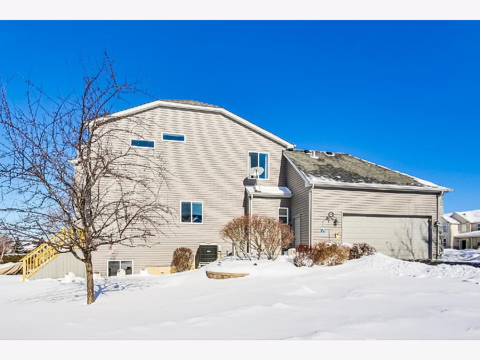
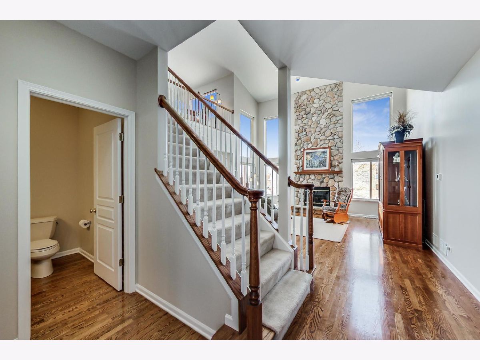
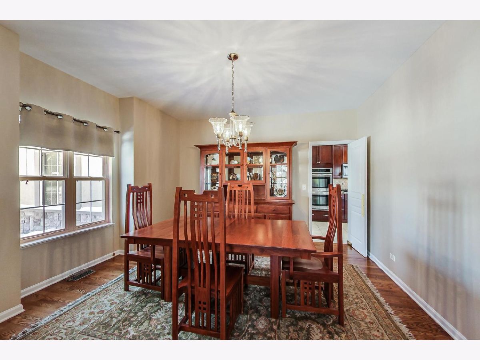

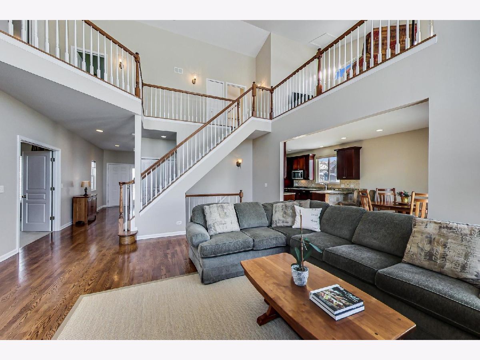
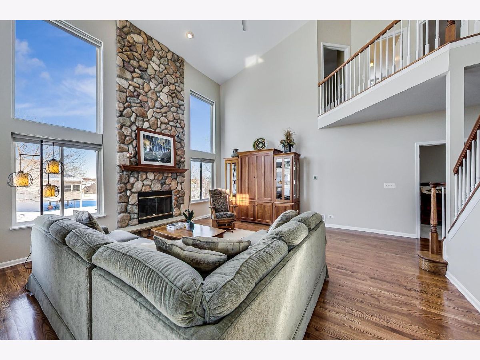
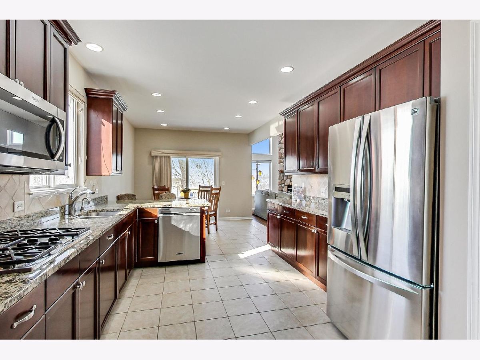
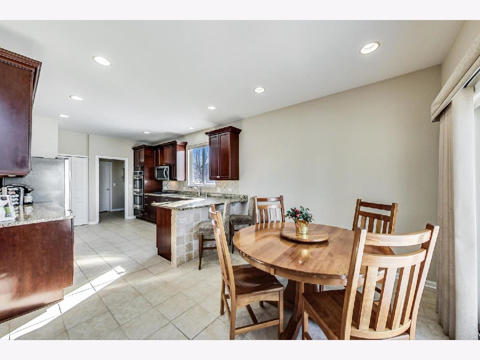

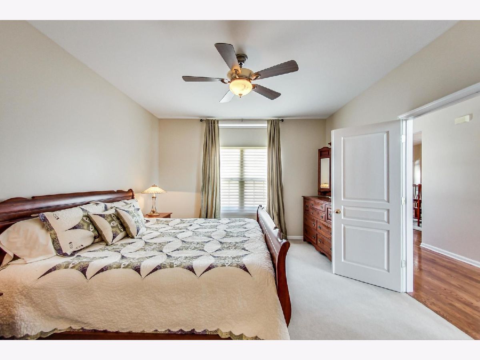
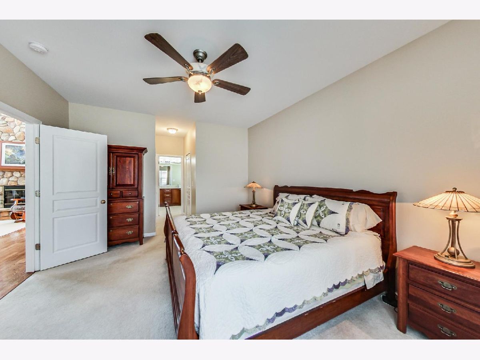
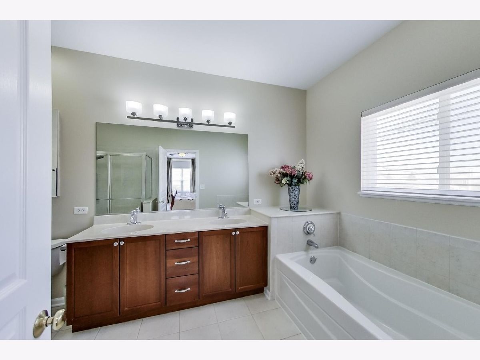

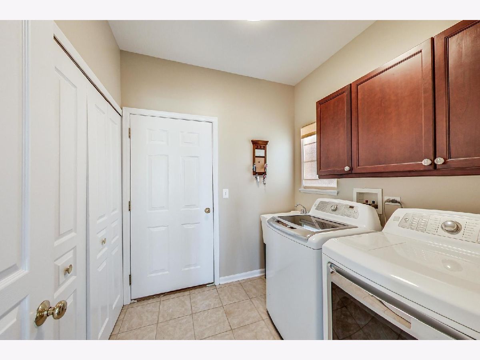

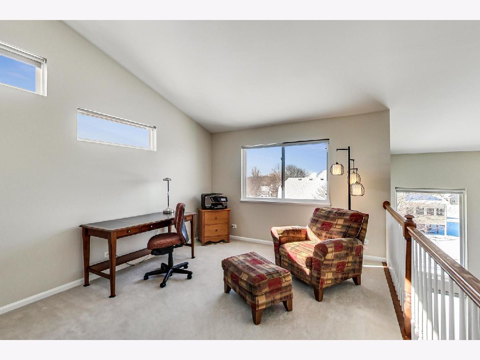

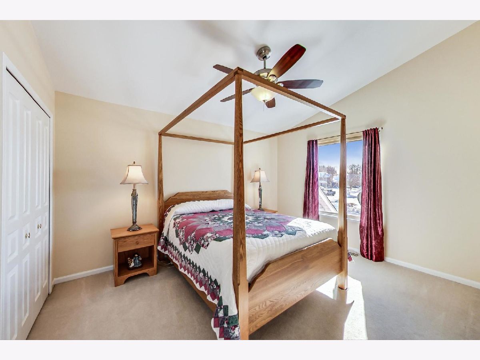




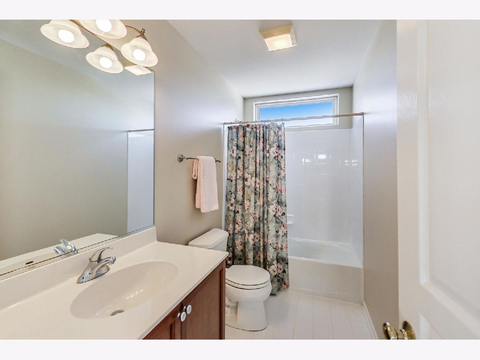


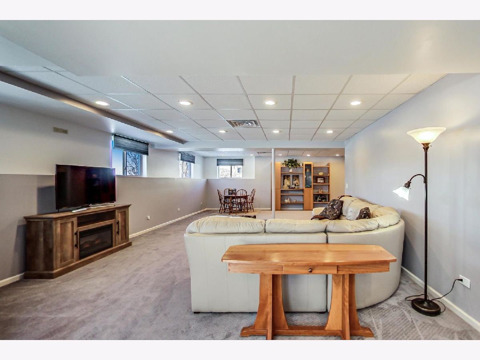

Room Specifics
Total Bedrooms: 5
Bedrooms Above Ground: 5
Bedrooms Below Ground: 0
Dimensions: —
Floor Type: Carpet
Dimensions: —
Floor Type: Carpet
Dimensions: —
Floor Type: Carpet
Dimensions: —
Floor Type: —
Full Bathrooms: 4
Bathroom Amenities: Separate Shower,Double Sink,Soaking Tub
Bathroom in Basement: 0
Rooms: Bedroom 5,Eating Area,Loft,Recreation Room,Foyer,Storage,Walk In Closet,Deck,Walk In Closet
Basement Description: Finished,Bathroom Rough-In,Storage Space
Other Specifics
| 2.5 | |
| — | |
| Asphalt | |
| Deck, Brick Paver Patio, Storms/Screens | |
| Corner Lot,Water Rights | |
| 139 X 112 X 161 X 109 | |
| — | |
| Full | |
| Vaulted/Cathedral Ceilings, Hardwood Floors, First Floor Bedroom, In-Law Arrangement, First Floor Laundry, First Floor Full Bath, Walk-In Closet(s), Open Floorplan, Drapes/Blinds, Granite Counters, Separate Dining Room | |
| Double Oven, Microwave, Dishwasher, High End Refrigerator, Washer, Dryer, Disposal, Stainless Steel Appliance(s), Cooktop | |
| Not in DB | |
| Park, Lake, Water Rights, Curbs, Sidewalks, Street Lights, Street Paved | |
| — | |
| — | |
| Gas Log, Gas Starter |
Tax History
| Year | Property Taxes |
|---|---|
| 2021 | $12,268 |
Contact Agent
Nearby Similar Homes
Nearby Sold Comparables
Contact Agent
Listing Provided By
@properties


