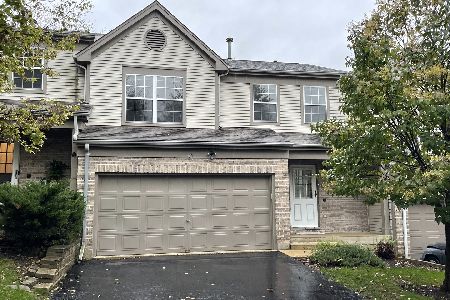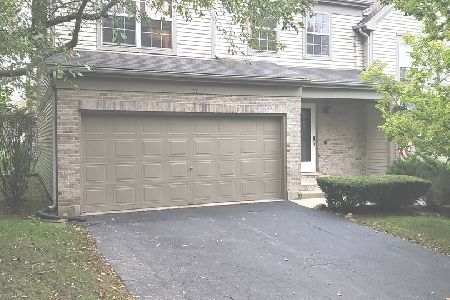713 Longwood Drive, Algonquin, Illinois 60102
$150,000
|
Sold
|
|
| Status: | Closed |
| Sqft: | 1,632 |
| Cost/Sqft: | $92 |
| Beds: | 3 |
| Baths: | 3 |
| Year Built: | 1990 |
| Property Taxes: | $4,415 |
| Days On Market: | 3705 |
| Lot Size: | 0,00 |
Description
Grab this one while you still can! Quick Close is possible. You'll love living here. Current owners ready for someone else to take over enjoying their beautiful townhome. Great East Side of Algonquin location provides easy access to Northwest Suburbs, Commuter Train and Tollway! Updated interior space includes newer Granite Counters in Kitchen, Stainless Steel appliances., bathroom lighting and vanity. Pet free home. Neutral colors in most rooms and some areas freshly painted. Open floor plan. Spacious living room/dining room combo. 3 good sized bedrooms upstairs and professional mural in child's bedroom by professional artist who illustrates children's books. Luxury master bath with whirlpool tub and separate shower with new shower door and recently re-glazed tub. What everyone wants . . . a 2nd Floor Laundry for ultimate convenience! Hardwood flooring throughout Family Room and dining area.
Property Specifics
| Condos/Townhomes | |
| 2 | |
| — | |
| 1990 | |
| None | |
| CEDAR | |
| No | |
| — |
| Mc Henry | |
| Old Oak Terrace | |
| 169 / Monthly | |
| Insurance,Exterior Maintenance,Lawn Care,Snow Removal | |
| Public | |
| Public Sewer | |
| 09097773 | |
| 1934229024 |
Nearby Schools
| NAME: | DISTRICT: | DISTANCE: | |
|---|---|---|---|
|
Grade School
Eastview Elementary School |
300 | — | |
|
Middle School
Algonquin Middle School |
300 | Not in DB | |
|
High School
Dundee-crown High School |
300 | Not in DB | |
Property History
| DATE: | EVENT: | PRICE: | SOURCE: |
|---|---|---|---|
| 22 Jul, 2016 | Sold | $150,000 | MRED MLS |
| 11 Jun, 2016 | Under contract | $150,000 | MRED MLS |
| — | Last price change | $154,900 | MRED MLS |
| 6 Dec, 2015 | Listed for sale | $154,900 | MRED MLS |
Room Specifics
Total Bedrooms: 3
Bedrooms Above Ground: 3
Bedrooms Below Ground: 0
Dimensions: —
Floor Type: Carpet
Dimensions: —
Floor Type: Carpet
Full Bathrooms: 3
Bathroom Amenities: Whirlpool,Separate Shower,Double Sink
Bathroom in Basement: 0
Rooms: Foyer
Basement Description: Crawl
Other Specifics
| 2 | |
| — | |
| Asphalt | |
| Deck, Porch, Storms/Screens | |
| Cul-De-Sac,Landscaped | |
| COMMON | |
| — | |
| Full | |
| Hardwood Floors, Second Floor Laundry, Laundry Hook-Up in Unit, Storage | |
| Range, Microwave, Dishwasher, Refrigerator, Washer, Dryer, Disposal | |
| Not in DB | |
| — | |
| — | |
| — | |
| — |
Tax History
| Year | Property Taxes |
|---|---|
| 2016 | $4,415 |
Contact Agent
Nearby Sold Comparables
Contact Agent
Listing Provided By
Schulenburg Realty, Inc






