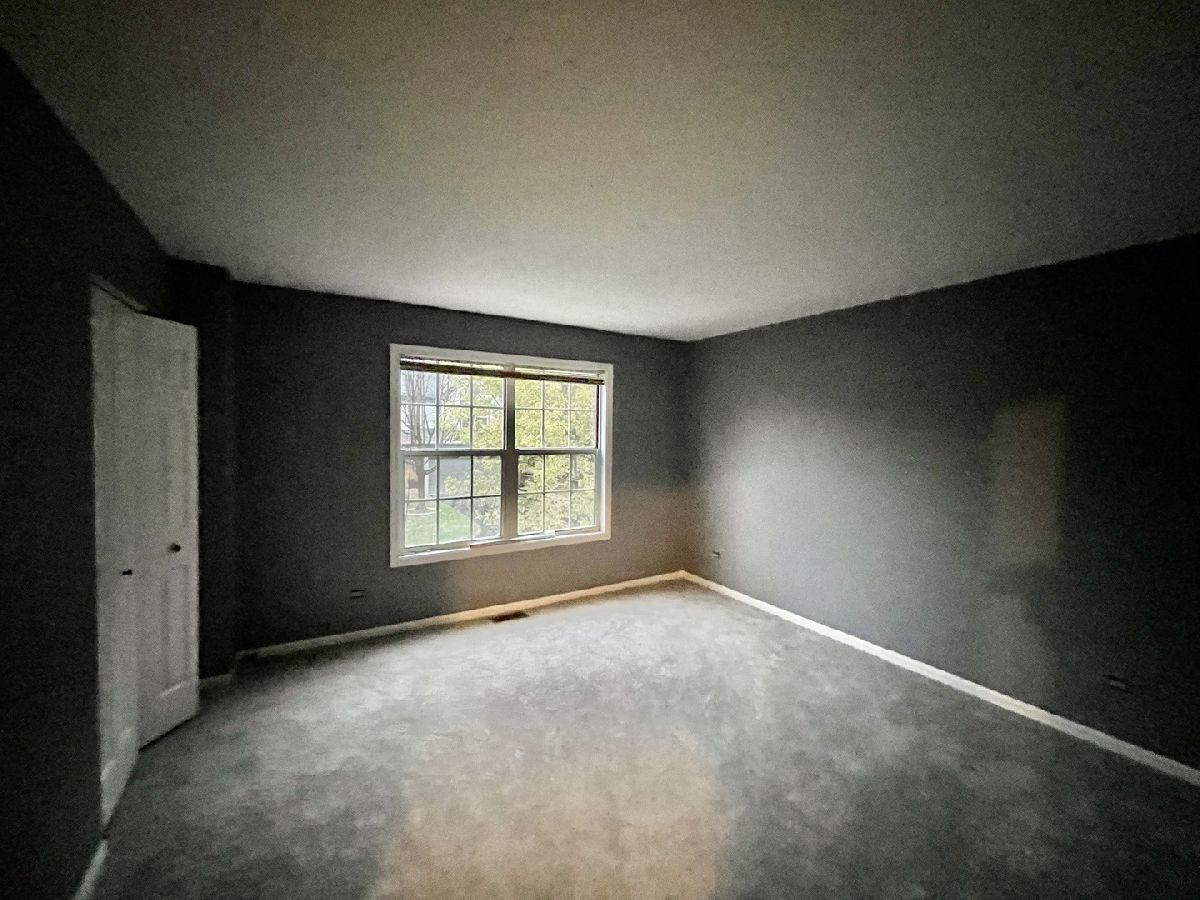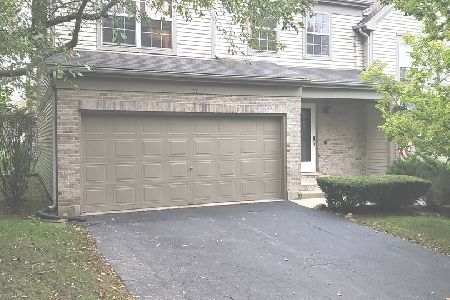715 Longwood Drive, Algonquin, Illinois 60102
$220,000
|
Sold
|
|
| Status: | Closed |
| Sqft: | 1,632 |
| Cost/Sqft: | $138 |
| Beds: | 3 |
| Baths: | 3 |
| Year Built: | 1991 |
| Property Taxes: | $4,967 |
| Days On Market: | 1551 |
| Lot Size: | 0,00 |
Description
Rare, 3- bedroom townhouse on the East side of the river with The entryway, with new flooring, leads to the spacious living room featuring new flooring! A roomy eating area is situated perfectly between the living room and the kitchen - making entertaining easy! Upstairs is the large master suite with stand alone shower and soaking tub along with a walk-in closet! Two additional bedrooms with large closets share another full bathroom... and upstairs laundry for convenience! What more could you ask for?
Property Specifics
| Condos/Townhomes | |
| 2 | |
| — | |
| 1991 | |
| None | |
| — | |
| No | |
| — |
| Mc Henry | |
| — | |
| 195 / Monthly | |
| Insurance,Exterior Maintenance,Lawn Care,Snow Removal | |
| Public | |
| Public Sewer | |
| 11258125 | |
| 1934229025 |
Property History
| DATE: | EVENT: | PRICE: | SOURCE: |
|---|---|---|---|
| 25 Jan, 2022 | Sold | $220,000 | MRED MLS |
| 28 Dec, 2021 | Under contract | $224,900 | MRED MLS |
| — | Last price change | $229,900 | MRED MLS |
| 28 Oct, 2021 | Listed for sale | $234,900 | MRED MLS |

















Room Specifics
Total Bedrooms: 3
Bedrooms Above Ground: 3
Bedrooms Below Ground: 0
Dimensions: —
Floor Type: Carpet
Dimensions: —
Floor Type: Carpet
Full Bathrooms: 3
Bathroom Amenities: Separate Shower,Soaking Tub
Bathroom in Basement: 0
Rooms: No additional rooms
Basement Description: Slab
Other Specifics
| 2 | |
| — | |
| — | |
| — | |
| — | |
| 30X60X30X60 | |
| — | |
| Full | |
| — | |
| Range, Dishwasher, Refrigerator | |
| Not in DB | |
| — | |
| — | |
| — | |
| — |
Tax History
| Year | Property Taxes |
|---|---|
| 2022 | $4,967 |
Contact Agent
Nearby Sold Comparables
Contact Agent
Listing Provided By
Inspire Realty Group LLC





