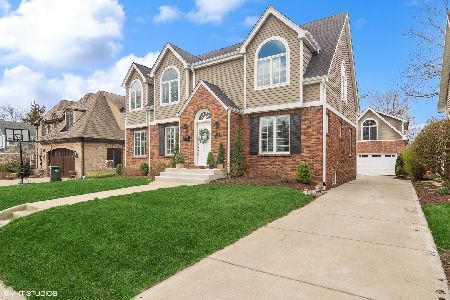713 Pine Avenue, Arlington Heights, Illinois 60004
$420,000
|
Sold
|
|
| Status: | Closed |
| Sqft: | 1,713 |
| Cost/Sqft: | $251 |
| Beds: | 3 |
| Baths: | 2 |
| Year Built: | 1956 |
| Property Taxes: | $10,241 |
| Days On Market: | 625 |
| Lot Size: | 0,00 |
Description
Welcome to this wonderful home nestled in a coveted neighborhood just minutes from downtown Arlington Heights and sought after schools. Lovingly maintained by its long-time owner, this residence offers both comfort and potential. Step inside to find yourself in a sizable foyer, setting the tone for the spacious interiors beyond. The living room, adorned with large windows and a gas fireplace, provides an ideal setting for gatherings. Adjacent to the living room, the dining area flows seamlessly into the eat-in kitchen with plenty of cabinet space and granite countertops. Upstairs, hardwood floors grace the three generous bedrooms and a full size bathroom with separate tub and shower and double sinks. Each bedroom has large closets and the primary bedroom has an additional cedar lined closet for your valuables. The family room on the lower level serves as an additional versatile space and has a convenient half bath. Just off the family room is the entrance to your attached 2 car garage and also entrance to the backyard. A delightful surprise awaits in the finished sub-basement, providing ample room for recreation and hobbies. The home provides a terrific outdoor space with its spacious fenced yard and a large patio off the kitchen and an additional patio off the dining room. While this home presents a wonderful canvas for personalization and modernization, its desirable location, generous layout, and potential make it an excellent opportunity for those seeking a place to call home. Home is being "Sold as is."
Property Specifics
| Single Family | |
| — | |
| — | |
| 1956 | |
| — | |
| — | |
| No | |
| — |
| Cook | |
| — | |
| — / Not Applicable | |
| — | |
| — | |
| — | |
| 12032647 | |
| 03291170070000 |
Nearby Schools
| NAME: | DISTRICT: | DISTANCE: | |
|---|---|---|---|
|
Grade School
Olive-mary Stitt School |
25 | — | |
|
Middle School
Thomas Middle School |
25 | Not in DB | |
|
High School
John Hersey High School |
214 | Not in DB | |
Property History
| DATE: | EVENT: | PRICE: | SOURCE: |
|---|---|---|---|
| 31 May, 2024 | Sold | $420,000 | MRED MLS |
| 15 May, 2024 | Under contract | $429,900 | MRED MLS |
| 9 May, 2024 | Listed for sale | $429,900 | MRED MLS |
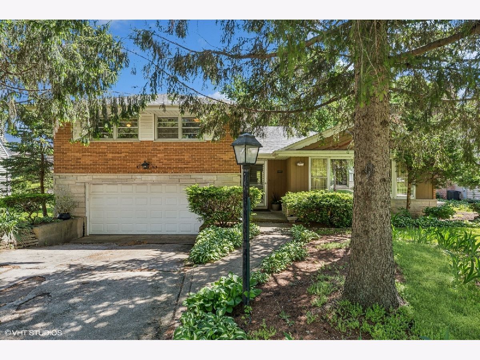
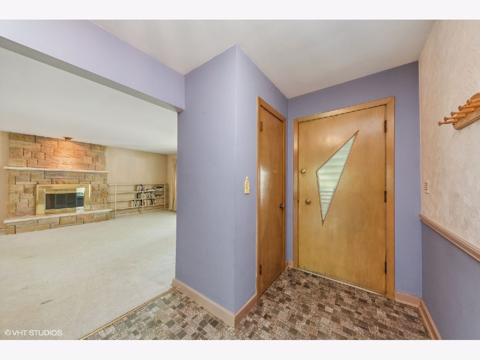
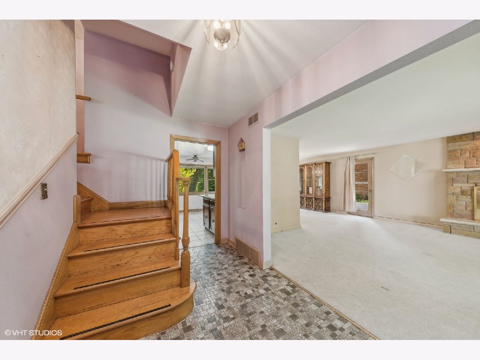
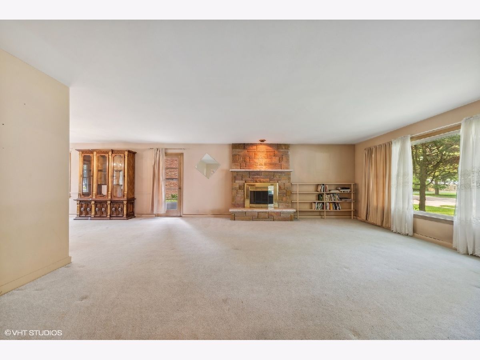
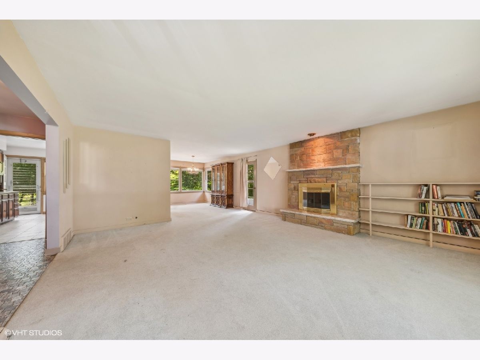
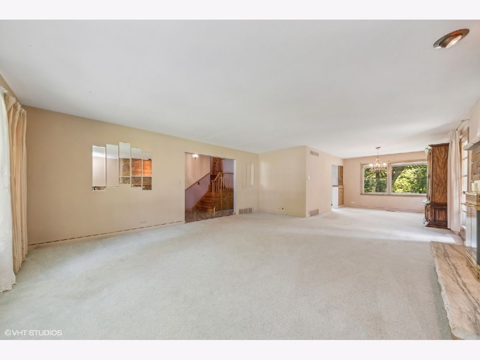
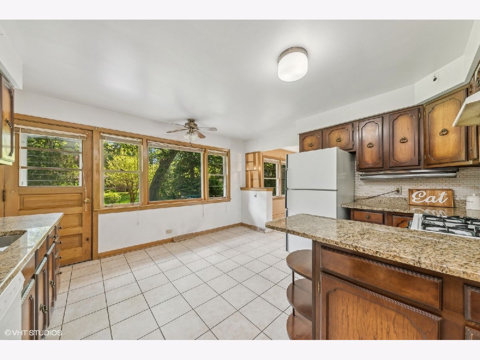
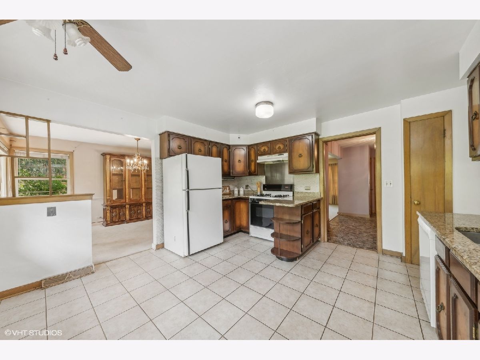
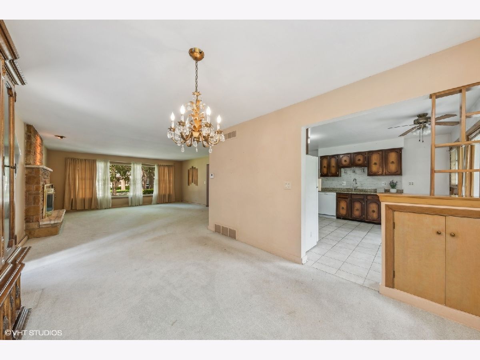
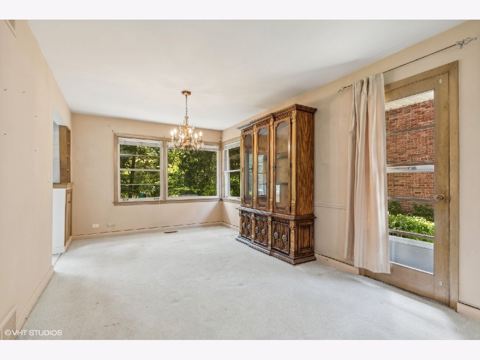
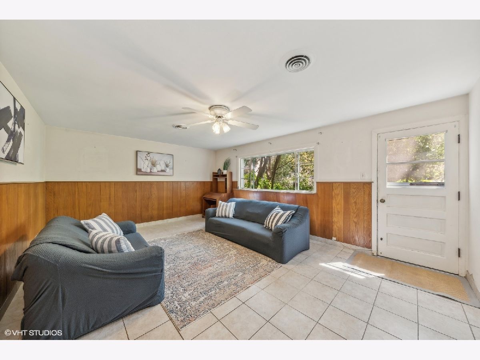
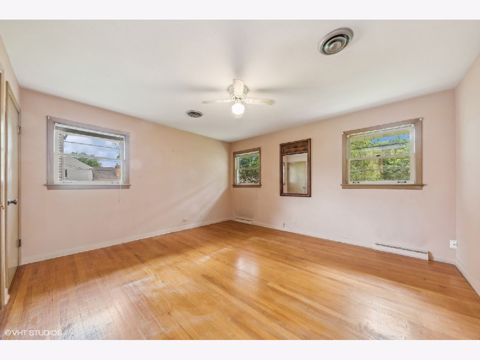
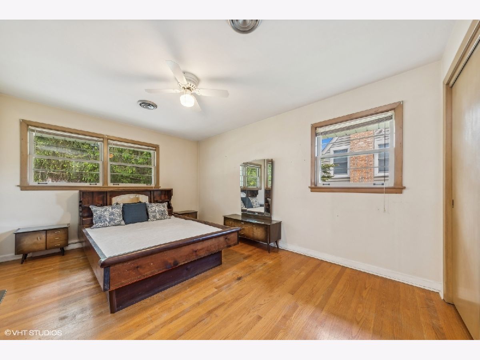
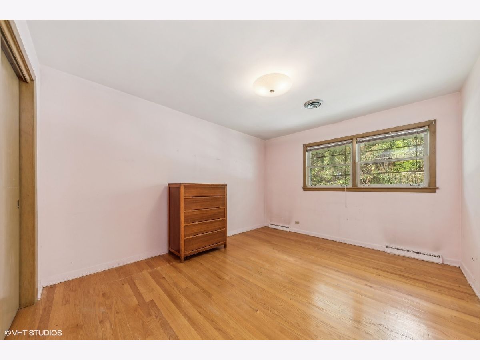
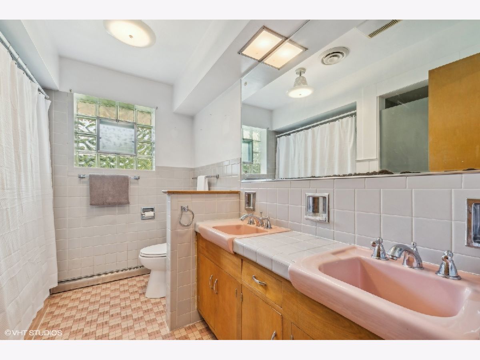
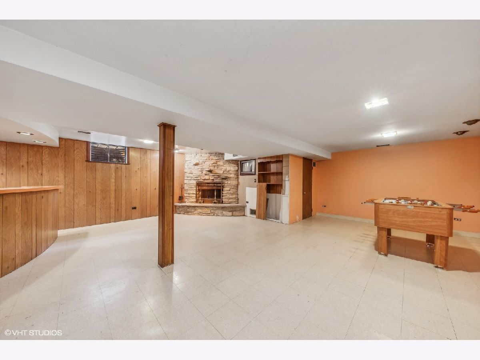
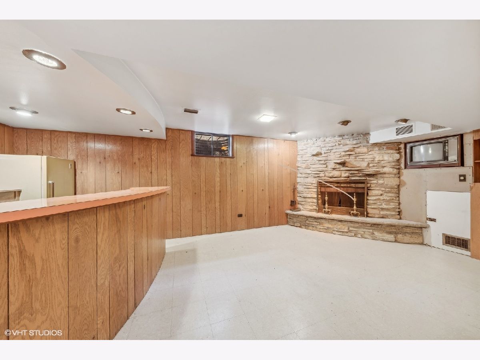
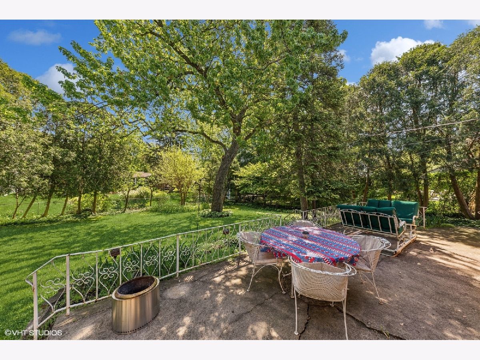
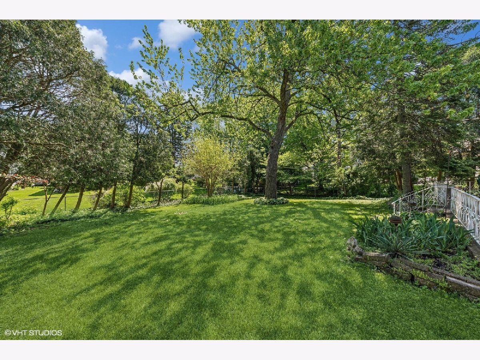
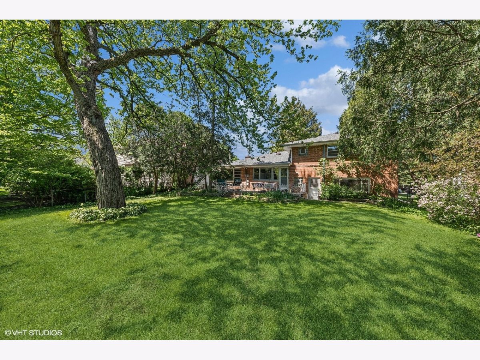
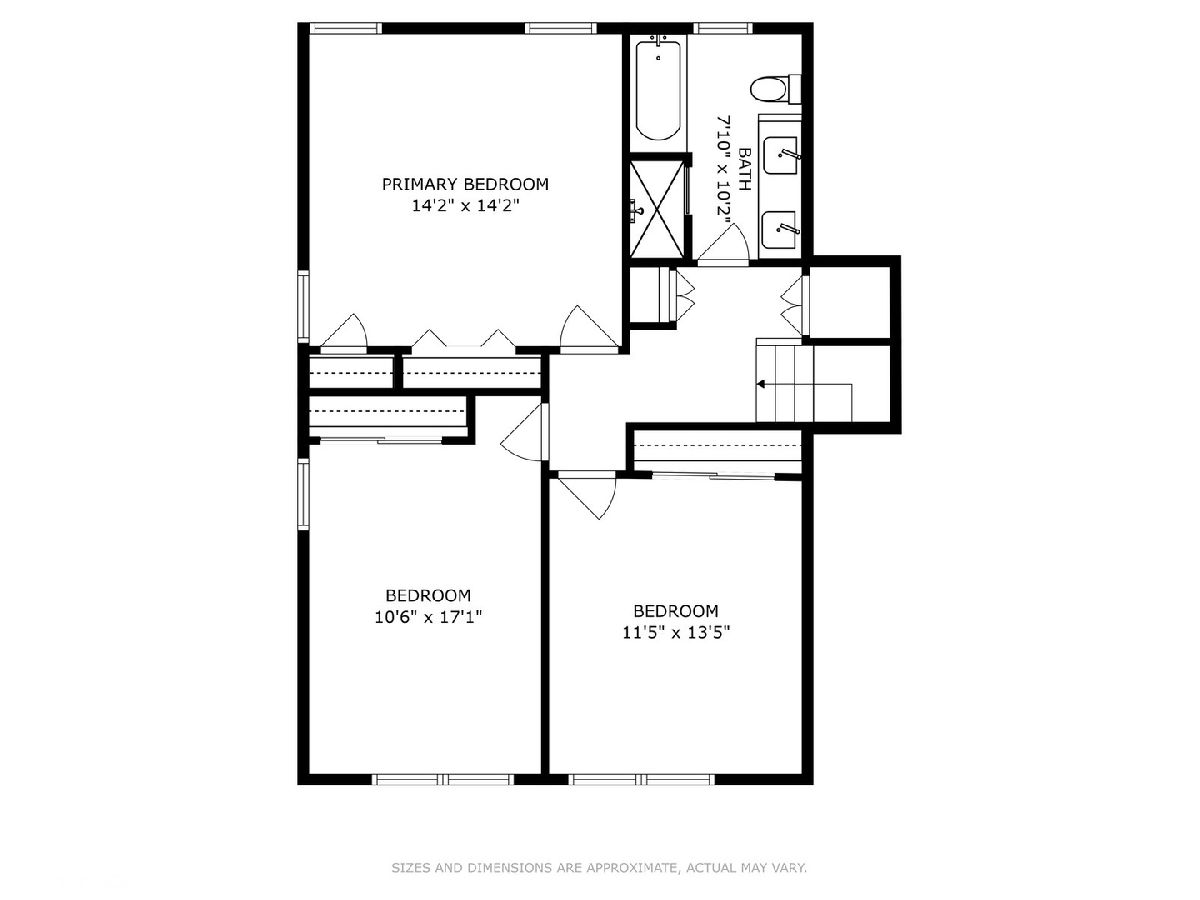
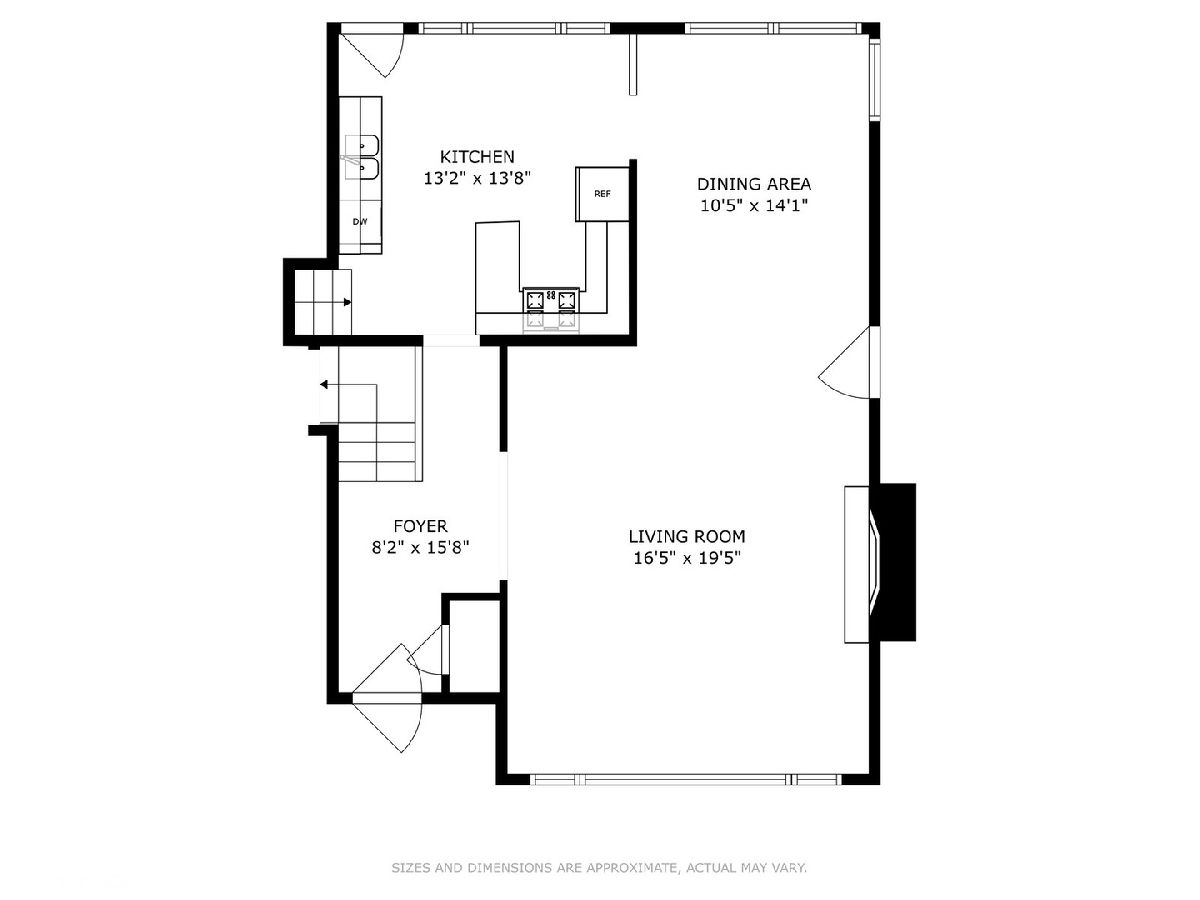
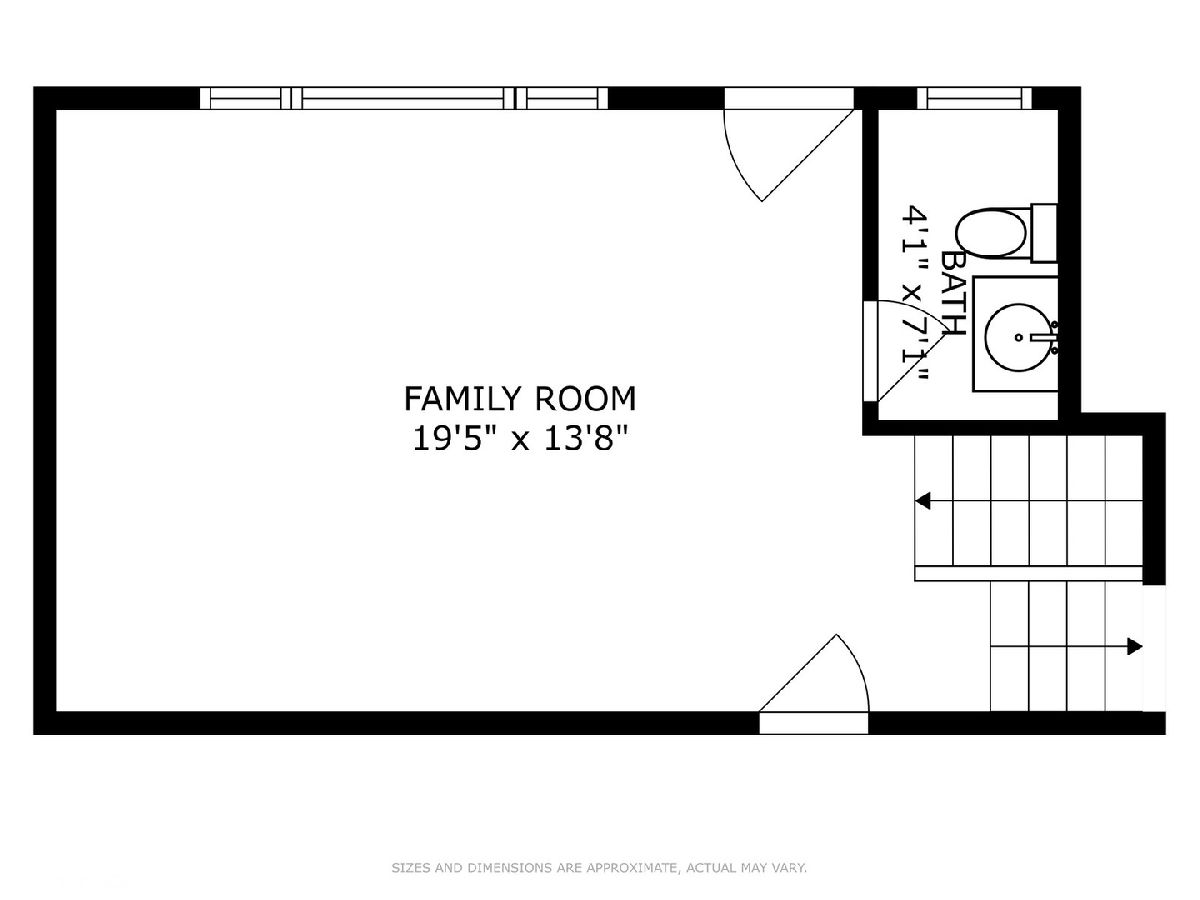
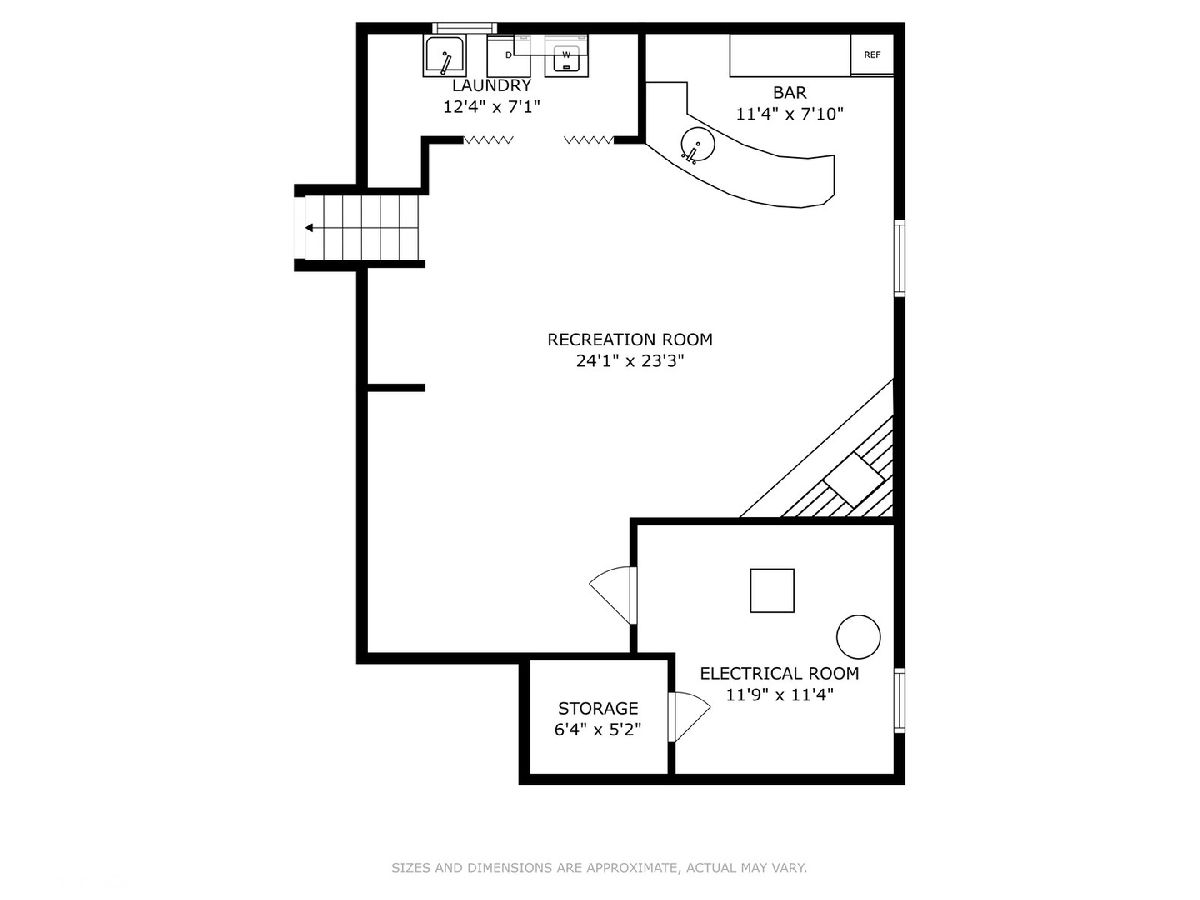
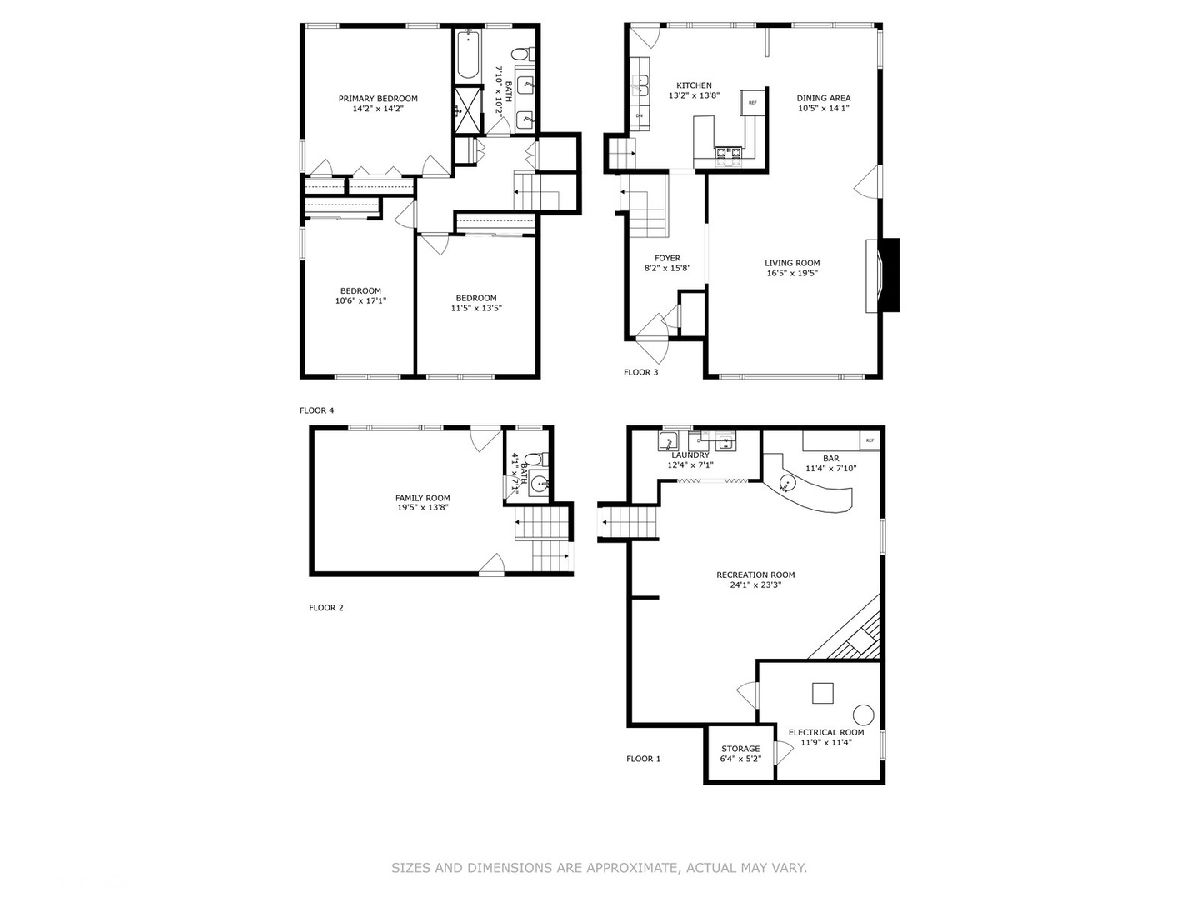
Room Specifics
Total Bedrooms: 3
Bedrooms Above Ground: 3
Bedrooms Below Ground: 0
Dimensions: —
Floor Type: —
Dimensions: —
Floor Type: —
Full Bathrooms: 2
Bathroom Amenities: Separate Shower,Double Sink
Bathroom in Basement: 0
Rooms: —
Basement Description: Finished
Other Specifics
| 2 | |
| — | |
| Asphalt | |
| — | |
| — | |
| 9174 | |
| — | |
| — | |
| — | |
| — | |
| Not in DB | |
| — | |
| — | |
| — | |
| — |
Tax History
| Year | Property Taxes |
|---|---|
| 2024 | $10,241 |
Contact Agent
Nearby Similar Homes
Nearby Sold Comparables
Contact Agent
Listing Provided By
Berkshire Hathaway HomeServices Starck Real Estate




