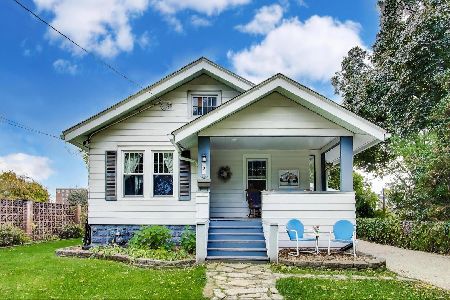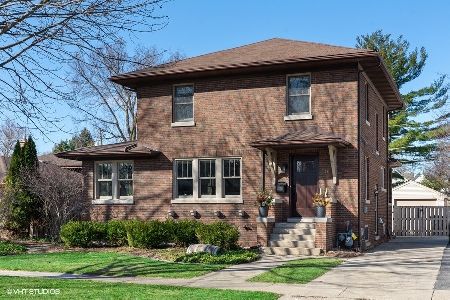735 Pine Avenue, Arlington Heights, Illinois 60004
$694,900
|
Sold
|
|
| Status: | Closed |
| Sqft: | 2,490 |
| Cost/Sqft: | $281 |
| Beds: | 5 |
| Baths: | 3 |
| Year Built: | 1929 |
| Property Taxes: | $7,340 |
| Days On Market: | 2310 |
| Lot Size: | 0,18 |
Description
Prepared to be blown away by this stunner. Wonderful opportunity to own this rare home in great location of Arlington Heights. Perfect blend of craftmanship and millwork enhanced with the original vintage touches combined with all the modern finishes. Simply charming living room with wood burning fireplace, An epicurean's kitchen with upgraded SS appliances, custom cabinetry, Quartz countertops, island/breakfast bar. Family room is a balance of cozy, yet elevated with built ins and finishes to let the bonding begin. First floor office/bedroom and full bath. Master Suite retreat has ultra luxe bath:dual vanities, soaking tub, separate shower & walk in closet. Easy breezy second floor laundry. Full basement partially finished with rec room and another below grade room to make your own & room for 4th bathroom. Outdoor paver patio great for entertaining. Adorable front porch that screams come & stay awhile. 9" Ceilings. Hickory Hardwood floors. New 2 car garage. Nothing left untouched.
Property Specifics
| Single Family | |
| — | |
| — | |
| 1929 | |
| Full | |
| — | |
| No | |
| 0.18 |
| Cook | |
| — | |
| — / Not Applicable | |
| None | |
| Public | |
| Public Sewer | |
| 10456925 | |
| 03291170030000 |
Nearby Schools
| NAME: | DISTRICT: | DISTANCE: | |
|---|---|---|---|
|
Grade School
Olive-mary Stitt School |
25 | — | |
|
Middle School
Thomas Middle School |
25 | Not in DB | |
|
High School
John Hersey High School |
214 | Not in DB | |
Property History
| DATE: | EVENT: | PRICE: | SOURCE: |
|---|---|---|---|
| 7 Aug, 2015 | Sold | $269,900 | MRED MLS |
| 25 Jun, 2015 | Under contract | $269,900 | MRED MLS |
| 17 Jun, 2015 | Listed for sale | $269,900 | MRED MLS |
| 13 Sep, 2019 | Sold | $694,900 | MRED MLS |
| 26 Aug, 2019 | Under contract | $700,000 | MRED MLS |
| 22 Aug, 2019 | Listed for sale | $700,000 | MRED MLS |
Room Specifics
Total Bedrooms: 5
Bedrooms Above Ground: 5
Bedrooms Below Ground: 0
Dimensions: —
Floor Type: Carpet
Dimensions: —
Floor Type: Carpet
Dimensions: —
Floor Type: Carpet
Dimensions: —
Floor Type: —
Full Bathrooms: 3
Bathroom Amenities: —
Bathroom in Basement: 0
Rooms: Bedroom 5,Recreation Room,Foyer,Utility Room-Lower Level,Walk In Closet,Bonus Room
Basement Description: Partially Finished,Egress Window
Other Specifics
| 2 | |
| — | |
| Asphalt | |
| Patio, Storms/Screens | |
| Landscaped | |
| 60 X 132 | |
| — | |
| Full | |
| Hardwood Floors, First Floor Bedroom, Second Floor Laundry, First Floor Full Bath, Built-in Features, Walk-In Closet(s) | |
| Range, Microwave, Dishwasher, Refrigerator, Washer, Dryer, Disposal, Stainless Steel Appliance(s), Range Hood | |
| Not in DB | |
| Sidewalks, Street Lights, Street Paved | |
| — | |
| — | |
| Wood Burning, Gas Starter |
Tax History
| Year | Property Taxes |
|---|---|
| 2015 | $6,000 |
| 2019 | $7,340 |
Contact Agent
Nearby Similar Homes
Nearby Sold Comparables
Contact Agent
Listing Provided By
@properties








