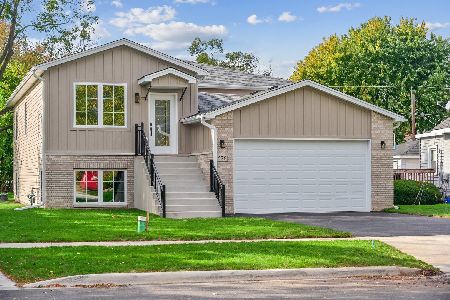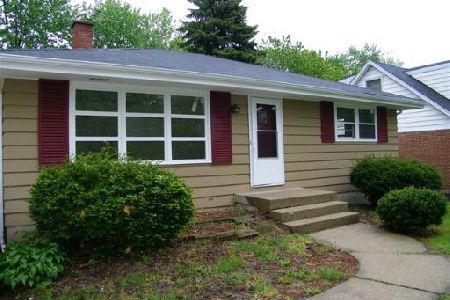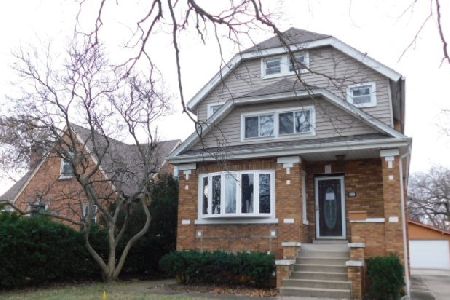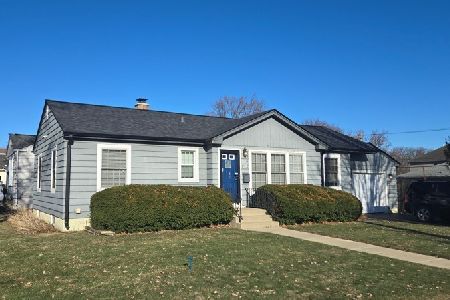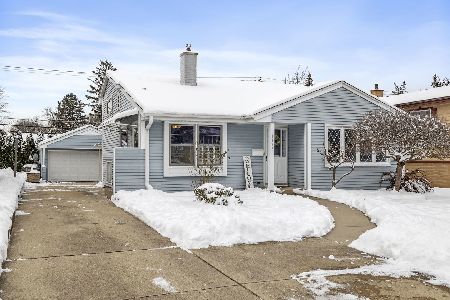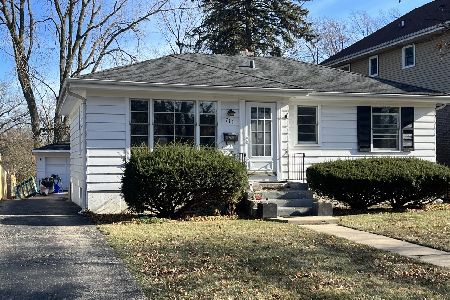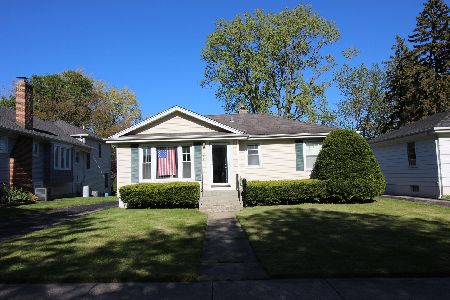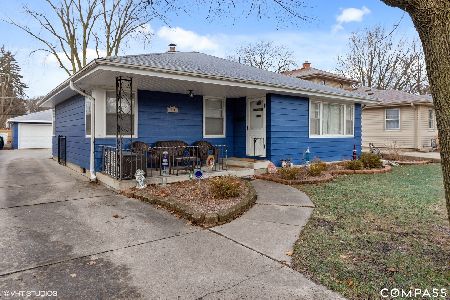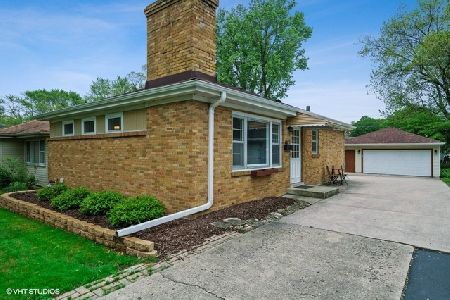713 Princeton Avenue, Villa Park, Illinois 60181
$466,800
|
Sold
|
|
| Status: | Closed |
| Sqft: | 1,221 |
| Cost/Sqft: | $381 |
| Beds: | 3 |
| Baths: | 3 |
| Year Built: | 1951 |
| Property Taxes: | $6,138 |
| Days On Market: | 962 |
| Lot Size: | 0,21 |
Description
Custom ranch in superb South Villa Park location has been expertly designed and upgraded by a top-tier home builder. The main level features a stunning floor plan with living room opening to a sprawling custom designer kitchen with chic cabinetry, 9ft island, handsome backsplash, quartz countertops, high end appliances and pantry. Sliding door from kitchen walks out to deck. Primary bedroom en suite is 14x14, has a 9x7 walk in closet as well as a wonderfully appointed bath. Two additional first floor bedrooms have convenient access to another upgraded bathroom, Gorgeous blond hardwood flooring throughout as well as recessed lighting in the kitchen and living room. The lower level has a 21x13 family/rec area and a 14x10 4th bedroom as well as a 3rd bath. Separate laundry area and large storage/shop area. New: Concrete drive, front steps, deck, hardy board siding, windows, plumbing, upgraded electric, all bathrooms, kitchen and appliances. This one is spectacular!
Property Specifics
| Single Family | |
| — | |
| — | |
| 1951 | |
| — | |
| — | |
| No | |
| 0.21 |
| Du Page | |
| — | |
| — / Not Applicable | |
| — | |
| — | |
| — | |
| 11761009 | |
| 0609414016 |
Nearby Schools
| NAME: | DISTRICT: | DISTANCE: | |
|---|---|---|---|
|
Grade School
Ardmore Elementary School |
45 | — | |
|
Middle School
Jackson Middle School |
45 | Not in DB | |
|
High School
Willowbrook High School |
88 | Not in DB | |
Property History
| DATE: | EVENT: | PRICE: | SOURCE: |
|---|---|---|---|
| 13 Jan, 2023 | Sold | $230,000 | MRED MLS |
| 13 Dec, 2022 | Under contract | $230,000 | MRED MLS |
| 13 Dec, 2022 | Listed for sale | $230,000 | MRED MLS |
| 6 Jul, 2023 | Sold | $466,800 | MRED MLS |
| 6 Jun, 2023 | Under contract | $464,900 | MRED MLS |
| 1 Jun, 2023 | Listed for sale | $464,900 | MRED MLS |
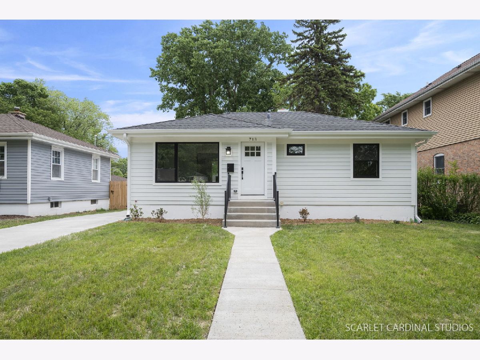
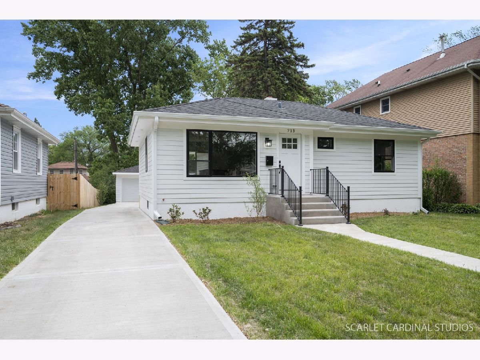
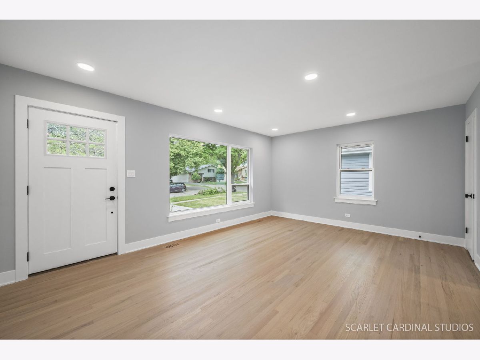
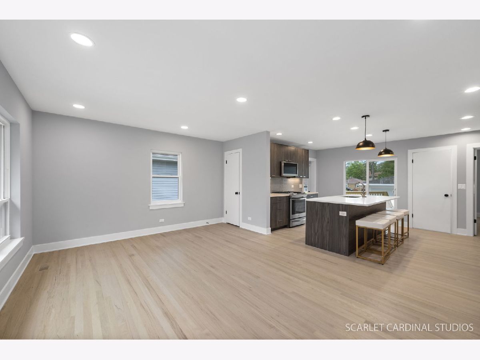
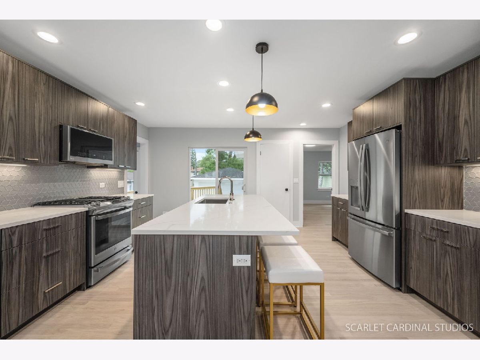
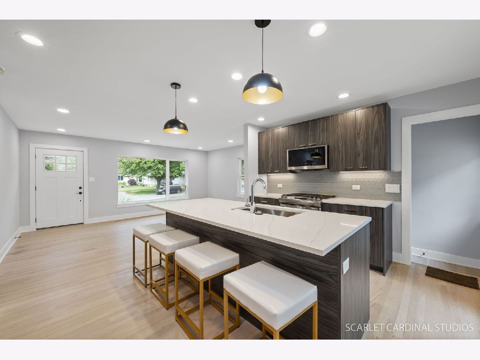
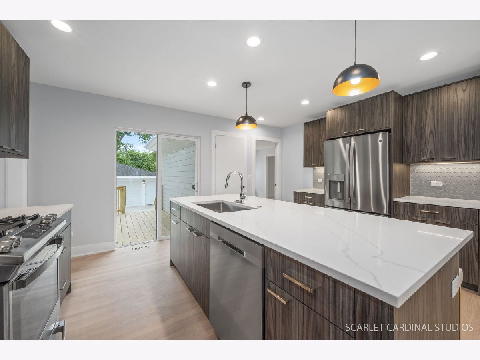
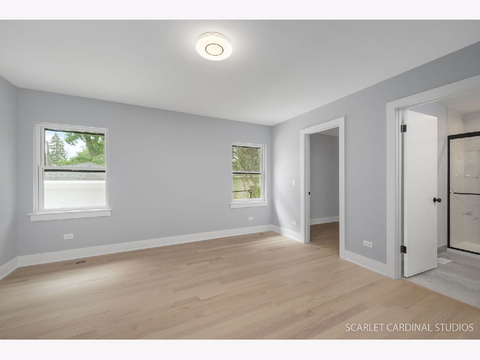
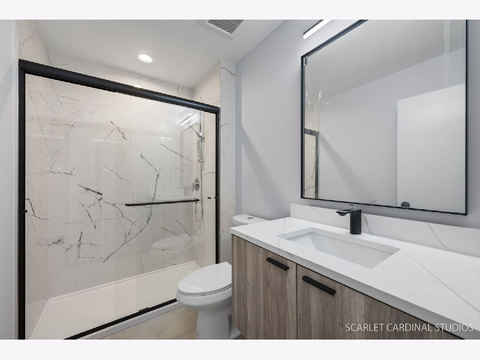
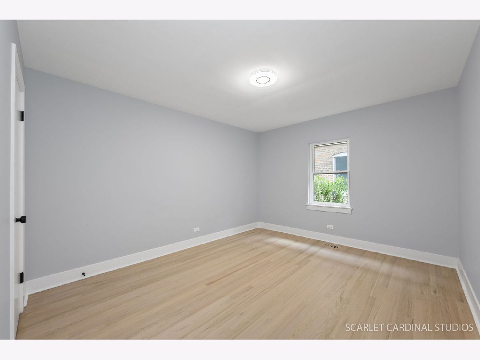
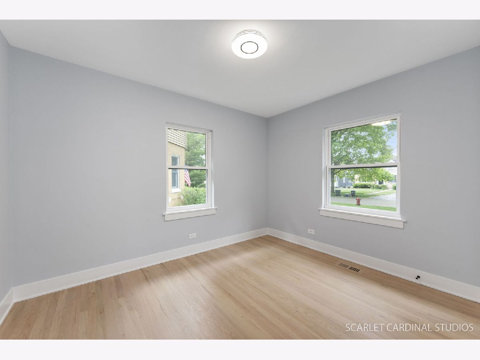
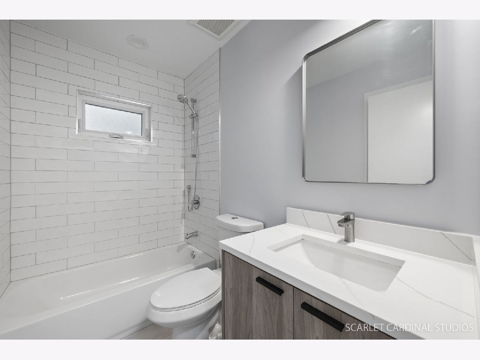
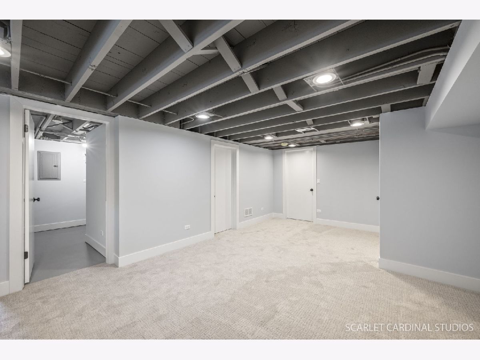
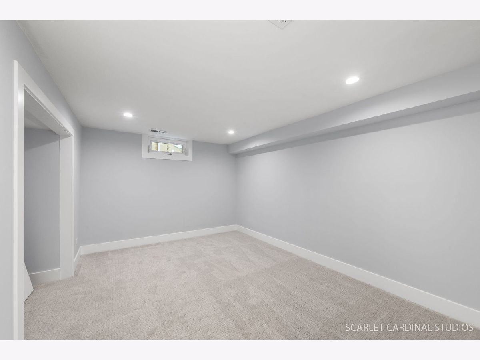
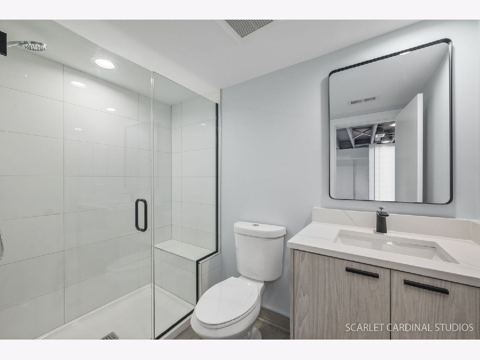
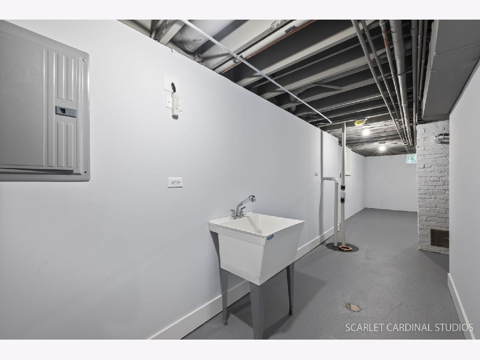
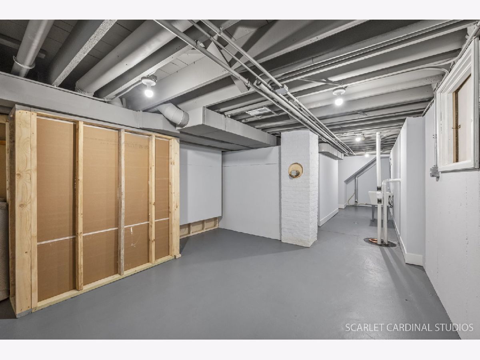
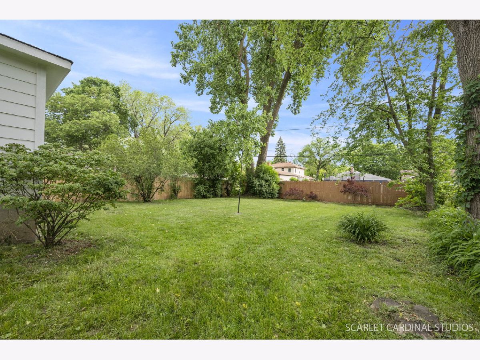
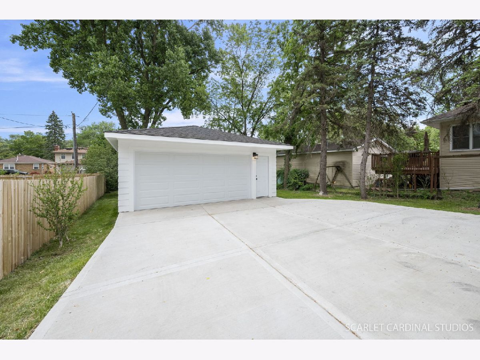
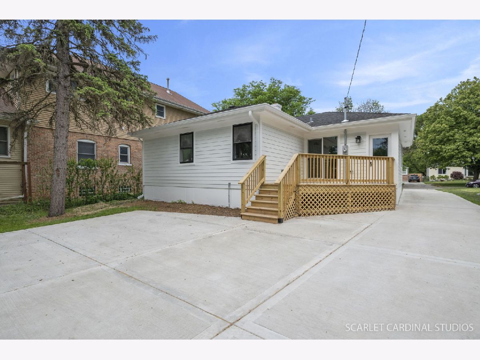
Room Specifics
Total Bedrooms: 4
Bedrooms Above Ground: 3
Bedrooms Below Ground: 1
Dimensions: —
Floor Type: —
Dimensions: —
Floor Type: —
Dimensions: —
Floor Type: —
Full Bathrooms: 3
Bathroom Amenities: —
Bathroom in Basement: 1
Rooms: —
Basement Description: Partially Finished
Other Specifics
| 2 | |
| — | |
| Concrete | |
| — | |
| — | |
| 50X185 | |
| — | |
| — | |
| — | |
| — | |
| Not in DB | |
| — | |
| — | |
| — | |
| — |
Tax History
| Year | Property Taxes |
|---|---|
| 2023 | $5,887 |
| 2023 | $6,138 |
Contact Agent
Nearby Similar Homes
Nearby Sold Comparables
Contact Agent
Listing Provided By
J.W. Reedy Realty

