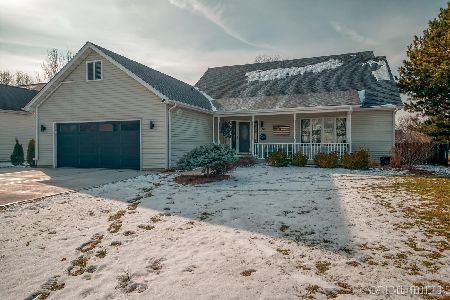713 Ridgelawn Trail, Batavia, Illinois 60510
$458,500
|
Sold
|
|
| Status: | Closed |
| Sqft: | 3,860 |
| Cost/Sqft: | $120 |
| Beds: | 4 |
| Baths: | 6 |
| Year Built: | 1998 |
| Property Taxes: | $10,752 |
| Days On Market: | 2410 |
| Lot Size: | 0,36 |
Description
Fully updated 3,860 Sq Ft 4-Bed/6-Bath home w/2 Fireplaces, 3-Car Garage, 4-Season Rm, Theater, Bar, Game Rm, Workshop & more! Master BR w/enormous WIC! Bath has quartz counters, hickory cabinets & heated flrs! BR #2 w/bath remodeled in 2019. BR #3 w/WIC. Bed #4 is gigantic w/large WIC. Kitchen w/granite counters, maple cabinets/floors, stainless & cabinet lighting. Family Rm w/bay window that opens to Living Rm w/2-sided fireplace. Dining Rm w/butlers' wet bar. Basement has Theater Rm, 12-person Bar, Game Rm & Storage/Workshop. 4-Season Rm w/gas fireplace, slate flr, cedar interior. Brick Patio w/pergola, natural gas grill & hot tube outlet. Massive 3-Car Garage w/8' insulated doors & water hose. New roof/gutters 2016; Furnace '10; AC '08; Chimney '06; Softener '09. House is 80% brick w/cedar & Anderson windows. Beautiful 95x164 lot! Home always smoke/pet free. A "real" town with amazing people & incredible schools; Great location 3 mi from I88 & 2 mi from Randall!
Property Specifics
| Single Family | |
| — | |
| — | |
| 1998 | |
| Full | |
| — | |
| No | |
| 0.36 |
| Kane | |
| Pheasant Ridge | |
| 0 / Not Applicable | |
| None | |
| Public | |
| Public Sewer | |
| 10426245 | |
| 1226377002 |
Nearby Schools
| NAME: | DISTRICT: | DISTANCE: | |
|---|---|---|---|
|
Grade School
Hoover Wood Elementary School |
101 | — | |
|
Middle School
Sam Rotolo Middle School Of Bat |
101 | Not in DB | |
|
High School
Batavia Sr High School |
101 | Not in DB | |
Property History
| DATE: | EVENT: | PRICE: | SOURCE: |
|---|---|---|---|
| 25 Nov, 2019 | Sold | $458,500 | MRED MLS |
| 13 Oct, 2019 | Under contract | $464,000 | MRED MLS |
| — | Last price change | $469,000 | MRED MLS |
| 21 Jun, 2019 | Listed for sale | $497,000 | MRED MLS |
Room Specifics
Total Bedrooms: 4
Bedrooms Above Ground: 4
Bedrooms Below Ground: 0
Dimensions: —
Floor Type: Carpet
Dimensions: —
Floor Type: Carpet
Dimensions: —
Floor Type: Carpet
Full Bathrooms: 6
Bathroom Amenities: Double Sink
Bathroom in Basement: 1
Rooms: Bonus Room,Game Room,Workshop,Theatre Room,Heated Sun Room
Basement Description: Finished
Other Specifics
| 3 | |
| Concrete Perimeter | |
| Concrete | |
| Brick Paver Patio, Storms/Screens, Fire Pit | |
| — | |
| 95X164 | |
| — | |
| Full | |
| Bar-Wet, Hardwood Floors, Walk-In Closet(s) | |
| Range, Microwave, Dishwasher, Refrigerator, Bar Fridge, Washer, Dryer, Stainless Steel Appliance(s), Wine Refrigerator, Water Softener Owned | |
| Not in DB | |
| — | |
| — | |
| — | |
| Double Sided |
Tax History
| Year | Property Taxes |
|---|---|
| 2019 | $10,752 |
Contact Agent
Nearby Similar Homes
Nearby Sold Comparables
Contact Agent
Listing Provided By
Select a Fee RE System






