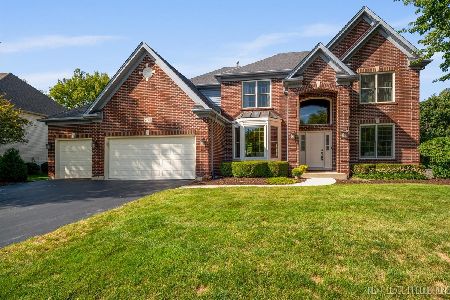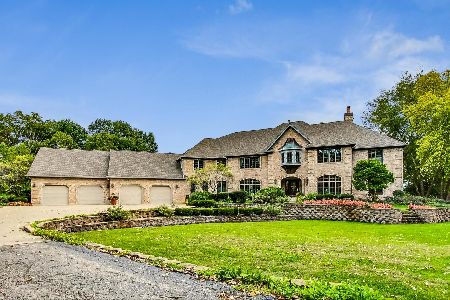703 Ridgelawn Trail, Batavia, Illinois 60510
$417,000
|
Sold
|
|
| Status: | Closed |
| Sqft: | 2,600 |
| Cost/Sqft: | $165 |
| Beds: | 5 |
| Baths: | 4 |
| Year Built: | 1999 |
| Property Taxes: | $11,240 |
| Days On Market: | 2389 |
| Lot Size: | 0,36 |
Description
Well cared for decorator perfect, first class quality custom built home that has main floor master bedroom. New flower box & front door(2018) greets you when entering. Over 3,500 sq ft of living space including basement. This wonderful home features a newer cook's kitchen (2016) with stainless appliances, subway tile backsplash, sumptuous granite, large island, desk, and tons of cabinetry. Freshly painted Great room with stunning 2 story stone gas fireplace, and a wall of windows making this entire main floor light & bright. Dining & Living separate but open to entire main floor, a dream for entertaining. 3 bedrooms up with Jack n Jill bath updated baths (2019). Lower level has large laundry room with cabinetry & island. 5th bedroom & large Rec room, play room & updated bath (2019). Tons of storage, exterior painted, new deck 2018, fabulous neighborhood, 2 blocks from the Prairie Path within walking distance to schools. 3 minutes to 88, check out our low taxes.
Property Specifics
| Single Family | |
| — | |
| Traditional | |
| 1999 | |
| Full,English | |
| — | |
| No | |
| 0.36 |
| Kane | |
| Pheasant Ridge | |
| 0 / Not Applicable | |
| None | |
| Public | |
| Public Sewer | |
| 10397424 | |
| 1226377001 |
Nearby Schools
| NAME: | DISTRICT: | DISTANCE: | |
|---|---|---|---|
|
Grade School
Hoover Wood Elementary School |
101 | — | |
|
High School
Batavia Sr High School |
101 | Not in DB | |
|
Alternate Elementary School
Sam Rotolo Middle School Of Bat |
— | Not in DB | |
Property History
| DATE: | EVENT: | PRICE: | SOURCE: |
|---|---|---|---|
| 19 Jun, 2015 | Sold | $378,000 | MRED MLS |
| 13 Mar, 2015 | Under contract | $390,000 | MRED MLS |
| 18 Feb, 2015 | Listed for sale | $390,000 | MRED MLS |
| 21 Aug, 2019 | Sold | $417,000 | MRED MLS |
| 3 Jun, 2019 | Under contract | $429,000 | MRED MLS |
| 30 May, 2019 | Listed for sale | $429,000 | MRED MLS |
Room Specifics
Total Bedrooms: 5
Bedrooms Above Ground: 5
Bedrooms Below Ground: 0
Dimensions: —
Floor Type: Carpet
Dimensions: —
Floor Type: —
Dimensions: —
Floor Type: —
Dimensions: —
Floor Type: —
Full Bathrooms: 4
Bathroom Amenities: Whirlpool,Separate Shower,Double Sink
Bathroom in Basement: 1
Rooms: Great Room,Eating Area,Bedroom 5,Play Room,Recreation Room
Basement Description: Finished
Other Specifics
| 2.5 | |
| Concrete Perimeter | |
| Concrete | |
| Deck, Porch, Storms/Screens | |
| — | |
| 96X166X95X166 | |
| — | |
| Full | |
| Hardwood Floors, First Floor Bedroom, In-Law Arrangement, First Floor Laundry, First Floor Full Bath, Walk-In Closet(s) | |
| Range, Microwave, Dishwasher, Refrigerator, Washer, Dryer | |
| Not in DB | |
| Sidewalks, Street Lights | |
| — | |
| — | |
| Gas Log, Gas Starter |
Tax History
| Year | Property Taxes |
|---|---|
| 2015 | $9,980 |
| 2019 | $11,240 |
Contact Agent
Nearby Similar Homes
Nearby Sold Comparables
Contact Agent
Listing Provided By
Keller Williams Inspire - Geneva








