713 Stone Canyon Circle, Inverness, Illinois 60010
$449,000
|
Sold
|
|
| Status: | Closed |
| Sqft: | 2,789 |
| Cost/Sqft: | $165 |
| Beds: | 4 |
| Baths: | 4 |
| Year Built: | 2007 |
| Property Taxes: | $8,919 |
| Days On Market: | 2051 |
| Lot Size: | 0,00 |
Description
Fabulous Weatherstone Carlisle model with walkout basement to paver patio and private wooded location. Hardwood floors just added last week to living, dining, family rooms, study and stairs!! Walls of windows, soaring ceilings, gracious 2-story entryway with a sweeping staircase is only the beginning. Gourmet kitchen features stainless steel appliances, granite and hardwood floors with patio doors out to the deck. En-suite master bedroom with a two-sided fireplace features a sitting room and a huge master bathroom with separate shower and tub and California Closet walk-in closet. Two more bedrooms upstairs along with a generous loft. Two fireplaces, first floor study, finished walk-out basement with bar area, a full bedroom and bath. New: air conditioner, furnace, hot water heater, security system, ejector pump, sump pump battery, garbage disposal, double ovens. Located in the coveted Barrington Schools District. Come see why you should call this home!
Property Specifics
| Condos/Townhomes | |
| 2 | |
| — | |
| 2007 | |
| Full,Walkout | |
| CARLISLE | |
| No | |
| — |
| Cook | |
| Weatherstone | |
| 456 / Monthly | |
| Exterior Maintenance,Lawn Care,Snow Removal | |
| Public | |
| Public Sewer | |
| 10745602 | |
| 01123031200000 |
Nearby Schools
| NAME: | DISTRICT: | DISTANCE: | |
|---|---|---|---|
|
Grade School
Grove Avenue Elementary School |
220 | — | |
|
Middle School
Barrington Middle School Prairie |
220 | Not in DB | |
|
High School
Barrington High School |
220 | Not in DB | |
Property History
| DATE: | EVENT: | PRICE: | SOURCE: |
|---|---|---|---|
| 19 Oct, 2015 | Sold | $525,000 | MRED MLS |
| 4 Sep, 2015 | Under contract | $547,900 | MRED MLS |
| 21 Aug, 2015 | Listed for sale | $547,900 | MRED MLS |
| 13 Oct, 2020 | Sold | $449,000 | MRED MLS |
| 11 Sep, 2020 | Under contract | $459,000 | MRED MLS |
| — | Last price change | $499,900 | MRED MLS |
| 12 Jun, 2020 | Listed for sale | $499,900 | MRED MLS |
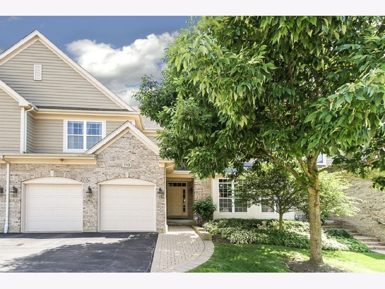
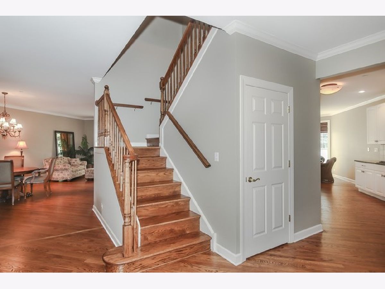
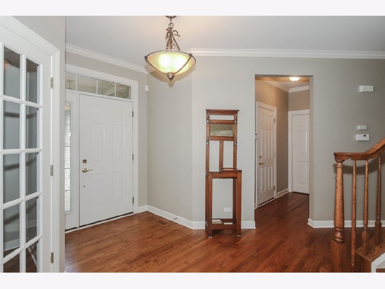
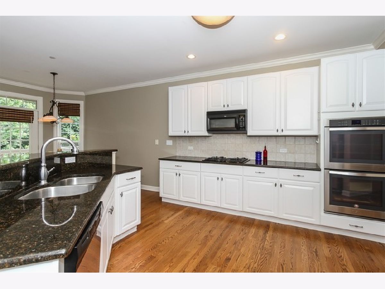
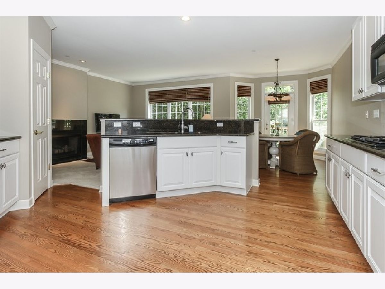
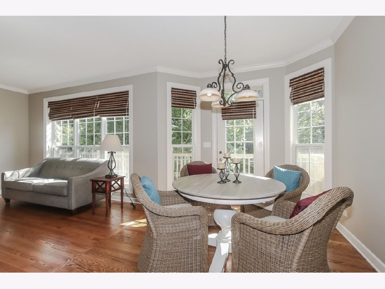
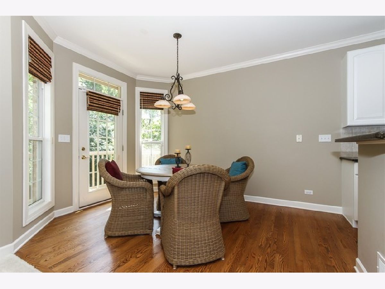
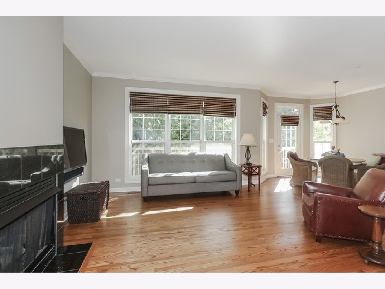
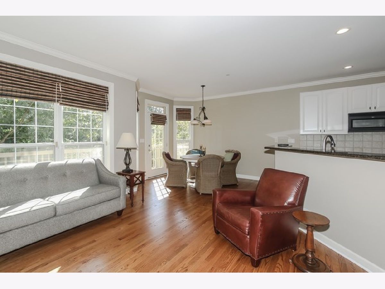
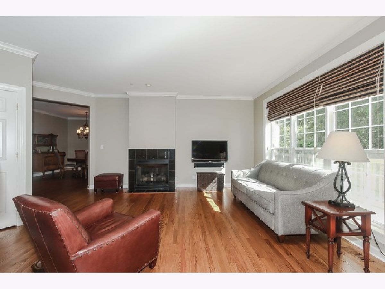
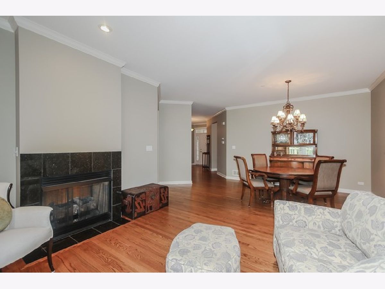
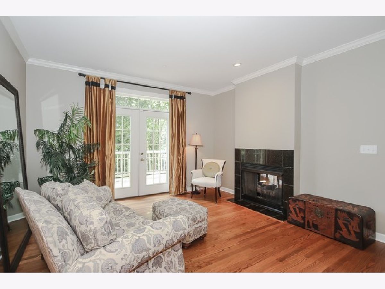
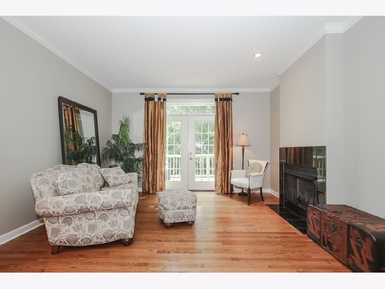
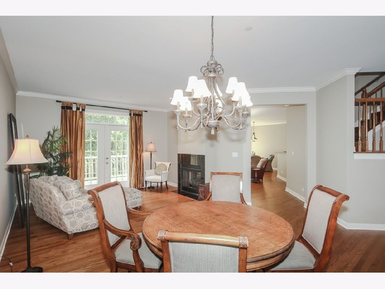
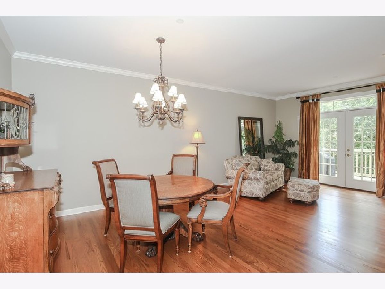
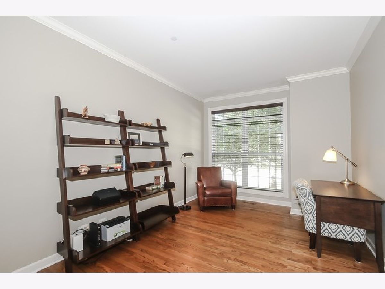
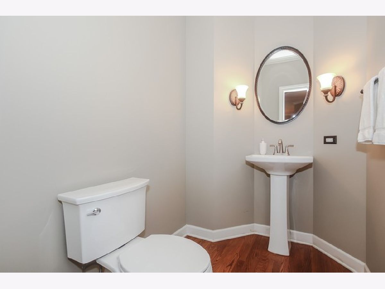
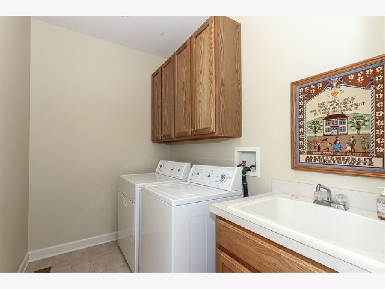
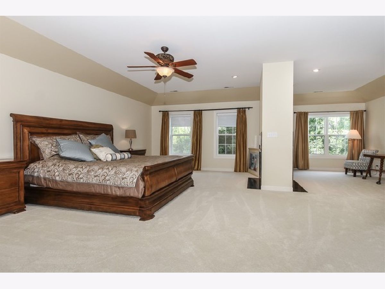
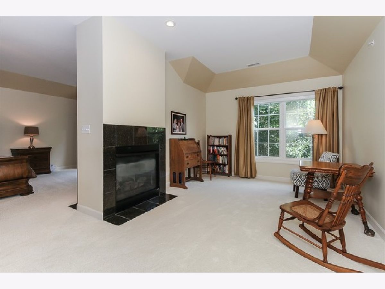
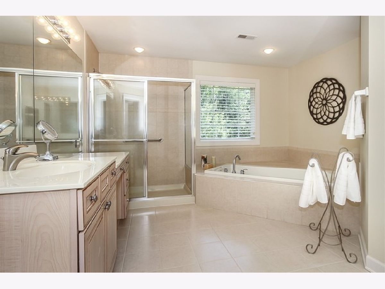
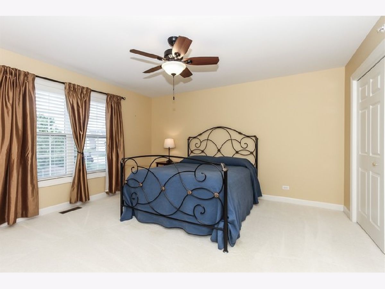
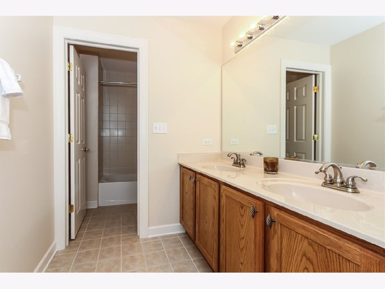
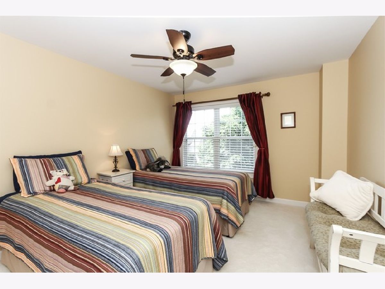
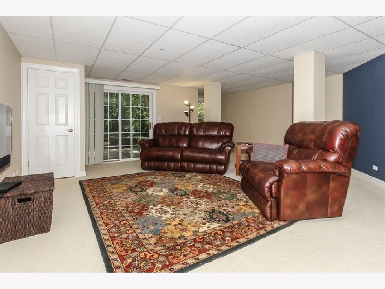
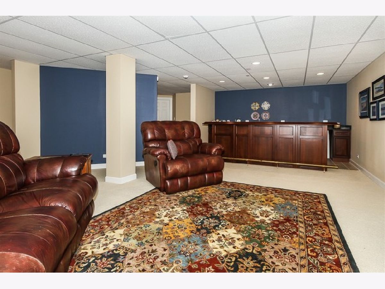
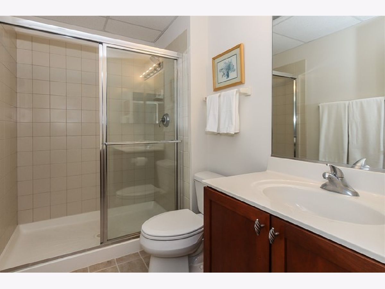
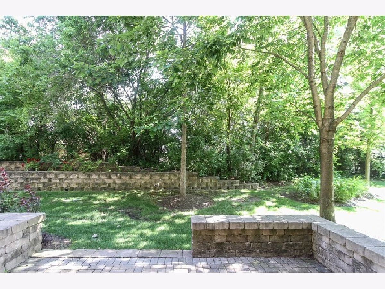
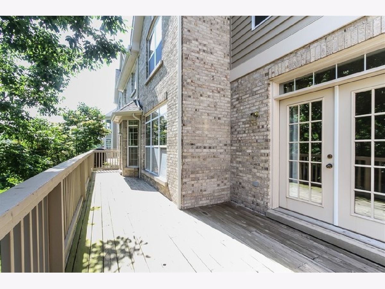
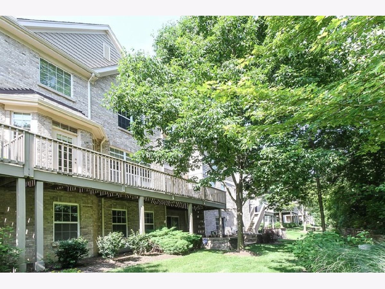
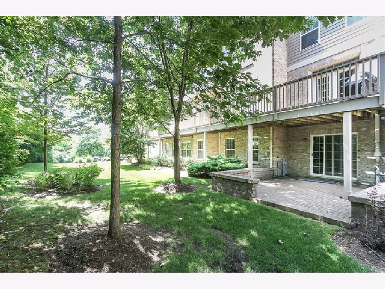
Room Specifics
Total Bedrooms: 4
Bedrooms Above Ground: 4
Bedrooms Below Ground: 0
Dimensions: —
Floor Type: Carpet
Dimensions: —
Floor Type: Carpet
Dimensions: —
Floor Type: Carpet
Full Bathrooms: 4
Bathroom Amenities: Whirlpool,Separate Shower,Double Sink
Bathroom in Basement: 1
Rooms: Den,Loft,Recreation Room,Sitting Room
Basement Description: Finished
Other Specifics
| 2 | |
| Concrete Perimeter | |
| Asphalt | |
| Deck, Patio | |
| Wooded | |
| 76X38X76X37 | |
| — | |
| Full | |
| Vaulted/Cathedral Ceilings, Bar-Wet, Hardwood Floors, First Floor Laundry | |
| Double Oven, Microwave, Dishwasher, Refrigerator, Bar Fridge, Washer, Dryer, Disposal, Stainless Steel Appliance(s) | |
| Not in DB | |
| — | |
| — | |
| None | |
| Gas Starter |
Tax History
| Year | Property Taxes |
|---|---|
| 2015 | $8,386 |
| 2020 | $8,919 |
Contact Agent
Nearby Similar Homes
Nearby Sold Comparables
Contact Agent
Listing Provided By
RE/MAX of Barrington



