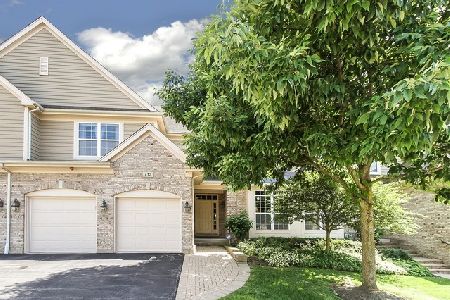713 Stone Canyon Circle, Inverness, Illinois 60010
$525,000
|
Sold
|
|
| Status: | Closed |
| Sqft: | 2,789 |
| Cost/Sqft: | $196 |
| Beds: | 4 |
| Baths: | 4 |
| Year Built: | 2007 |
| Property Taxes: | $8,386 |
| Days On Market: | 3808 |
| Lot Size: | 0,00 |
Description
Lives like a single family home with a fabulous private wooded location. Walls of windows, soaring ceilings, gracious 2-story entryway with a sweeping staircase is only the beginning. Gourmet kitchen features stainless steel appliances, granite and hardwood floors with patio doors out to the deck. En-Suite master bedroom with a two-sided fireplace features a sitting room and a huge master bathroom with separate shower and tub. 2 fireplaces, first floor office, generous loft area, finished walk-out basement with bar area, a full bedroom and bath. Perfect for teens or an in-law situation. Located in the coveted Barrington Schools District. Seller paid over $757,000. Come see why you should call this home!
Property Specifics
| Condos/Townhomes | |
| 2 | |
| — | |
| 2007 | |
| Full,Walkout | |
| CARLISLE- 3168 | |
| No | |
| — |
| Cook | |
| Weatherstone | |
| 390 / Monthly | |
| Exterior Maintenance,Lawn Care,Snow Removal | |
| Public | |
| Public Sewer | |
| 09018001 | |
| 01123031200000 |
Nearby Schools
| NAME: | DISTRICT: | DISTANCE: | |
|---|---|---|---|
|
Grade School
Grove Avenue Elementary School |
220 | — | |
|
Middle School
Barrington Middle School Prairie |
220 | Not in DB | |
|
High School
Barrington High School |
220 | Not in DB | |
Property History
| DATE: | EVENT: | PRICE: | SOURCE: |
|---|---|---|---|
| 19 Oct, 2015 | Sold | $525,000 | MRED MLS |
| 4 Sep, 2015 | Under contract | $547,900 | MRED MLS |
| 21 Aug, 2015 | Listed for sale | $547,900 | MRED MLS |
| 13 Oct, 2020 | Sold | $449,000 | MRED MLS |
| 11 Sep, 2020 | Under contract | $459,000 | MRED MLS |
| — | Last price change | $499,900 | MRED MLS |
| 12 Jun, 2020 | Listed for sale | $499,900 | MRED MLS |
Room Specifics
Total Bedrooms: 4
Bedrooms Above Ground: 4
Bedrooms Below Ground: 0
Dimensions: —
Floor Type: Carpet
Dimensions: —
Floor Type: Carpet
Dimensions: —
Floor Type: Carpet
Full Bathrooms: 4
Bathroom Amenities: Whirlpool,Separate Shower,Double Sink
Bathroom in Basement: 1
Rooms: Den,Loft,Recreation Room,Sitting Room
Basement Description: Finished
Other Specifics
| 2 | |
| Concrete Perimeter | |
| — | |
| Deck, Patio | |
| Wooded | |
| 76X38X76X37 | |
| — | |
| Full | |
| Vaulted/Cathedral Ceilings, Bar-Wet, Hardwood Floors, First Floor Laundry | |
| Double Oven, Microwave, Dishwasher, Refrigerator, Bar Fridge, Washer, Dryer, Disposal, Stainless Steel Appliance(s) | |
| Not in DB | |
| — | |
| — | |
| None | |
| Gas Starter |
Tax History
| Year | Property Taxes |
|---|---|
| 2015 | $8,386 |
| 2020 | $8,919 |
Contact Agent
Nearby Similar Homes
Nearby Sold Comparables
Contact Agent
Listing Provided By
Coldwell Banker Residential




