713 Webster Street, Algonquin, Illinois 60102
$360,000
|
Sold
|
|
| Status: | Closed |
| Sqft: | 2,962 |
| Cost/Sqft: | $123 |
| Beds: | 4 |
| Baths: | 3 |
| Year Built: | 1965 |
| Property Taxes: | $8,006 |
| Days On Market: | 942 |
| Lot Size: | 0,47 |
Description
Welcome to 713 Webster Street...a 4 bed/3 bath home that offers SO MUCH space and charm inside and out! The main level welcomes you with a generously sized foyer and spacious layout, boasting an inviting living area with hardwood floors and a gorgeous bay window. The dining room is perfect for entertaining guests, and the kitchen offers an abundance of cabinet and counter space. Upstairs, you'll find 3 bedrooms equipped with large closets, PLUS a spacious primary suite featuring a built-in desk, built-in storage bench, and cedar closet. The lower level offers a HUGE family room area with a stone fireplace and sizeable wet bar. The home does not stop here! Head down to the sub-basement where you will find an additional 700+ sq feet, half of which has been newly finished, the other half serving as a laundry/storage area. All of this, plus a professionally landscaped, fully fenced lot featuring a newly built storage shed, large paver patio, mature trees, and no backyard neighbors! You also CAN NOT beat this location: Elementary and Middle Schools are directly behind this home, the library is two blocks away, and Tennis courts and Lions Armstrong Memorial Pool are 1 block behind the house. Home also offers NEW Circuit Breakers. a brand new boiler (2022) w/ 4 zone heating (each floor with its own thermostat), washer/dryer (2018), HWH (2022), exterior paint (2023), roof/gutters (2011), windows (2005). Come see this beautiful home today!
Property Specifics
| Single Family | |
| — | |
| — | |
| 1965 | |
| — | |
| — | |
| No | |
| 0.47 |
| Mc Henry | |
| — | |
| — / Not Applicable | |
| — | |
| — | |
| — | |
| 11824052 | |
| 1934405011 |
Nearby Schools
| NAME: | DISTRICT: | DISTANCE: | |
|---|---|---|---|
|
Grade School
Eastview Elementary School |
300 | — | |
|
Middle School
Algonquin Middle School |
300 | Not in DB | |
|
High School
Dundee-crown High School |
300 | Not in DB | |
Property History
| DATE: | EVENT: | PRICE: | SOURCE: |
|---|---|---|---|
| 10 Aug, 2023 | Sold | $360,000 | MRED MLS |
| 12 Jul, 2023 | Under contract | $365,000 | MRED MLS |
| 6 Jul, 2023 | Listed for sale | $365,000 | MRED MLS |
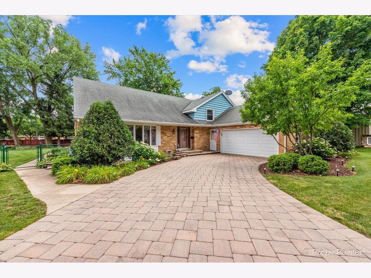
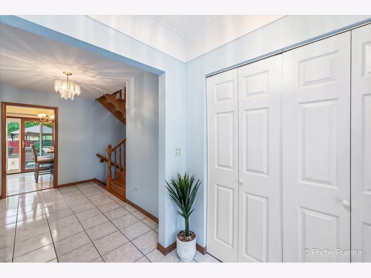
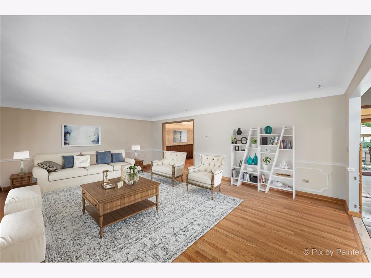
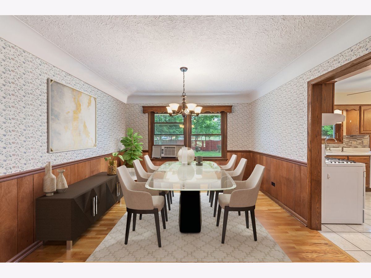
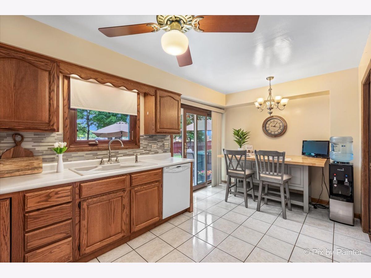
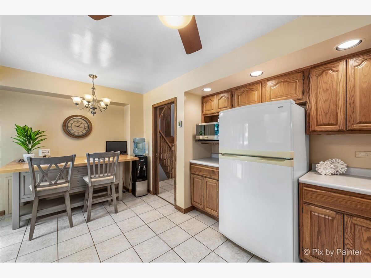
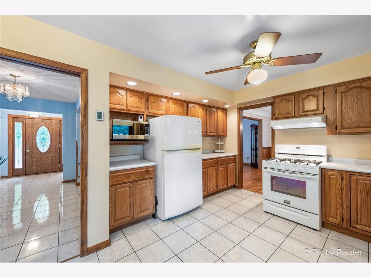
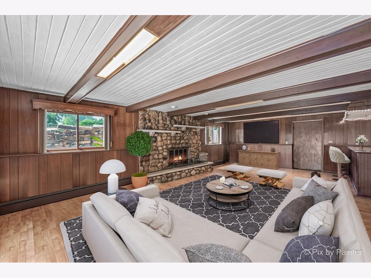
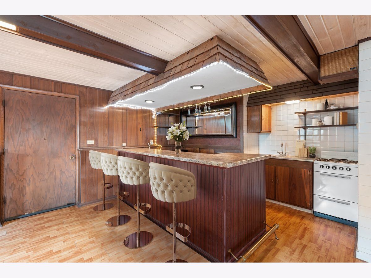
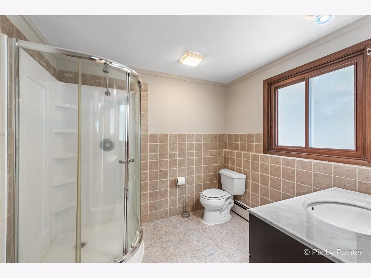
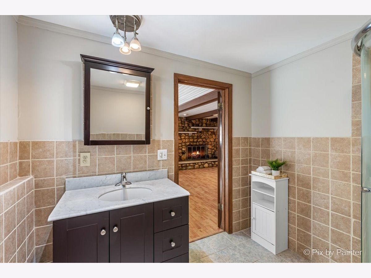
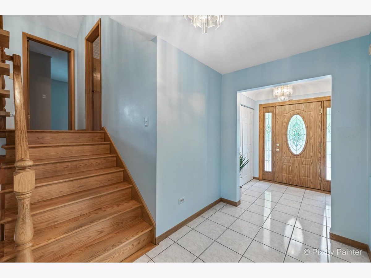
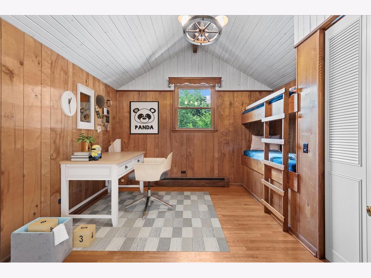
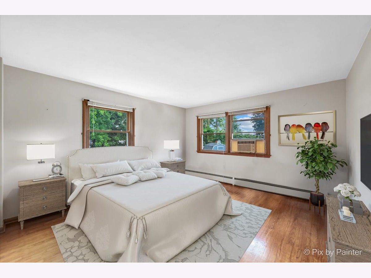
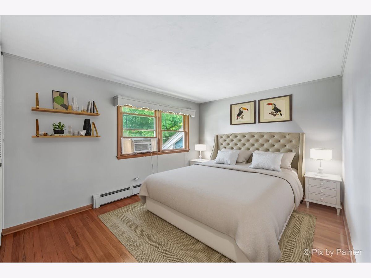
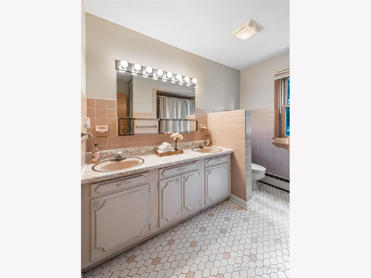
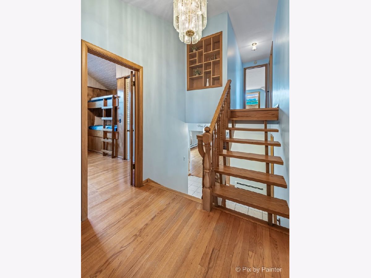
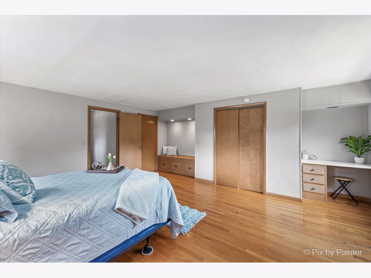
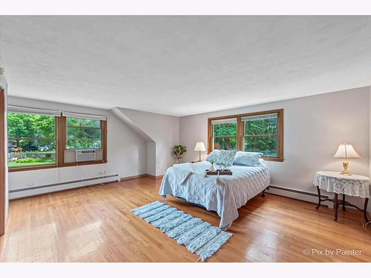
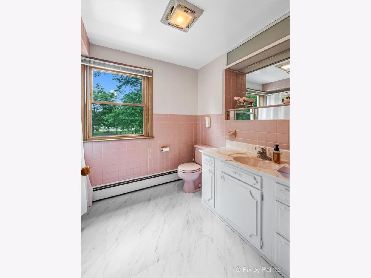
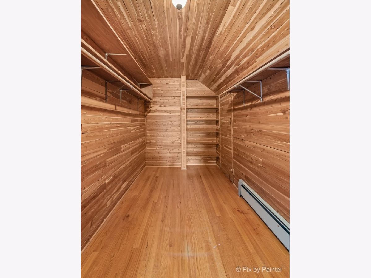
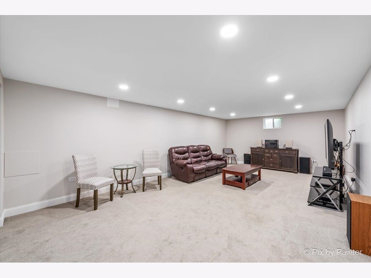
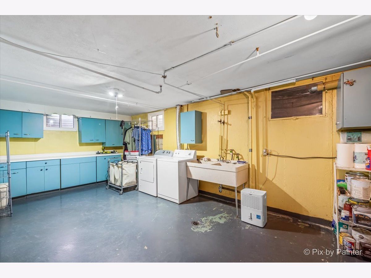
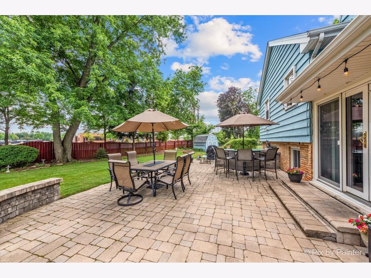
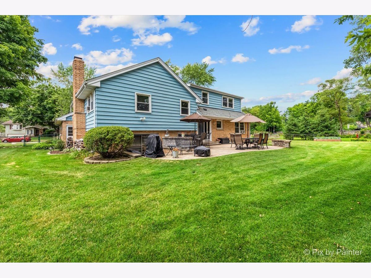
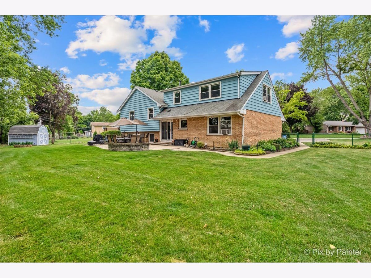
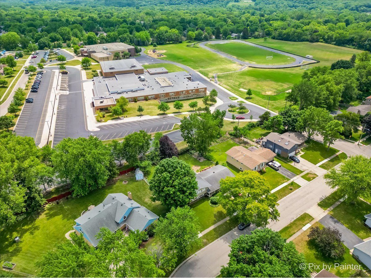
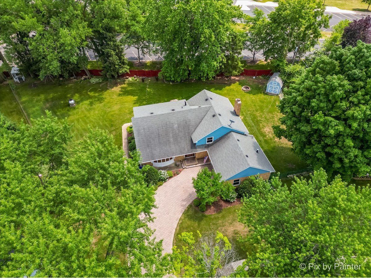
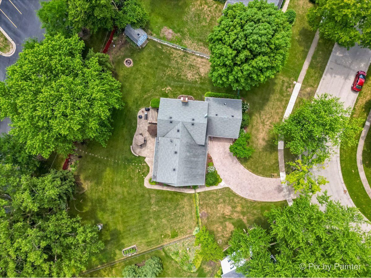
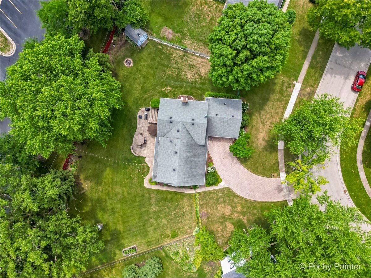
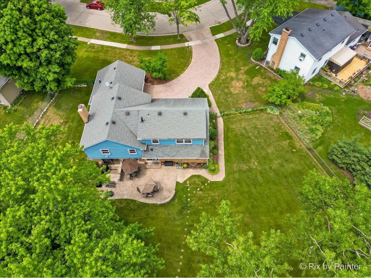
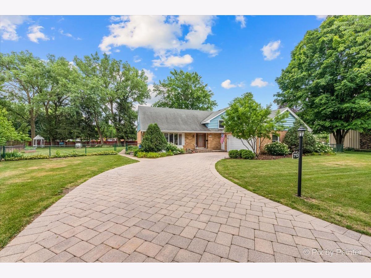
Room Specifics
Total Bedrooms: 4
Bedrooms Above Ground: 4
Bedrooms Below Ground: 0
Dimensions: —
Floor Type: —
Dimensions: —
Floor Type: —
Dimensions: —
Floor Type: —
Full Bathrooms: 3
Bathroom Amenities: Double Sink
Bathroom in Basement: 1
Rooms: —
Basement Description: Finished
Other Specifics
| 2 | |
| — | |
| Concrete | |
| — | |
| — | |
| 85X200X204X132 | |
| — | |
| — | |
| — | |
| — | |
| Not in DB | |
| — | |
| — | |
| — | |
| — |
Tax History
| Year | Property Taxes |
|---|---|
| 2023 | $8,006 |
Contact Agent
Nearby Similar Homes
Nearby Sold Comparables
Contact Agent
Listing Provided By
Keller Williams Inspire - Elgin







