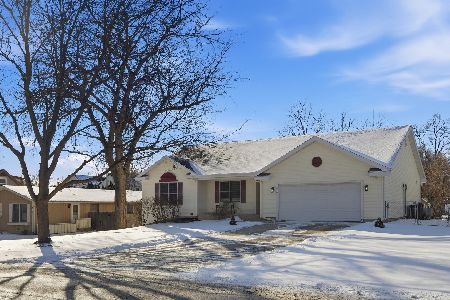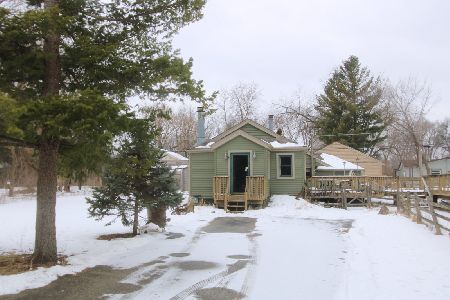7130 Longmoor Drive, Lakewood, Illinois 60014
$435,000
|
Sold
|
|
| Status: | Closed |
| Sqft: | 3,706 |
| Cost/Sqft: | $124 |
| Beds: | 4 |
| Baths: | 4 |
| Year Built: | 2006 |
| Property Taxes: | $13,890 |
| Days On Market: | 2097 |
| Lot Size: | 0,55 |
Description
Absolutely stunning, custom built home, sure to impress the fussiest of buyers!!! This home is not to be missed with incredible details throughout!!! Gorgeous beamed ceiling in 2 story family room, compliments the 2 story brick to ceiling fireplace! Amazing gourmet kitchen complete with high end stainless steel appliances, double oven, french door refrigerator, granite counters, gorgeous 42" cabinetry with hardware. A dream island to prep and sit at, plus huge sit in dining area, with patio doors off the back to the amazing deck...a great place to sit back an enjoy nature...as you are sure to catch a doe or deer running by! Just off the driveway, you have a separate private side entrance, that leads to an amazing mudroom, with built in storage. First floor also boasts a separate formal dining room, perfect for dinner parties, or hosting the holidays! A separate formal living room, with turret windows, an equally lovely space to entertain...or just curl up with a nice book, and enjoy the views out front! There's also a library on the first floor, with incredible built in bookcases! Just outside the library is a full bath, so you could easily convert library into an in-law suite, or guest suite! Second floor has 3 huge secondary bedrooms, all with plenty of windows to let the natural light in, and 2 of the bedrooms share a jack-n-jill bathroom, the other bedroom has it's own private bath, along with a walk in closet! but clearly the master suite is where it's at! Huge master suite, with tons of windows, and it's own en-suite, with a full luxury master bath, 2 person shower, and 2 person jacuzzi tub! This master bath has 2 of everything, including dual vanity, and dual linen closets...but that's not all! You will fall head over heels in love with the master bedroom closet, with custom built ins, for sweaters, hats, shoes and more!!! And if that wasn't enough...keep on going to the finished hidden gem, that sellers are currently using for another office! This space would be great for additional office space, would also make a great nursery, when your little one comes home from the hospital, and you don't want them to be too far away yet! This home sits on over a half acre of land, and you will be sure to stop the car, just because of it's pure beauty!!! Highly ranked Crystal Lake Central High School, named for the second year in a row, as a 2020 Best High School, by U.S. News and World Report!!! MOTIVATED SELLERS...SAY BRING ME AN OFFER!!!
Property Specifics
| Single Family | |
| — | |
| Contemporary | |
| 2006 | |
| Full,English | |
| CUSTOM | |
| No | |
| 0.55 |
| Mc Henry | |
| The Woods Of Turnberry | |
| — / Not Applicable | |
| None | |
| Public | |
| Public Sewer | |
| 10721129 | |
| 1812101005 |
Nearby Schools
| NAME: | DISTRICT: | DISTANCE: | |
|---|---|---|---|
|
Grade School
West Elementary School |
47 | — | |
|
Middle School
Richard F Bernotas Middle School |
47 | Not in DB | |
|
High School
Crystal Lake Central High School |
155 | Not in DB | |
Property History
| DATE: | EVENT: | PRICE: | SOURCE: |
|---|---|---|---|
| 16 Aug, 2007 | Sold | $630,000 | MRED MLS |
| 6 Jul, 2007 | Under contract | $669,900 | MRED MLS |
| 15 Jan, 2007 | Listed for sale | $669,900 | MRED MLS |
| 26 May, 2011 | Sold | $419,900 | MRED MLS |
| 25 Apr, 2011 | Under contract | $419,900 | MRED MLS |
| 21 Apr, 2011 | Listed for sale | $419,900 | MRED MLS |
| 30 Jul, 2020 | Sold | $435,000 | MRED MLS |
| 11 Jun, 2020 | Under contract | $460,000 | MRED MLS |
| 21 May, 2020 | Listed for sale | $460,000 | MRED MLS |
| 4 Jun, 2024 | Sold | $665,000 | MRED MLS |
| 19 Apr, 2024 | Under contract | $665,000 | MRED MLS |
| 11 Apr, 2024 | Listed for sale | $665,000 | MRED MLS |




































Room Specifics
Total Bedrooms: 4
Bedrooms Above Ground: 4
Bedrooms Below Ground: 0
Dimensions: —
Floor Type: Carpet
Dimensions: —
Floor Type: Carpet
Dimensions: —
Floor Type: Carpet
Full Bathrooms: 4
Bathroom Amenities: Whirlpool,Separate Shower,Double Sink,Double Shower
Bathroom in Basement: 0
Rooms: Breakfast Room,Office
Basement Description: Unfinished,Bathroom Rough-In,Egress Window
Other Specifics
| 3 | |
| Concrete Perimeter | |
| Asphalt | |
| Deck | |
| Wooded | |
| 100 X 200 | |
| Full | |
| Full | |
| Vaulted/Cathedral Ceilings, Bar-Wet, Hardwood Floors, In-Law Arrangement, First Floor Laundry, First Floor Full Bath, Built-in Features, Walk-In Closet(s) | |
| Double Oven, Range, Dishwasher, Refrigerator, Washer, Dryer, Disposal, Stainless Steel Appliance(s) | |
| Not in DB | |
| Street Paved | |
| — | |
| — | |
| Gas Starter |
Tax History
| Year | Property Taxes |
|---|---|
| 2007 | $12,645 |
| 2011 | $14,204 |
| 2020 | $13,890 |
| 2024 | $14,319 |
Contact Agent
Nearby Similar Homes
Nearby Sold Comparables
Contact Agent
Listing Provided By
Keller Williams Success Realty










