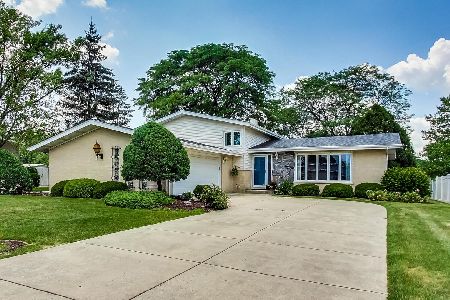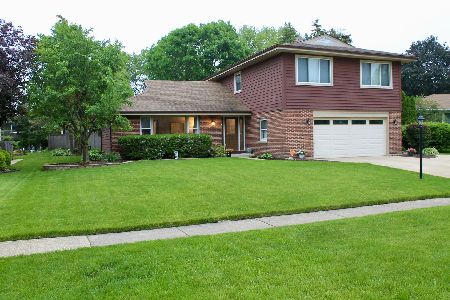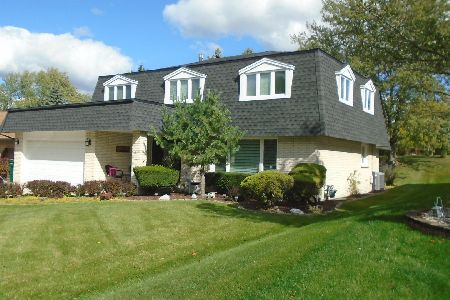7130 Wirth Drive, Darien, Illinois 60561
$390,000
|
Sold
|
|
| Status: | Closed |
| Sqft: | 2,200 |
| Cost/Sqft: | $182 |
| Beds: | 4 |
| Baths: | 3 |
| Year Built: | 1972 |
| Property Taxes: | $7,400 |
| Days On Market: | 2470 |
| Lot Size: | 0,27 |
Description
Welcome to this elegant and newly renovated 4 bedroom, 3 bath home with a custom made updates throughout the house. Once you will enter this house you will notice tall ceilings from living room area to the kitchen. The house has been remodeled in 2018 with a brand new kitchen, granite countertops and spacious dining area. Bathrooms and the bedrooms are newly renovated, and has spacious closets. Custom made fireplace in the lower level floor to make it a warm and cozy family area. Lower level has newly remodeled 1 bedroom, which can also be an office. Lower level has new carpeting, a bathroom with a Jacuzzi. Newer windows. 2 car garage, with a huge storage area and new floor. Once you step out outside you will notice a spacious backyard with an open patio, a shed and a bonfire place for perfect and long summer nights. LA related to the seller .The house is in a great location having a park, schools, shopping areas and highways.
Property Specifics
| Single Family | |
| — | |
| Tri-Level | |
| 1972 | |
| None | |
| SPLIT LEVEL | |
| No | |
| 0.27 |
| Du Page | |
| — | |
| 0 / Not Applicable | |
| None | |
| Lake Michigan | |
| Public Sewer | |
| 10343764 | |
| 0928103016 |
Nearby Schools
| NAME: | DISTRICT: | DISTANCE: | |
|---|---|---|---|
|
Grade School
Mark Delay School |
61 | — | |
|
Middle School
Eisenhower Junior High School |
61 | Not in DB | |
|
High School
South High School |
99 | Not in DB | |
Property History
| DATE: | EVENT: | PRICE: | SOURCE: |
|---|---|---|---|
| 16 May, 2019 | Sold | $390,000 | MRED MLS |
| 22 Apr, 2019 | Under contract | $399,900 | MRED MLS |
| 14 Apr, 2019 | Listed for sale | $399,900 | MRED MLS |
Room Specifics
Total Bedrooms: 4
Bedrooms Above Ground: 4
Bedrooms Below Ground: 0
Dimensions: —
Floor Type: Hardwood
Dimensions: —
Floor Type: Hardwood
Dimensions: —
Floor Type: Carpet
Full Bathrooms: 3
Bathroom Amenities: Whirlpool,Separate Shower
Bathroom in Basement: 0
Rooms: Foyer
Basement Description: Crawl
Other Specifics
| 2 | |
| Concrete Perimeter | |
| Concrete | |
| — | |
| Irregular Lot | |
| 75X162X76X150 | |
| Unfinished | |
| Full | |
| Vaulted/Cathedral Ceilings, Hardwood Floors | |
| Range, Microwave, Dishwasher, Refrigerator, Washer, Dryer, Disposal, Stainless Steel Appliance(s) | |
| Not in DB | |
| Sidewalks | |
| — | |
| — | |
| — |
Tax History
| Year | Property Taxes |
|---|---|
| 2019 | $7,400 |
Contact Agent
Nearby Similar Homes
Nearby Sold Comparables
Contact Agent
Listing Provided By
American Brokers Real Estate










