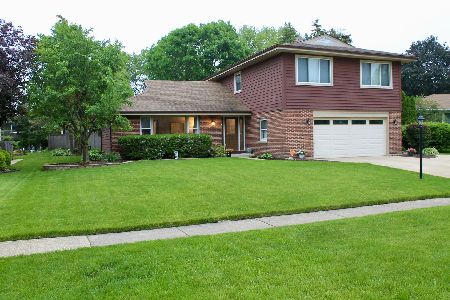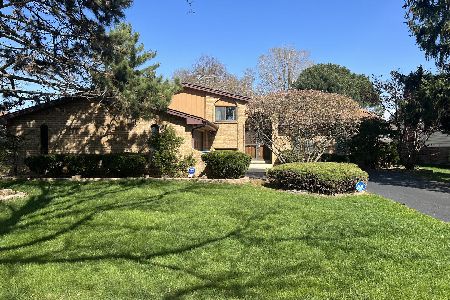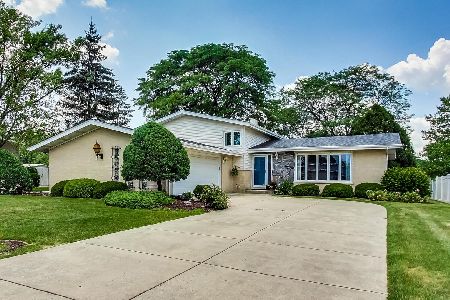7121 Gold Grove Place, Darien, Illinois 60561
$377,000
|
Sold
|
|
| Status: | Closed |
| Sqft: | 2,154 |
| Cost/Sqft: | $179 |
| Beds: | 4 |
| Baths: | 3 |
| Year Built: | 1971 |
| Property Taxes: | $6,711 |
| Days On Market: | 3985 |
| Lot Size: | 0,25 |
Description
Beautiful home in great area. Updates to: Electric, Roof, Patio, Kitchen, Baths, Doors, Floors, Fixtures, Soffit, Fascia, Paint & More! Open floor plan. Light & bright. Open foyer. Large living rm & formal dining rm. New kitchen w/top line cherry cabinets, quartz cntrs & SS appls. Huge family rm w/custom FP. Big master w/WIC & new bath. Large laundry. New patio & oversized yard & shed. Close to schools, parks & more.
Property Specifics
| Single Family | |
| — | |
| Traditional | |
| 1971 | |
| None | |
| — | |
| No | |
| 0.25 |
| Du Page | |
| — | |
| 0 / Not Applicable | |
| None | |
| Lake Michigan | |
| Public Sewer, Sewer-Storm | |
| 08842329 | |
| 0928103007 |
Nearby Schools
| NAME: | DISTRICT: | DISTANCE: | |
|---|---|---|---|
|
Grade School
Lace Elementary School |
61 | — | |
|
Middle School
Eisenhower Junior High School |
61 | Not in DB | |
|
High School
South High School |
99 | Not in DB | |
Property History
| DATE: | EVENT: | PRICE: | SOURCE: |
|---|---|---|---|
| 31 Oct, 2014 | Sold | $255,000 | MRED MLS |
| 13 Oct, 2014 | Under contract | $299,000 | MRED MLS |
| — | Last price change | $325,000 | MRED MLS |
| 7 Mar, 2014 | Listed for sale | $333,500 | MRED MLS |
| 18 May, 2015 | Sold | $377,000 | MRED MLS |
| 6 Apr, 2015 | Under contract | $384,900 | MRED MLS |
| — | Last price change | $399,900 | MRED MLS |
| 19 Feb, 2015 | Listed for sale | $399,900 | MRED MLS |
| 8 Jul, 2021 | Sold | $413,000 | MRED MLS |
| 2 Jun, 2021 | Under contract | $419,999 | MRED MLS |
| 28 May, 2021 | Listed for sale | $419,999 | MRED MLS |
Room Specifics
Total Bedrooms: 4
Bedrooms Above Ground: 4
Bedrooms Below Ground: 0
Dimensions: —
Floor Type: Carpet
Dimensions: —
Floor Type: Carpet
Dimensions: —
Floor Type: Carpet
Full Bathrooms: 3
Bathroom Amenities: Double Sink
Bathroom in Basement: 0
Rooms: Eating Area
Basement Description: Crawl
Other Specifics
| 2 | |
| Concrete Perimeter | |
| Concrete | |
| Patio, Storms/Screens | |
| — | |
| 71 X 141 | |
| Dormer | |
| Full | |
| First Floor Laundry | |
| Range, Dishwasher, Refrigerator, Washer, Dryer, Disposal, Stainless Steel Appliance(s) | |
| Not in DB | |
| Sidewalks, Street Lights, Street Paved | |
| — | |
| — | |
| Wood Burning, Gas Starter |
Tax History
| Year | Property Taxes |
|---|---|
| 2014 | $6,711 |
| 2021 | $7,258 |
Contact Agent
Nearby Similar Homes
Nearby Sold Comparables
Contact Agent
Listing Provided By
Realstar Realty, Inc










