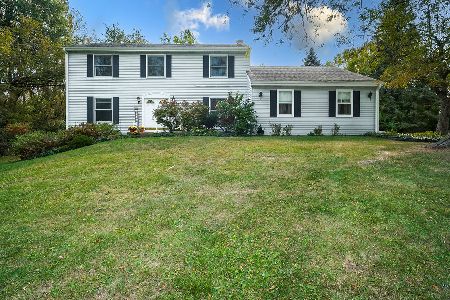7131 Foxfire Drive, Crystal Lake, Illinois 60012
$430,000
|
Sold
|
|
| Status: | Closed |
| Sqft: | 4,900 |
| Cost/Sqft: | $90 |
| Beds: | 4 |
| Baths: | 4 |
| Year Built: | 1993 |
| Property Taxes: | $13,861 |
| Days On Market: | 2950 |
| Lot Size: | 1,00 |
Description
Something for everyone: kitchen to entertain in; hickory cabinets, granite counter-tops, over-sized island, stainless steel appliances. Separate dining room with French doors. Large vaulted ceiling great room and brick fireplace for family gatherings. Four season sun room with octagon ceiling and access to large deck. Huge master suite with soaking tub, steam shower, double vanity and walk-in closet. 3 Spacious bedrooms with large closets. Over-sized recreational room with theater and game room. Many conveniences: open concept, breakfast area, large 1st floor laundry, mud room, 3.1 baths, low voltage lighting, storage galore, many custom extras. 3+ car garage with stairs to unfinished English basement waiting for your vision! Beautiful neighborhood.
Property Specifics
| Single Family | |
| — | |
| Traditional | |
| 1993 | |
| Full,English | |
| — | |
| No | |
| 1 |
| Mc Henry | |
| Foxfire | |
| 0 / Not Applicable | |
| None | |
| Private Well | |
| Septic-Private | |
| 09803079 | |
| 1419477013 |
Nearby Schools
| NAME: | DISTRICT: | DISTANCE: | |
|---|---|---|---|
|
Grade School
North Elementary School |
47 | — | |
|
Middle School
Hannah Beardsley Middle School |
47 | Not in DB | |
|
High School
Prairie Ridge High School |
155 | Not in DB | |
Property History
| DATE: | EVENT: | PRICE: | SOURCE: |
|---|---|---|---|
| 14 May, 2018 | Sold | $430,000 | MRED MLS |
| 2 Mar, 2018 | Under contract | $442,900 | MRED MLS |
| 17 Nov, 2017 | Listed for sale | $442,900 | MRED MLS |
| 13 Oct, 2023 | Sold | $549,000 | MRED MLS |
| 5 Sep, 2023 | Under contract | $549,000 | MRED MLS |
| 28 Aug, 2023 | Listed for sale | $549,000 | MRED MLS |
| 20 Mar, 2024 | Sold | $601,250 | MRED MLS |
| 20 Feb, 2024 | Under contract | $599,000 | MRED MLS |
| 16 Feb, 2024 | Listed for sale | $599,000 | MRED MLS |
Room Specifics
Total Bedrooms: 4
Bedrooms Above Ground: 4
Bedrooms Below Ground: 0
Dimensions: —
Floor Type: Carpet
Dimensions: —
Floor Type: Carpet
Dimensions: —
Floor Type: Carpet
Full Bathrooms: 4
Bathroom Amenities: Steam Shower,Double Sink
Bathroom in Basement: 0
Rooms: Eating Area,Heated Sun Room,Mud Room
Basement Description: Unfinished,Exterior Access,Bathroom Rough-In
Other Specifics
| 3 | |
| Concrete Perimeter | |
| Asphalt | |
| Deck, Porch | |
| Cul-De-Sac,Landscaped,Wooded | |
| 331'X164'X331'X65' | |
| Unfinished | |
| Full | |
| Vaulted/Cathedral Ceilings, Skylight(s), First Floor Bedroom, First Floor Laundry | |
| Range, Microwave, Dishwasher, Refrigerator, Stainless Steel Appliance(s) | |
| Not in DB | |
| Street Lights | |
| — | |
| — | |
| Wood Burning, Gas Starter |
Tax History
| Year | Property Taxes |
|---|---|
| 2018 | $13,861 |
| 2023 | $13,613 |
| 2024 | $13,412 |
Contact Agent
Nearby Similar Homes
Nearby Sold Comparables
Contact Agent
Listing Provided By
Prello Realty, Inc.









