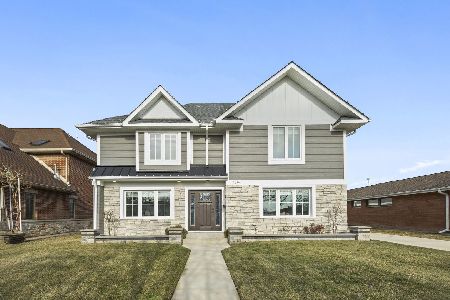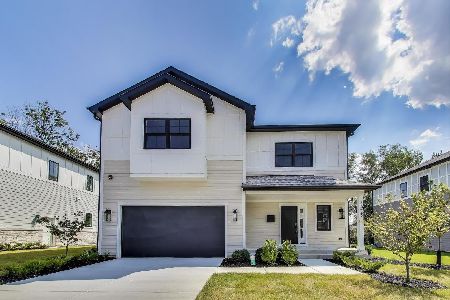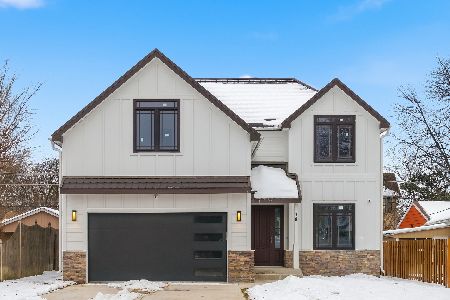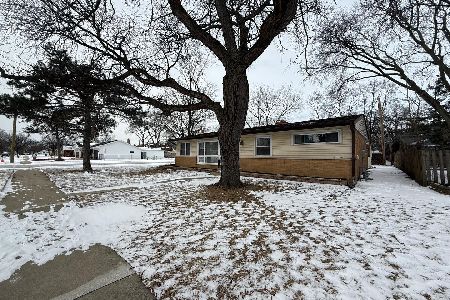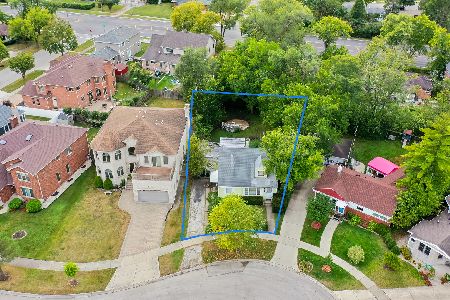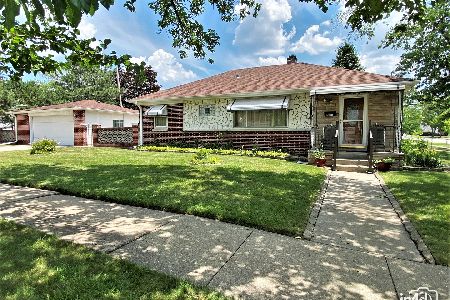7132 Foster Street, Morton Grove, Illinois 60053
$844,000
|
Sold
|
|
| Status: | Closed |
| Sqft: | 3,800 |
| Cost/Sqft: | $225 |
| Beds: | 5 |
| Baths: | 5 |
| Year Built: | 2015 |
| Property Taxes: | $0 |
| Days On Market: | 3770 |
| Lot Size: | 0,17 |
Description
Beautiful new construction in Morton Grove Niles North school district. Traditional style with wonderful finishes. Dark walnut floors throughout 1st and 2nd floors, french doors opening to Living room with wainscoting for an elegant touch. Dining room with Butler bar including wine frig and sink. Gourmet kitchen with Bosch stainless steel appliances, granite counters and island. Master suite beautifully appointed with whirlpool and separate shower, double sinks and excellent stone tile work. Full finished basement with additional bedroom and bath and lovely paved patio and driveway. Luxury living in a great location close to business district and Golf metra stop.
Property Specifics
| Single Family | |
| — | |
| Colonial | |
| 2015 | |
| Full | |
| — | |
| No | |
| 0.17 |
| Cook | |
| — | |
| 0 / Not Applicable | |
| None | |
| Public | |
| Public Sewer | |
| 09055702 | |
| 10181100240000 |
Nearby Schools
| NAME: | DISTRICT: | DISTANCE: | |
|---|---|---|---|
|
Grade School
Hynes Elementary School |
67 | — | |
|
Middle School
Golf Middle School |
67 | Not in DB | |
|
High School
Niles North High School |
219 | Not in DB | |
Property History
| DATE: | EVENT: | PRICE: | SOURCE: |
|---|---|---|---|
| 11 Jan, 2016 | Sold | $844,000 | MRED MLS |
| 18 Nov, 2015 | Under contract | $854,900 | MRED MLS |
| — | Last price change | $874,900 | MRED MLS |
| 5 Oct, 2015 | Listed for sale | $874,900 | MRED MLS |
Room Specifics
Total Bedrooms: 6
Bedrooms Above Ground: 5
Bedrooms Below Ground: 1
Dimensions: —
Floor Type: Carpet
Dimensions: —
Floor Type: Carpet
Dimensions: —
Floor Type: Carpet
Dimensions: —
Floor Type: —
Dimensions: —
Floor Type: —
Full Bathrooms: 5
Bathroom Amenities: Whirlpool,Separate Shower,Double Sink
Bathroom in Basement: 1
Rooms: Bedroom 5,Bedroom 6,Recreation Room
Basement Description: Finished
Other Specifics
| 2.5 | |
| — | |
| — | |
| Brick Paver Patio | |
| Corner Lot | |
| 120 X 65 | |
| Unfinished | |
| Full | |
| Bar-Wet, Hardwood Floors, First Floor Bedroom, Second Floor Laundry, First Floor Full Bath | |
| Double Oven, Microwave, Dishwasher, High End Refrigerator, Washer, Disposal, Stainless Steel Appliance(s), Wine Refrigerator | |
| Not in DB | |
| — | |
| — | |
| — | |
| Wood Burning, Gas Starter |
Tax History
| Year | Property Taxes |
|---|
Contact Agent
Nearby Similar Homes
Nearby Sold Comparables
Contact Agent
Listing Provided By
Berkshire Hathaway HomeServices KoenigRubloff

